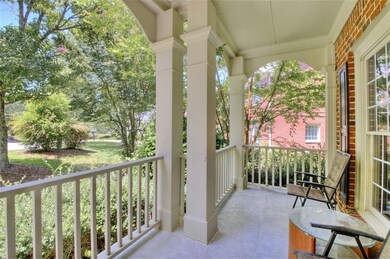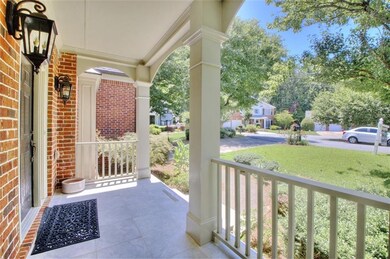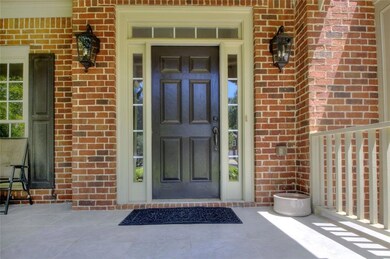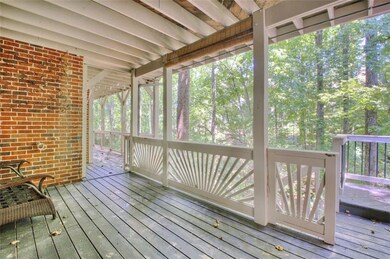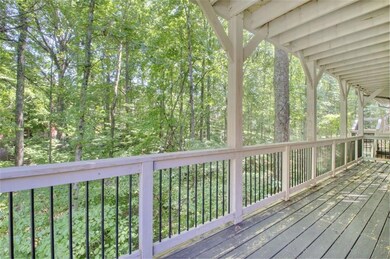8355 Ainsworth Dr Cumming, GA 30041
Estimated payment $4,385/month
Highlights
- Dining Room Seats More Than Twelve
- Clubhouse
- Oversized primary bedroom
- Haw Creek Elementary School Rated A
- Deck
- Traditional Architecture
About This Home
Your search for the perfect home is finally over! This gem is located on a cul-de-sac with lots of privacy to offer. The front door leads right into a spacious foyer and open concept floorplan with plenty of square footage for the entire family or entertainment. It is incredibly spacious and includes a 2-story family room, office or flex room, sunroom, cozy fireplace and spacy basement! Bedrooms are located upstairs and its perfect for any size family small or large! Home offers stainless steel appliances, stone countertops, breakfast area, Formal living, Formal dining, Enlarged Master bedroom with sitting area and walk in closets and double vanity. Top rated schools and convenient access to amenities, highways, walking trails, and parks. You'll have to see it in person to truly appreciate it!
Open House Schedule
-
Saturday, September 13, 20252:00 to 5:00 pm9/13/2025 2:00:00 PM +00:009/13/2025 5:00:00 PM +00:00Priced to Sell! Come check out this beautiful home to make it your own!!Add to Calendar
Home Details
Home Type
- Single Family
Est. Annual Taxes
- $6,094
Year Built
- Built in 2000
Lot Details
- 0.37 Acre Lot
- Property fronts a private road
- Cul-De-Sac
- Irrigation Equipment
- Private Yard
- Back Yard
HOA Fees
- $92 Monthly HOA Fees
Parking
- 2 Car Attached Garage
Home Design
- Traditional Architecture
- Block Foundation
- Shingle Roof
- Brick Front
Interior Spaces
- 2-Story Property
- Crown Molding
- Tray Ceiling
- Ceiling height of 9 feet on the main level
- Entrance Foyer
- Family Room with Fireplace
- Dining Room Seats More Than Twelve
- Formal Dining Room
- Screened Porch
- Wood Flooring
- Neighborhood Views
- Fire and Smoke Detector
Kitchen
- Breakfast Area or Nook
- Eat-In Kitchen
- Gas Range
- Microwave
- Dishwasher
- Kitchen Island
- Stone Countertops
- Disposal
Bedrooms and Bathrooms
- Oversized primary bedroom
- Walk-In Closet
- Dual Vanity Sinks in Primary Bathroom
- Separate Shower in Primary Bathroom
Laundry
- Laundry Room
- Laundry on main level
Basement
- Walk-Out Basement
- Finished Basement Bathroom
- Natural lighting in basement
Outdoor Features
- Deck
Schools
- Haw Creek Elementary School
- Lakeside - Forsyth Middle School
- South Forsyth High School
Utilities
- Central Air
- Heating System Uses Natural Gas
- 220 Volts
- Phone Available
Listing and Financial Details
- Assessor Parcel Number 155 162
Community Details
Overview
- Windermere Subdivision
Amenities
- Clubhouse
Recreation
- Tennis Courts
- Community Playground
- Community Pool
Map
Home Values in the Area
Average Home Value in this Area
Tax History
| Year | Tax Paid | Tax Assessment Tax Assessment Total Assessment is a certain percentage of the fair market value that is determined by local assessors to be the total taxable value of land and additions on the property. | Land | Improvement |
|---|---|---|---|---|
| 2025 | $6,094 | $298,080 | $74,000 | $224,080 |
| 2024 | $6,094 | $286,048 | $68,000 | $218,048 |
| 2023 | $5,433 | $267,532 | $60,000 | $207,532 |
| 2022 | $5,679 | $181,840 | $26,000 | $155,840 |
| 2021 | $4,863 | $181,840 | $26,000 | $155,840 |
| 2020 | $4,687 | $173,336 | $26,000 | $147,336 |
| 2019 | $4,758 | $172,068 | $26,000 | $146,068 |
| 2018 | $4,697 | $169,844 | $26,000 | $143,844 |
| 2017 | $4,510 | $162,500 | $26,000 | $136,500 |
| 2016 | $4,091 | $147,420 | $26,000 | $121,420 |
| 2015 | $4,099 | $147,420 | $26,000 | $121,420 |
| 2014 | $3,624 | $136,876 | $0 | $0 |
Property History
| Date | Event | Price | Change | Sq Ft Price |
|---|---|---|---|---|
| 08/25/2025 08/25/25 | Price Changed | $699,999 | +0.1% | $175 / Sq Ft |
| 08/25/2025 08/25/25 | Price Changed | $699,000 | -2.2% | $174 / Sq Ft |
| 08/12/2025 08/12/25 | Price Changed | $715,000 | -1.4% | $178 / Sq Ft |
| 07/15/2025 07/15/25 | For Sale | $725,000 | +62.9% | $181 / Sq Ft |
| 04/12/2019 04/12/19 | Sold | $445,000 | -0.9% | $111 / Sq Ft |
| 03/03/2019 03/03/19 | Pending | -- | -- | -- |
| 02/26/2019 02/26/19 | Price Changed | $449,000 | -1.3% | $112 / Sq Ft |
| 01/30/2019 01/30/19 | For Sale | $455,000 | +19.7% | $114 / Sq Ft |
| 03/04/2013 03/04/13 | Sold | $380,000 | 0.0% | $107 / Sq Ft |
| 02/02/2013 02/02/13 | Pending | -- | -- | -- |
| 11/21/2012 11/21/12 | For Sale | $380,000 | -- | $107 / Sq Ft |
Purchase History
| Date | Type | Sale Price | Title Company |
|---|---|---|---|
| Warranty Deed | $445,000 | -- | |
| Warranty Deed | $380,000 | -- | |
| Foreclosure Deed | $298,283 | -- | |
| Deed | $282,200 | -- |
Mortgage History
| Date | Status | Loan Amount | Loan Type |
|---|---|---|---|
| Open | $422,750 | New Conventional | |
| Previous Owner | $40,000 | New Conventional | |
| Previous Owner | $280,000 | New Conventional | |
| Previous Owner | $331,500 | Stand Alone Second | |
| Previous Owner | $35,200 | Stand Alone Refi Refinance Of Original Loan | |
| Previous Owner | $68,000 | Stand Alone Refi Refinance Of Original Loan | |
| Previous Owner | $284,750 | Stand Alone Refi Refinance Of Original Loan | |
| Previous Owner | $10,811 | Stand Alone Refi Refinance Of Original Loan | |
| Previous Owner | $225,000 | Stand Alone Refi Refinance Of Original Loan | |
| Previous Owner | $162,000 | New Conventional |
Source: First Multiple Listing Service (FMLS)
MLS Number: 7616009
APN: 155-162
- 7047 Bennington Ln
- 8710 Ardsley Trace
- 7029 Bennington Ln
- 7048 Bennington Ln
- 7030 Bennington Ln
- 2390 Colchester Ct
- 5105 Abdulla Dr
- 5130 Abdulla Dr
- 4865 Cheltenham Place
- 5349 Davenport Manor
- 2945 Links View Way
- 3905 Silver Springs Rd
- 3935 Silver Springs Rd
- 6705 Marlow Dr
- 2535 Castlerock Ct
- 5710 Kendrick Ln
- 1830 Westwind Dr
- 4595 Essen Ln
- 4190 Tyler Madison Trail
- 4540 Nobel Pass
- 965 Tree Top Dr
- 2173 Holly Ct
- 2080 One White Oak Ln
- 1600 Ronald Reagan Blvd
- 1600 Ronald Reagan Blvd Unit 1-8210
- 1600 Ronald Reagan Blvd Unit 1-4107
- 2080 One White Oak Ln Unit 1302
- 2080 One White Oak Ln Unit 6104
- 2080 One White Oak Ln Unit 4305
- 3100 Preston Pointe Way
- 1455 Courtney Ln
- 3605 Faulkner St
- 395 Sugarberry Ln
- 1710 Eastbrooke Place
- 3351 Orwell Way Unit 2303
- 690 Pimlicon Place


