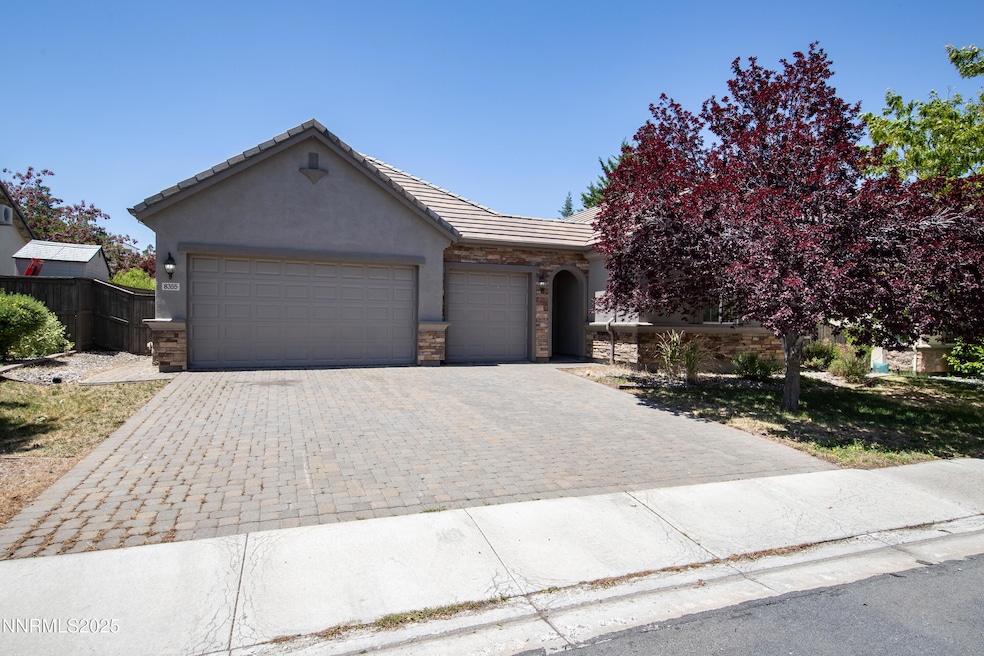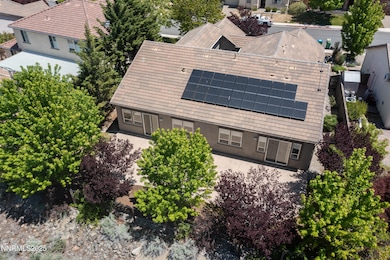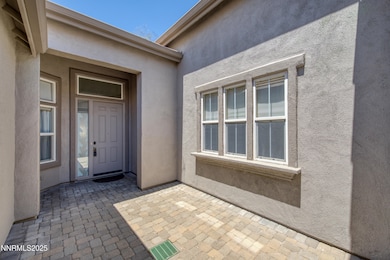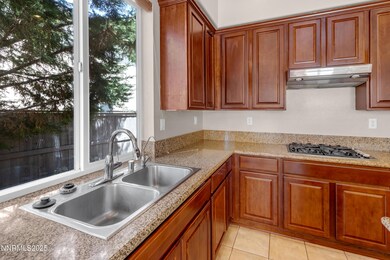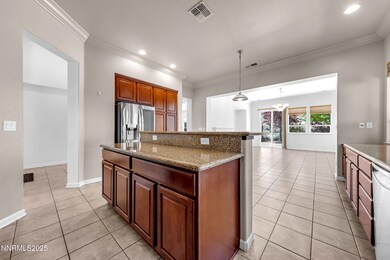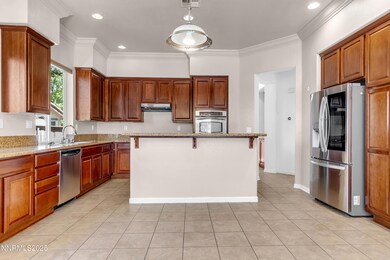
Estimated payment $4,009/month
Total Views
10,355
5
Beds
3
Baths
2,706
Sq Ft
$249
Price per Sq Ft
Highlights
- RV Access or Parking
- High Ceiling
- Breakfast Area or Nook
- Solar Power System
- Great Room
- Double Oven
About This Home
Beautiful single story home located on a quiet street in Golden Valley. 5 Bedrooms 3 Baths 3 car garage. Combined Kitchen family room combo with gas fireplace. Also an additional living room. Primary is located on opposite side of the house with walk-in closet . There is a shower and garden tub. new stucco and paint outside. New flooring inside! No direct rear neighbors. fully landscaped and space for an RV. Solar is paid off. Possible credit for closing costs. Move in ready!
Home Details
Home Type
- Single Family
Est. Annual Taxes
- $3,676
Year Built
- Built in 2006
Lot Details
- 9,105 Sq Ft Lot
- Dog Run
- Back Yard Fenced
- Landscaped
- Sprinklers on Timer
- Property is zoned sf3
HOA Fees
- $38 Monthly HOA Fees
Parking
- 3 Car Attached Garage
- Parking Storage or Cabinetry
- Garage Door Opener
- RV Access or Parking
Home Design
- Slab Foundation
- Pitched Roof
- Tile Roof
- Stick Built Home
- Stone Veneer
- Stucco
Interior Spaces
- 2,706 Sq Ft Home
- 1-Story Property
- High Ceiling
- Ceiling Fan
- Gas Log Fireplace
- Double Pane Windows
- Vinyl Clad Windows
- Blinds
- Family Room with Fireplace
- Great Room
- Open Floorplan
Kitchen
- Breakfast Area or Nook
- Breakfast Bar
- Double Oven
- Gas Oven
- Gas Cooktop
- Dishwasher
Flooring
- Carpet
- Ceramic Tile
Bedrooms and Bathrooms
- 5 Bedrooms
- Walk-In Closet
- 3 Full Bathrooms
- Dual Sinks
- Primary Bathroom includes a Walk-In Shower
- Garden Bath
Laundry
- Laundry Room
- Laundry in Hall
- Dryer
- Washer
- Sink Near Laundry
- Laundry Cabinets
Home Security
- Smart Thermostat
- Carbon Monoxide Detectors
- Fire and Smoke Detector
Accessible Home Design
- No Interior Steps
Eco-Friendly Details
- Solar Power System
- Solar owned by seller
Outdoor Features
- Courtyard
- Patio
Schools
- Smith Elementary School
- Obrien Middle School
- North Valleys High School
Utilities
- Central Air
- Heating System Uses Natural Gas
- Natural Gas Connected
- Gas Water Heater
- Water Purifier is Owned
Community Details
- Association fees include ground maintenance
- $359 HOA Transfer Fee
- Equus Management Company Association, Phone Number (775) 852-2224
- Built by Lennar
- Lennar Community
- Northstar Ranch Phase 3 Subdivision
- On-Site Maintenance
- The community has rules related to covenants, conditions, and restrictions
Listing and Financial Details
- Assessor Parcel Number 502-573-02
- $50,202,015 per year additional tax assessments
Map
Create a Home Valuation Report for This Property
The Home Valuation Report is an in-depth analysis detailing your home's value as well as a comparison with similar homes in the area
Home Values in the Area
Average Home Value in this Area
Tax History
| Year | Tax Paid | Tax Assessment Tax Assessment Total Assessment is a certain percentage of the fair market value that is determined by local assessors to be the total taxable value of land and additions on the property. | Land | Improvement |
|---|---|---|---|---|
| 2025 | $3,676 | $179,778 | $39,270 | $140,508 |
| 2024 | $3,676 | $176,121 | $35,000 | $141,121 |
| 2023 | $3,742 | $172,395 | $39,095 | $133,300 |
| 2022 | $3,466 | $143,845 | $32,760 | $111,085 |
| 2021 | $3,211 | $137,184 | $26,915 | $110,269 |
| 2020 | $3,115 | $137,509 | $27,230 | $110,279 |
| 2019 | $3,029 | $133,214 | $26,880 | $106,334 |
| 2018 | $2,939 | $122,534 | $18,935 | $103,599 |
| 2017 | $2,854 | $120,155 | $16,590 | $103,565 |
| 2016 | $2,781 | $115,667 | $15,330 | $100,337 |
| 2015 | $2,778 | $105,773 | $14,315 | $91,458 |
| 2014 | $2,630 | $87,983 | $12,355 | $75,628 |
| 2013 | -- | $70,947 | $9,695 | $61,252 |
Source: Public Records
Property History
| Date | Event | Price | Change | Sq Ft Price |
|---|---|---|---|---|
| 08/02/2025 08/02/25 | Price Changed | $674,000 | -2.2% | $249 / Sq Ft |
| 06/14/2025 06/14/25 | Price Changed | $689,000 | -2.8% | $255 / Sq Ft |
| 05/29/2025 05/29/25 | For Sale | $709,000 | +12.0% | $262 / Sq Ft |
| 06/23/2021 06/23/21 | Sold | $633,000 | +0.5% | $234 / Sq Ft |
| 05/15/2021 05/15/21 | Pending | -- | -- | -- |
| 04/21/2021 04/21/21 | For Sale | $629,999 | -- | $233 / Sq Ft |
Source: Northern Nevada Regional MLS
Purchase History
| Date | Type | Sale Price | Title Company |
|---|---|---|---|
| Bargain Sale Deed | $633,000 | Stewart Title Company Nv | |
| Quit Claim Deed | -- | None Available | |
| Bargain Sale Deed | $415,000 | North American Title Co | |
| Interfamily Deed Transfer | -- | North American Title Co | |
| Bargain Sale Deed | $1,544,500 | Stewart Title Of Northern Nv |
Source: Public Records
Mortgage History
| Date | Status | Loan Amount | Loan Type |
|---|---|---|---|
| Open | $535,500 | New Conventional | |
| Previous Owner | $327,699 | New Conventional | |
| Previous Owner | $393,827 | Unknown |
Source: Public Records
Similar Homes in Reno, NV
Source: Northern Nevada Regional MLS
MLS Number: 250050615
APN: 502-573-02
Nearby Homes
- 8375 Opal Ranch Way
- 8720 Spearhead Way
- 8235 Opal Ranch Way
- 8275 Opal Glen Way
- 421 Scenic Ridge Dr
- 8185 Fire Opal Ln
- 556 Beckwourth Dr
- 7550 Crest Bluff Ct
- 8130 Opal Station Dr
- 477 Scenic Ridge Dr
- 7660 Creek Canyon Dr
- 655 Beckwourth Dr
- 7544 Gold Dr
- 7620 Pioneer Ridge Ct
- 7595 Jonquil Ct
- 8005 Opal Station Dr
- 3600 Sun Cloud Cir
- 7935 Opal Station Dr
- 1835 Dream Catcher Ct
- 3589 E Golden Valley Rd
- 3495 E Golden Valley Rd
- 7145 Beacon Dr
- 375 Mustengo Ct
- 7720 Fowler Ave
- 720 Fire Wheel Dr
- 770 Fire Wheel Dr
- 700 Fire Wheel Dr
- 800 Fire Wheel Dr
- 5070 Ciarra Kennedy Ln
- 5065 Ronald Stephen Cir
- 4890 Ciarra Kennedy Ln
- 5100 W 1st Ave
- 4675 Sarah Beth Ln
- 210 John Eugene Ct
- 4050 Gardella Ave
- 4060 Gardella Ave
- 7597 Rambling Ridge Rd
- 401 Leland Dr
- 5374 Beverly Lk Dr
- 7711 Sky Vista Pkwy
