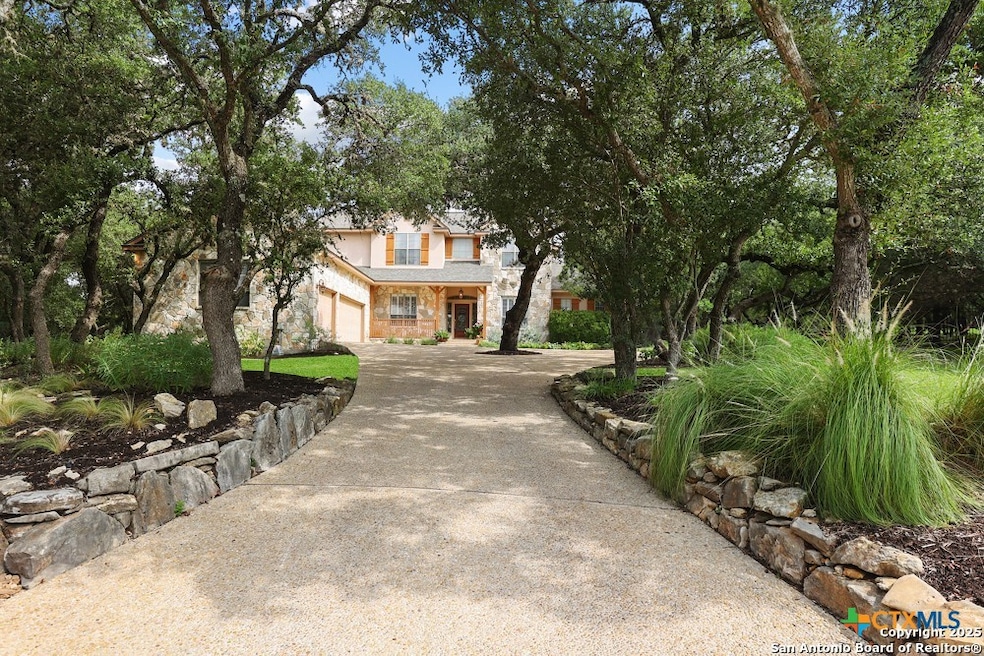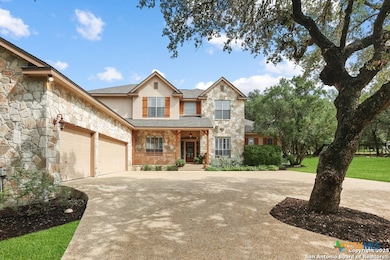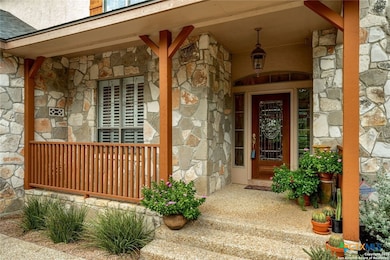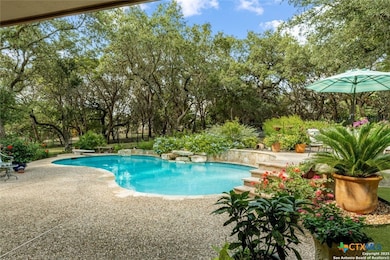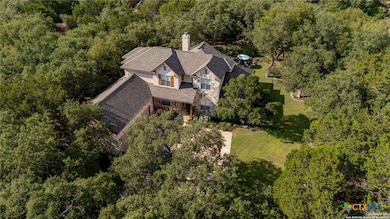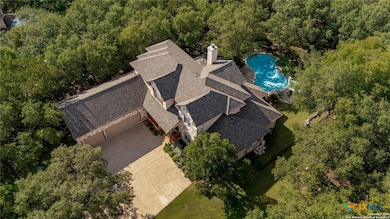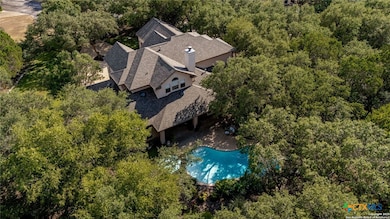8355 Reunion Oak Boerne, TX 78015
Estimated payment $5,575/month
Highlights
- Private Pool
- Gated Community
- Open Floorplan
- Fair Oaks Ranch Elementary School Rated A
- 0.76 Acre Lot
- Mature Trees
About This Home
RARE OPPORTUNITY! Fantastic, custom family retreat on .76 acres of mature oak trees nestled at the end of a cul-de-sac in desirable, gated Village Green. Feel yourself relax as you pull into the gate of this peaceful community, conveniently located ONE MILE off IH-10 West, and wind down the entry road lined with the community hiking trail and flanked by plentiful trees. You are home. The cul-de-sac and long driveway
welcomes to a side-entry 3-car garage and extra parking. Wander out back to relax on covered patio and survey the park-like, landscaped backyard featuring a large Keith Zars custom pool (recently resurfaced!), and enclosed with wrought iron fencing. But that's not all! Come sit beneath the gorgeous grove of oaks at the side of the house and explore the back part of the property - also fenced with wrought iron and the perfect place to kick a soccer ball, install a treehouse or run and play hide and & seek! The perfect feel of the Hill Country yet conveniently located near all the fun amenities (The Rim, La Cantera, The Rock, Leon Springs) AND with access to the highly-rated Boerne schools! Inside discover impeccable maintenance, large rooms, high ceilings with custom treatments and on-trend recent paint - a perfect palette. Upstairs are 3 very spacious secondary bedrooms and baths and a large game room. Look inside the closets for storage galore both conditioned air and
Texas basement-style. Prepare for fun gatherings in the large, open kitchen with miles of Silestone counter tops, 54" cabinets, butler's pantry and a large pantry! Enjoy two spacious living areas both with views of the gorgeous backyard. The primary bedroom provides additional views to the backyard oasis and a large en-suite with big closet. 2025 warrantied new roof, newer water heater and HVAC, in-wall pest system, and water softener. The neighborhood amenities include a community pool and peaceful walking trail.
Listing Agent
Coldwell Banker D'Ann Harper Brokerage Phone: (210) 483-7000 License #0538366 Listed on: 09/23/2025

Home Details
Home Type
- Single Family
Est. Annual Taxes
- $6,804
Year Built
- Built in 2002
Lot Details
- 0.76 Acre Lot
- Cul-De-Sac
- Wrought Iron Fence
- Partially Fenced Property
- Paved or Partially Paved Lot
- Mature Trees
Parking
- 3 Car Attached Garage
Home Design
- Traditional Architecture
- Hill Country Architecture
- Slab Foundation
- Stone Veneer
- Masonry
- Stucco
Interior Spaces
- 4,000 Sq Ft Home
- Property has 2 Levels
- Open Floorplan
- Built-In Features
- Vaulted Ceiling
- Ceiling Fan
- Gas Fireplace
- Double Pane Windows
- Family Room with Fireplace
- Formal Dining Room
- Game Room
- Walkup Attic
- Prewired Security
- Laundry on main level
- Basement
Kitchen
- Breakfast Bar
- Built-In Oven
- Electric Cooktop
- Range Hood
- Plumbed For Ice Maker
- Dishwasher
- Disposal
Flooring
- Carpet
- Ceramic Tile
Bedrooms and Bathrooms
- 4 Bedrooms
- Walk-In Closet
- Double Vanity
- Garden Bath
- Walk-in Shower
Pool
- Private Pool
- Fence Around Pool
- Pool Sweep
- Diving Board
Outdoor Features
- Covered Patio or Porch
Utilities
- Central Heating and Cooling System
- Heating System Uses Natural Gas
- Gas Water Heater
- Septic Tank
Listing and Financial Details
- Legal Lot and Block 49 / 700
- Assessor Parcel Number 04709-700-0490
Community Details
Overview
- Property has a Home Owners Association
- Built by GRONA
- Village Green Subdivision
Recreation
- Community Pool
- Community Spa
Security
- Gated Community
Map
Home Values in the Area
Average Home Value in this Area
Tax History
| Year | Tax Paid | Tax Assessment Tax Assessment Total Assessment is a certain percentage of the fair market value that is determined by local assessors to be the total taxable value of land and additions on the property. | Land | Improvement |
|---|---|---|---|---|
| 2025 | $6,804 | $736,457 | $183,070 | $700,590 |
| 2024 | $6,804 | $669,506 | $183,070 | $701,100 |
| 2023 | $6,804 | $608,642 | $183,070 | $688,370 |
| 2022 | $11,066 | $553,311 | $174,470 | $572,020 |
| 2021 | $10,077 | $503,010 | $122,820 | $380,190 |
| 2020 | $10,404 | $499,430 | $117,190 | $382,240 |
| 2019 | $10,373 | $481,280 | $117,190 | $364,090 |
| 2018 | $10,417 | $483,230 | $117,190 | $366,040 |
| 2017 | $10,437 | $491,260 | $117,190 | $374,070 |
| 2016 | $9,815 | $462,000 | $117,190 | $385,840 |
| 2015 | $9,091 | $420,000 | $117,190 | $302,810 |
| 2014 | $9,091 | $435,560 | $0 | $0 |
Property History
| Date | Event | Price | List to Sale | Price per Sq Ft |
|---|---|---|---|---|
| 09/30/2025 09/30/25 | Price Changed | $950,000 | -3.1% | $238 / Sq Ft |
| 09/04/2025 09/04/25 | Price Changed | $979,900 | +0.1% | $245 / Sq Ft |
| 09/03/2025 09/03/25 | For Sale | $979,000 | -- | $245 / Sq Ft |
Purchase History
| Date | Type | Sale Price | Title Company |
|---|---|---|---|
| Vendors Lien | -- | Alamo Title |
Mortgage History
| Date | Status | Loan Amount | Loan Type |
|---|---|---|---|
| Open | $340,000 | No Value Available |
Source: Central Texas MLS (CTXMLS)
MLS Number: 593530
APN: 04709-700-0490
- 8928 Whimsey Ridge
- 8908 Whimsey Ridge
- 8510 Nichols Rim
- 27314 Dana Creek Dr
- 8526 Nichols Rim
- 8227 Rocking Horse Ln
- 27627 Legacy Woods
- 27422 Bighorn Sheep
- 8304 Monument Oak
- 27915 Dana Creek Dr
- 28010 Versant Hills
- 27619 Nichols Pass
- 8040 Colonial Woods
- 8519 Nichols Tree
- 8030 Colonial Woods
- 8702 Elkhorn Knoll
- 8311 Narcissus Path
- 27403 Falls Bridge
- 27643 Oak Brook Way
- 8734 Elkhorn Knoll
- 27703 Dana Creek Dr
- 8700 Starr Ranch
- 8646 Poppy Hills
- 27610 Falls Cove
- 8715 Elkhorn Knoll
- 8139 Mystic Chase
- 7695 Pecos Ridge
- 8310 Dianthus Stead
- 8835 Napa Landing
- 27595 Interstate 10 W
- 7822 Ponderosa Pine
- 27518 Holly Grape
- 27027 Oleander Chase
- 27447 Rio Cir
- 27602 Autumn Terrace
- 7606 Paraiso Point
- 26741 Interstate 10 W
- 26710 Camden Chase
- 7464 Paraiso Point
- 27414 Valle Bluff
