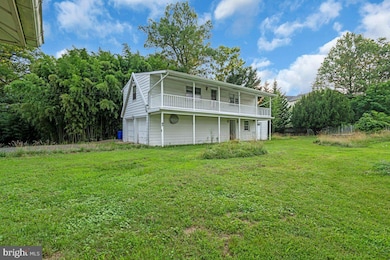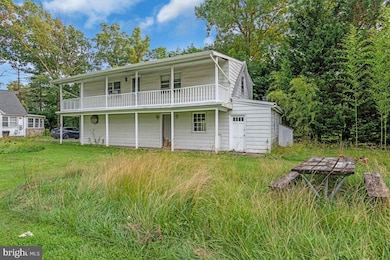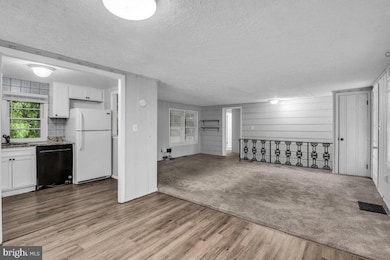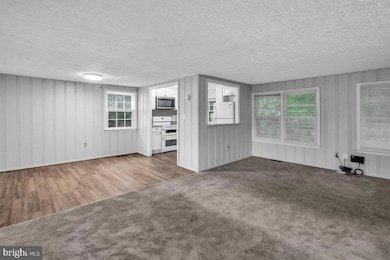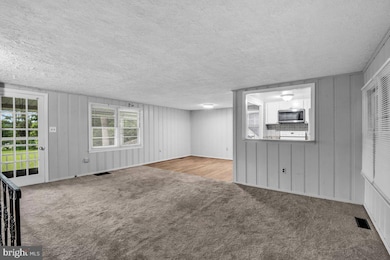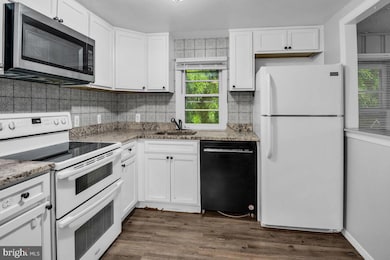8356 Baltimore National Pike Ellicott City, MD 21043
1
Bed
2
Baths
2,154
Sq Ft
2
Acres
Highlights
- 2 Acre Lot
- Cape Cod Architecture
- Wood Flooring
- Veterans Elementary School Rated A-
- Traditional Floor Plan
- Attic
About This Home
Exciting new rental opportunity in Ellicott City featuring spacious access to a large field, perfect for outdoor activities and relaxation, with the added convenience of being close to essential locations such as shopping centers, schools, and transportation hubs, making it an ideal choice for families or individuals seeking both comfort and accessibility.
Home Details
Home Type
- Single Family
Est. Annual Taxes
- $9,255
Year Built
- Built in 1945
Lot Details
- 2 Acre Lot
- Property is zoned R20
Parking
- Driveway
Home Design
- Cape Cod Architecture
- Block Foundation
Interior Spaces
- Property has 2 Levels
- Traditional Floor Plan
- Built-In Features
- 1 Fireplace
- Window Treatments
- Dining Area
- Wood Flooring
- Basement
- Interior Basement Entry
- Attic
Kitchen
- Oven
- Cooktop
- Microwave
- Freezer
- Dishwasher
- Disposal
Bedrooms and Bathrooms
- 1 Bedroom
- En-Suite Bathroom
Laundry
- Dryer
- Washer
Outdoor Features
- Gazebo
Utilities
- Forced Air Heating System
- Heating System Uses Oil
- Heat or Energy Recovery Ventilation System
- Vented Exhaust Fan
- Electric Water Heater
Listing and Financial Details
- Residential Lease
- 12-Month Min and 24-Month Max Lease Term
- Available 7/8/25
- Assessor Parcel Number 1402222566
Community Details
Overview
- No Home Owners Association
Pet Policy
- No Pets Allowed
Map
Source: Bright MLS
MLS Number: MDHW2056234
APN: 02-222566
Nearby Homes
- 2992 Normandy Dr
- 2813 Deerfield Dr
- 8415 Church Lane Rd
- 8370 Governor Run
- 2932 Rogers Ave
- 8619 Enoch Pratt Dr
- 8074 Locust Mill St
- 2796 Rogers Ave
- 3157 Sonia Trail
- 8643 Ridge Rd
- 8580 Sunell Ln
- 3317 Hibiscus Ct
- 8839 Hawthorne Ct
- 2550 Kensington Gardens
- 2540 Kensington Gardens
- 2540 Kensington Gardens Unit 201
- 2520 Kensington Gardens Unit 403
- 8911 Carls Ct Unit Q
- 8507 Old Frederick Rd
- 3011 Dexter Dr Unit 104
- 3005 Oak Green Cir
- 3182 Normandy Woods Dr
- 8120 Randolph Way
- 2871 Burrows Ln
- 8732 Town And Country Blvd
- 3179 Sonia Trail
- 3318 Hibiscus Ct
- 3421 Sonia Trail
- 3421 Orange Grove Ct
- 738 Oella Ave
- 840 Oella Ave
- 3050 Milltowne Dr
- 8918 Chapel Ave
- 2630 Westchester Ave
- 8294 Main St Unit 2B
- 8721 Rochelle Dr
- 8696 Manahan Dr
- 3332 N Chatham Rd
- 8 Poolside Ct
- 2216 Cedar Barn Way

