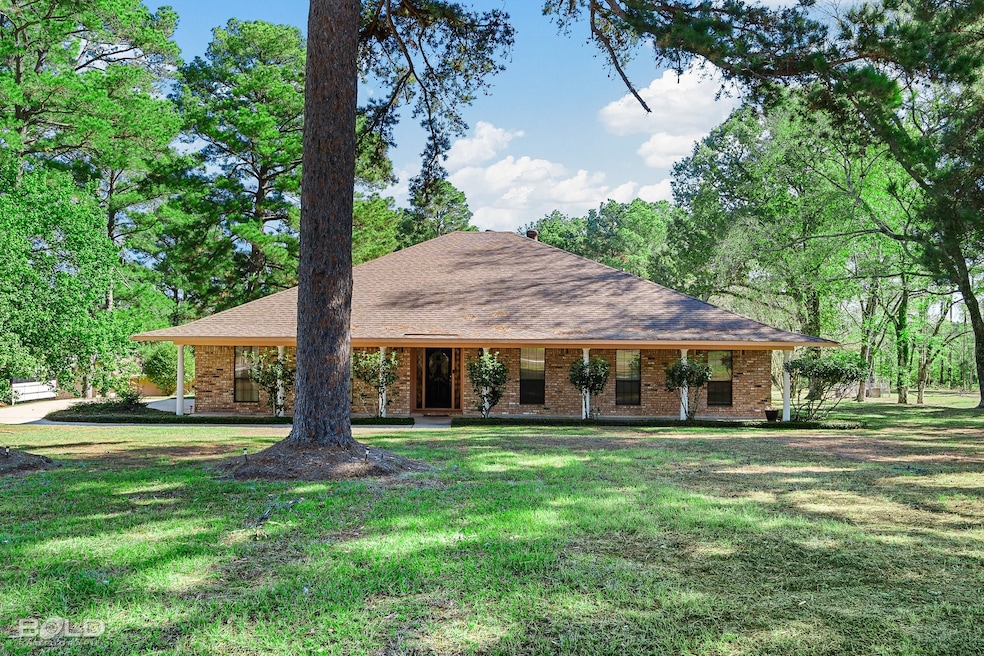
8356 E Satinwood Dr Greenwood, LA 71033
Estimated payment $2,236/month
Highlights
- 2.22 Acre Lot
- Ranch Style House
- Covered Patio or Porch
- Fairfield Magnet School Rated A-
- Cathedral Ceiling
- Double Oven
About This Home
Our recent deal fell through giving you another opportunity to make this beautiful 2.2 acre property your personal escape! Featuring an immaculately kept 2,952 Sq. Ft. home, it also offers a barn-shop for your favorite hobbies or your favorite horse! It has a large covered back patio for enjoying the outdoors. The large living area and adjacent kitchen make an ideal space for entertaining or just relaxing with the family. Family is just what this property was meant for...it has 3 bedrooms featuring multiple built-ins. The master suite has an ensuite bath as well as an ensuite office with access to the back patio. The second living area could be used for a large office or possibly a media room! Possibilities are endless with this fantastic property! Schedule your showing today!
Listing Agent
Houselife Properties, LLC Brokerage Phone: 318-309-7979 License #0995705825 Listed on: 11/11/2024
Home Details
Home Type
- Single Family
Est. Annual Taxes
- $2,961
Year Built
- Built in 1978
Parking
- No Garage
Home Design
- Ranch Style House
- Slab Foundation
- Asphalt Roof
Interior Spaces
- 2,952 Sq Ft Home
- Built-In Features
- Cathedral Ceiling
- Fireplace Features Masonry
- Living Room with Fireplace
Kitchen
- Double Oven
- Electric Oven
- Electric Cooktop
- Dishwasher
- Trash Compactor
Flooring
- Brick
- Carpet
- Ceramic Tile
Bedrooms and Bathrooms
- 3 Bedrooms
- 2 Full Bathrooms
Utilities
- Central Air
- Heating System Uses Natural Gas
- Gas Water Heater
- High Speed Internet
Additional Features
- Covered Patio or Porch
- 2.22 Acre Lot
Community Details
- Greenwood Hills Subdivision
Listing and Financial Details
- Tax Lot 12A
- Assessor Parcel Number 171530028001200
Map
Home Values in the Area
Average Home Value in this Area
Tax History
| Year | Tax Paid | Tax Assessment Tax Assessment Total Assessment is a certain percentage of the fair market value that is determined by local assessors to be the total taxable value of land and additions on the property. | Land | Improvement |
|---|---|---|---|---|
| 2024 | $3,174 | $19,392 | $2,616 | $16,776 |
| 2023 | $2,961 | $17,817 | $2,492 | $15,325 |
| 2022 | $2,961 | $17,817 | $2,492 | $15,325 |
| 2021 | $2,962 | $17,817 | $2,492 | $15,325 |
| 2020 | $2,963 | $17,817 | $2,492 | $15,325 |
| 2019 | $2,915 | $17,703 | $2,492 | $15,211 |
| 2018 | $2,915 | $17,703 | $2,492 | $15,211 |
Property History
| Date | Event | Price | Change | Sq Ft Price |
|---|---|---|---|---|
| 06/02/2025 06/02/25 | For Sale | $365,000 | 0.0% | $124 / Sq Ft |
| 06/02/2025 06/02/25 | Pending | -- | -- | -- |
| 05/31/2025 05/31/25 | Off Market | -- | -- | -- |
| 03/28/2025 03/28/25 | Pending | -- | -- | -- |
| 11/11/2024 11/11/24 | For Sale | $365,000 | -- | $124 / Sq Ft |
Similar Homes in the area
Source: North Texas Real Estate Information Systems (NTREIS)
MLS Number: 20771122
APN: 171530-028-0012-00
- 7110 Winburn Dr
- 7252 Kimberly
- 7062 Winburn Dr
- Lot 55 Laurel Ridge Dr Unit 2
- Lot 57 Laurel Ridge Dr Unit 2
- Lot 54 Laurel Ridge Dr Unit 2
- Lot 53 Laurel Ridge Dr Unit 2
- Lot 52 Laurel Ridge Dr Unit 2
- Lot 51 Laurel Ridge Dr Unit 2
- Lot 49 Laurel Ridge Dr Unit 2
- Lot 48 Laurel Ridge Dr Unit 2
- Lot 27 Laurel Ridge Dr
- 7168 Golden Meadows Rd
- 8344 Odom Rd
- 7450 Flatwood Dr
- 7305 Winburn Dr
- 7393 Waterwood Dr
- 0 U S 80 Unit 241600
- 0 U S 80 Unit TRACT C 153959NL
- 0 U S 80 Unit TRCT C 153957NL
- 7423 Flatwood Dr
- 9226 Greenwood Rd
- 7400 Glenleaf Rd Unit 39
- 3906 Treat Dr
- 6725 Buncombe Rd
- 6260 Greenwood Rd
- 7000 Red Fox Trail
- 6171 Bert Kouns Industrial Loop
- 6000 W 70th St
- 6800 Rasberry Ln
- 8100 Pines Rd
- 6777 Rasberry Ln
- 5725 Financial Plaza
- 5610 Buncombe Rd
- 3555 Cedar Creek Dr
- 8819 W Saint Helens Dr
- 9250 Dean Rd
- 3257 Bert Kouns Industrial Loop
- 5720 S Lakeshore Dr
- 5660 S Lakeshore Dr






