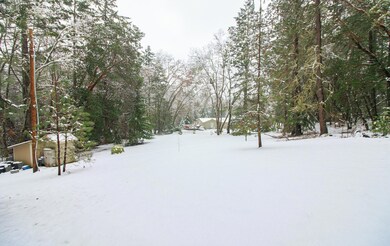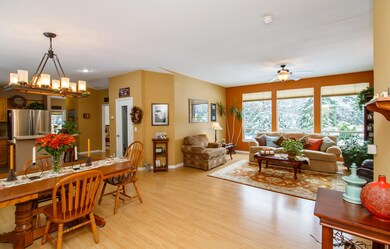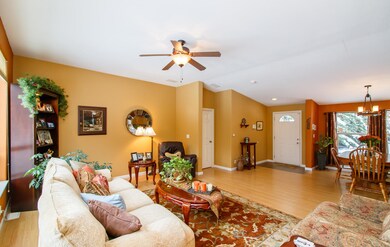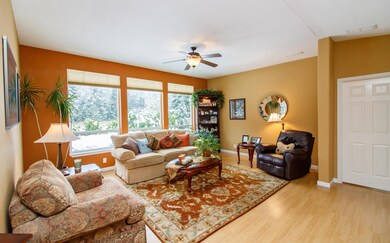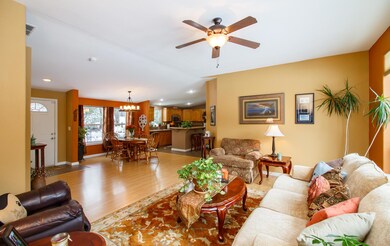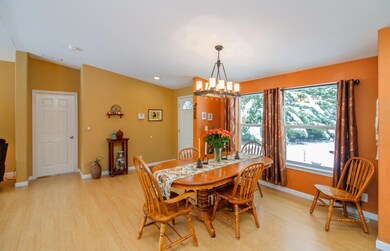
8356 Lower River Rd Grants Pass, OR 97526
Highlights
- Home fronts a creek
- Open Floorplan
- Deck
- RV Access or Parking
- ENERGY STAR Certified Homes
- Vaulted Ceiling
About This Home
As of March 2021If privacy and solitude are what you crave, welcome home! Feels like you are truly miles away yet so close to town. Newer Palm Harbor high energy-efficient manufactured home on over 2 usable acres with Pass Creek running through your property. Large section of land has been fenced off for kids, pets, etc. Beautiful newer deck to listen to the frogs, watch wildlife, and enjoy the sunrise. Inside you will find a split floor plan, vaulted ceilings, open kitchen, and a fabulous back room (currently used as the TV/wine room) with surround sound. Ceiling fans, kitchen island, bathroom with bronze fixtures, rain shower heads, tile/laminate flooring, gas fireplace, 7-foot windows to capture the south-facing sun, walk-in closet in master, pantry, oversized utility room, W&D and extra fridge/freezer stay wit home. Well produces 50gpm (per seller). Both HVAC and well are serviced annually. Outside, full RV hookup, metal carport, and storage shed. Must see!
Last Agent to Sell the Property
Jenifer Gerrard
The Alba Group License #200901060 Listed on: 01/29/2021

Property Details
Home Type
- Mobile/Manufactured
Est. Annual Taxes
- $1,123
Year Built
- Built in 2008
Lot Details
- 2.2 Acre Lot
- Home fronts a creek
- No Common Walls
- Fenced
- Level Lot
- Drip System Landscaping
- Garden
Home Design
- Composition Roof
- Modular or Manufactured Materials
Interior Spaces
- 1,720 Sq Ft Home
- 1-Story Property
- Open Floorplan
- Wired For Sound
- Vaulted Ceiling
- Ceiling Fan
- Gas Fireplace
- Double Pane Windows
- ENERGY STAR Qualified Windows
- Living Room
- Dining Room
- Home Office
- Bonus Room
Kitchen
- Breakfast Bar
- Oven
- Cooktop
- Dishwasher
- Kitchen Island
Flooring
- Laminate
- Tile
Bedrooms and Bathrooms
- 3 Bedrooms
- Walk-In Closet
- 2 Full Bathrooms
- Bathtub with Shower
Laundry
- Laundry Room
- Dryer
- Washer
Home Security
- Security System Leased
- Carbon Monoxide Detectors
- Fire and Smoke Detector
Parking
- No Garage
- Detached Carport Space
- Gravel Driveway
- Shared Driveway
- RV Access or Parking
Eco-Friendly Details
- ENERGY STAR Certified Homes
- ENERGY STAR Qualified Equipment for Heating
- Drip Irrigation
Outdoor Features
- Deck
- Shed
Schools
- Ft Vannoy Elementary School
- Fleming Middle School
- North Valley High School
Mobile Home
- Manufactured Home With Land
Utilities
- Central Air
- Heating Available
- Well
- Water Heater
- Water Softener
- Leach Field
Community Details
- No Home Owners Association
Listing and Financial Details
- Exclusions: Refrigerator in kitchen
- Tax Lot 2300
- Assessor Parcel Number R317740
Similar Homes in Grants Pass, OR
Home Values in the Area
Average Home Value in this Area
Property History
| Date | Event | Price | Change | Sq Ft Price |
|---|---|---|---|---|
| 06/30/2025 06/30/25 | Pending | -- | -- | -- |
| 06/27/2025 06/27/25 | For Sale | $424,900 | +8.7% | $247 / Sq Ft |
| 03/15/2021 03/15/21 | Sold | $391,000 | +4.3% | $227 / Sq Ft |
| 02/03/2021 02/03/21 | Pending | -- | -- | -- |
| 01/29/2021 01/29/21 | For Sale | $375,000 | -- | $218 / Sq Ft |
Tax History Compared to Growth
Agents Affiliated with this Home
-
L
Seller's Agent in 2025
Launie Myers
Century 21 JC Jones American Dream
-
J
Seller's Agent in 2021
Jenifer Gerrard
The Alba Group
-
D
Buyer Co-Listing Agent in 2021
Donald Teague
Century 21 JC Jones American Dream
Map
Source: Oregon Datashare
MLS Number: 220115701
- 8360 Lower River Rd
- 770 Pass Creek Rd
- 9355 Lower River Rd
- 9354 Lower River Rd
- 9703 Lower River Rd
- 3217 Riverbanks Rd
- 424 Roan Dr
- 243 Ewe Creek Rd
- 2686 Riverbanks Rd
- 327 Whitestone Dr
- 10517 Lower River Rd
- 10523 Lower River Rd
- 10511 Lower River Rd
- 0 Riverbanks Rd Unit Lot 2 220196048
- 0 Riverbanks Rd Unit Lot 1 220196043
- 5668 Upper River Rd
- 515 Cambridge Dr
- 198 Rossier Ln
- 5461 Riverbanks Rd
- 1082 Marcy Loop Rd

