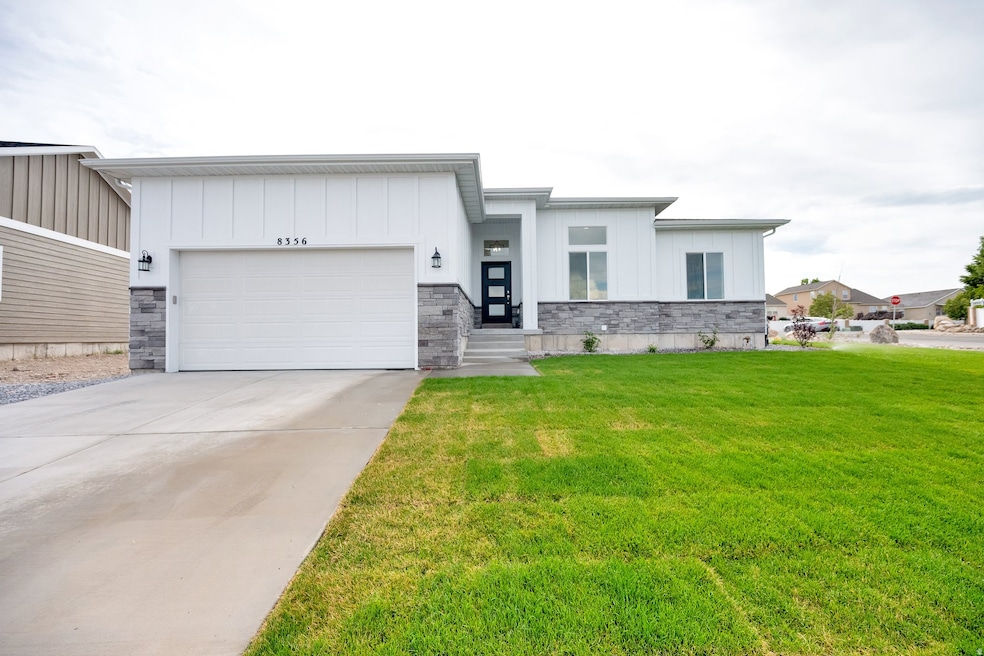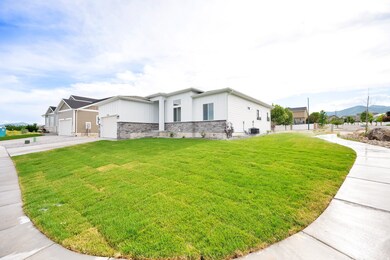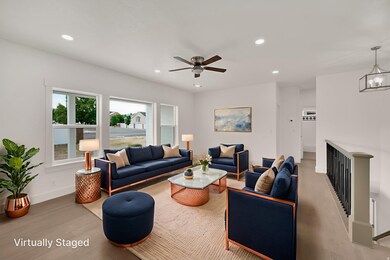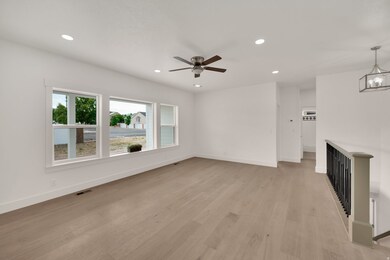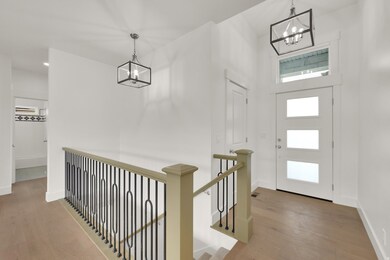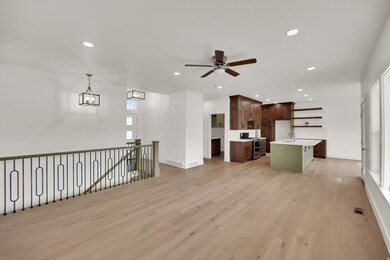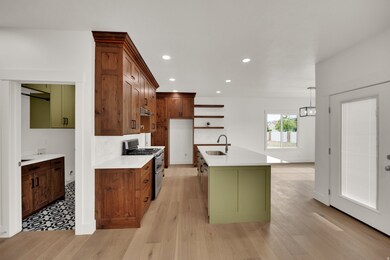8356 S Four Elm Cir West Jordan, UT 84081
Jordan Hills NeighborhoodEstimated payment $4,232/month
Highlights
- Mountain View
- Wood Flooring
- Corner Lot
- Rambler Architecture
- Main Floor Primary Bedroom
- Mud Room
About This Home
NEW PRICE!! This brand new, custom-built 6 Bed/3 Bath home was designed with elegance, function, and comfort in mind. Here are just a few of the premium finishes throughout which are rarely found in new construction in this price range. Beautiful engineered hardwood floors (not laminate or LVP). Lots of specialty cabinet work; Walnut wood, soft close, European style, 2 tones, hidden garbage/recycle cabinet, roll out shelves, separate spice rack and cooking utensils cabinets. Oversized pantry and floating shelves. Designer backsplash and pot filler. Gas range with double ovens. Fully cased windows. Separate tub and shower in primary bathroom with tile surrounds and flooring. Laundry room has it's own sink and both gas and electric options for dryer. Mudroom bench with drawers and hooks. High efficiency furnace. Large Covered back patio and your front yard is already fully landscaped. So much more to see!
Home Details
Home Type
- Single Family
Year Built
- Built in 2024
Lot Details
- 7,841 Sq Ft Lot
- Partially Fenced Property
- Landscaped
- Corner Lot
- Property is zoned Single-Family, 1107
Parking
- 2 Car Attached Garage
Home Design
- Rambler Architecture
- Stone Siding
Interior Spaces
- 3,036 Sq Ft Home
- 2-Story Property
- Double Pane Windows
- Mud Room
- Mountain Views
- Basement Fills Entire Space Under The House
Kitchen
- Double Oven
- Free-Standing Range
- Disposal
Flooring
- Wood
- Carpet
- Tile
Bedrooms and Bathrooms
- 6 Bedrooms | 3 Main Level Bedrooms
- Primary Bedroom on Main
- Walk-In Closet
- 3 Full Bathrooms
- Bathtub With Separate Shower Stall
Laundry
- Laundry Room
- Gas Dryer Hookup
Schools
- Fox Hollow Elementary School
- Copper Hills High School
Utilities
- Forced Air Heating and Cooling System
- Natural Gas Connected
Additional Features
- Sprinkler System
- Covered Patio or Porch
Community Details
- No Home Owners Association
- Fall Oaks Subdivision
Listing and Financial Details
- Assessor Parcel Number 20-35-305-031
Map
Home Values in the Area
Average Home Value in this Area
Tax History
| Year | Tax Paid | Tax Assessment Tax Assessment Total Assessment is a certain percentage of the fair market value that is determined by local assessors to be the total taxable value of land and additions on the property. | Land | Improvement |
|---|---|---|---|---|
| 2025 | -- | $487,300 | $152,500 | $334,800 |
| 2024 | -- | $147,400 | $147,400 | -- |
Property History
| Date | Event | Price | List to Sale | Price per Sq Ft | Prior Sale |
|---|---|---|---|---|---|
| 11/18/2025 11/18/25 | For Sale | $675,000 | +100.3% | $222 / Sq Ft | |
| 03/13/2024 03/13/24 | Sold | -- | -- | -- | View Prior Sale |
| 02/16/2024 02/16/24 | Pending | -- | -- | -- | |
| 01/30/2024 01/30/24 | For Sale | $337,000 | -- | $43 / Sq Ft |
Source: UtahRealEstate.com
MLS Number: 2123519
APN: 20-35-305-031-0000
- 8329 S 6430 W
- 8246 S Oak Acorn Ct
- 6466 W Pin Oak Dr
- 8457 S 6430 W
- 8368 S Oak Gate Dr
- 6543 W Oak Bridge Dr
- 8269 S 6555 W
- 7622 Iron Canyon Unit 343
- 7628 S Clipper Hill Rd W Unit 303
- 7068 W Terrain Rd Unit 163
- 6819 S Clever Peak Dr Unit 272
- 6039 W Garnet Grove Way S Unit 221
- 6033 W Garnet Grove Way Unit 223
- 8953 S Smoky Hollow Rd
- 5973 W Hal Row Unit 112
- 8497 S 6465 W
- 8559 Sunrise Oak Dr
- 8404 S Ivy Springs Ln
- 8457 Ivy Springs Ln
- 8467 S Ivy Springs Ln
- 8558 Maul Oak Dr
- 6951 W Otter Creek Dr Unit 3
- 6951 W Otter Creek Dr Unit 1
- 6951 W Otter Creek Dr Unit 2
- 7898 S 6710 W
- 6053 W 7940 S
- 7907 S Gaea Ct
- 8088 S Uinta View Way
- 5517 W Slate Canyon Dr
- 7624 S Pastel Park
- 8789 S Caliente Dr
- 7391 S Copper Rim Dr
- 6447 W Wilshire Park Ave
- 5998 W Verdigris Dr
- 5966 W Verdigris Dr
- 5936 W Verdigris Dr
- 5503 W 9000 S
- 6291 Liza Ln
- 6911 S Static Peak Dr
- 6093 W Graceland Way
