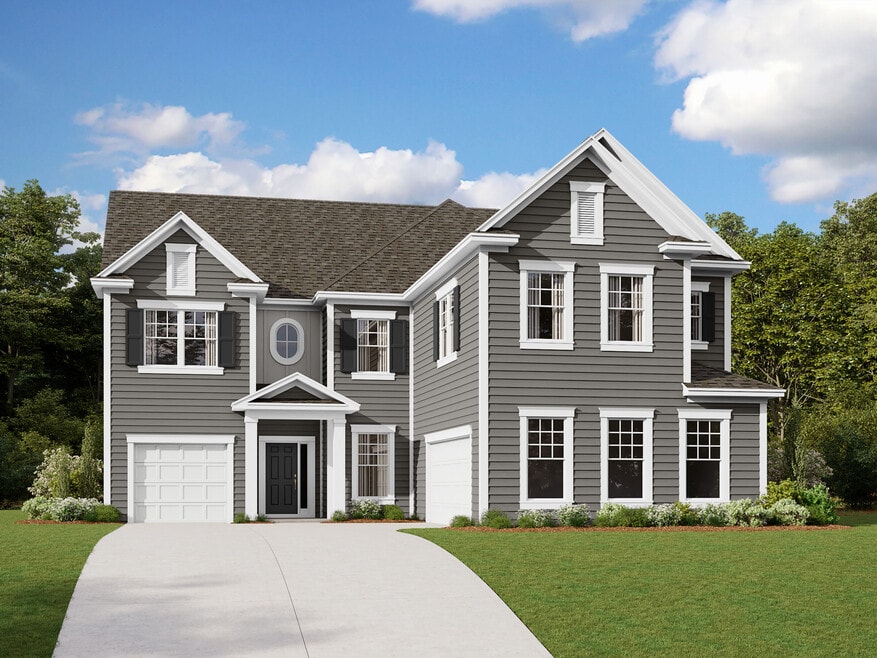
Estimated payment $5,234/month
Highlights
- New Construction
- Clubhouse
- Community Pool
- Charles E. Boger Elementary School Rated A-
- No HOA
- Pickleball Courts
About This Home
Meet the Blythe! With 3,708–4,069 square feet of open living space, this 2-story floorplan was designed to streamline your daily routines. A stunning exterior complete with several large windows, a lovely front porch, a 2-car garage, and a separate 1-car garage invites you to enter. The main level of the home is a hub for entertaining with its open-concept layout. A formal dining room greets you upon entering from the front door and is enhanced with a tray ceiling. A butler’s pantry lies directly behind this room for a smooth transition to the kitchen, but you can also choose to convert this space into a closet for additional storage space. The kitchen offers ample countertop space, a center island, and a walk-in pantry so you can prep dinner with ease. A breakfast area sits off the kitchen and offers a convenient spot to enjoy quick meals. The spacious family room features a fireplace and is 2 stories tall for a feeling of openness. Nearby, you can make your way outside to spend some time on the back patio. The patio can be extended and covered or screened to create another incredible entertaining space. With 5 bedrooms and 4.5 bathrooms to explore, this home isn’t complete yet. Explore the owner’s suite on the second floor, which boasts incredible features: Walk-in closet Direct laundry room access En-suite bathroom with upgrades available Double vanity in bathroom Tray ceiling The second floor is also home to a loft and the secon... MLS# 4320764
Builder Incentives
For a limited time, secure a 5.875% Rate* / 5.9662% APR* on a 30-year fixed-rate conventional loans for investment homes in the Charlotte area.
Sales Office
| Monday |
10:00 AM - 5:30 PM
|
| Tuesday |
10:00 AM - 5:30 PM
|
| Wednesday |
12:00 PM - 5:30 PM
|
| Thursday |
10:00 AM - 5:30 PM
|
| Friday |
10:00 AM - 5:30 PM
|
| Saturday |
10:00 AM - 5:30 PM
|
| Sunday |
12:00 PM - 5:30 PM
|
Home Details
Home Type
- Single Family
Parking
- 3 Car Garage
Home Design
- New Construction
Interior Spaces
- 2-Story Property
Bedrooms and Bathrooms
- 5 Bedrooms
Community Details
Recreation
- Pickleball Courts
- Community Playground
- Community Pool
Additional Features
- No Home Owners Association
- Clubhouse
Map
Other Move In Ready Homes in Annsborough Park - Premier Series
About the Builder
- Annsborough Park - Premier Series
- Annsborough Park - Signature Series
- 1536 Gossage Ln NW
- 1552 Gossage Ln NW
- 6762 Davidson Hwy
- 6755 Davidson Hwy
- 9365 Moss Plantation Ave NW
- 9369 Moss Plantation Ave NW
- 9373 Moss Plantation Ave NW
- 9526 Teamwork St NW
- 9528 Teamwork St NW
- 9532 Teamwork St NW
- 648 Kannapolis Pkwy
- 443 Beacon St NW
- 6106 Old Macedonia Ct
- The Villas at Tucker's Walk
- 7501 Ruben Linker Rd NW
- Christenbury Greene
- 5807 Monticello Dr NW
- 5930 Hardwood Ln
