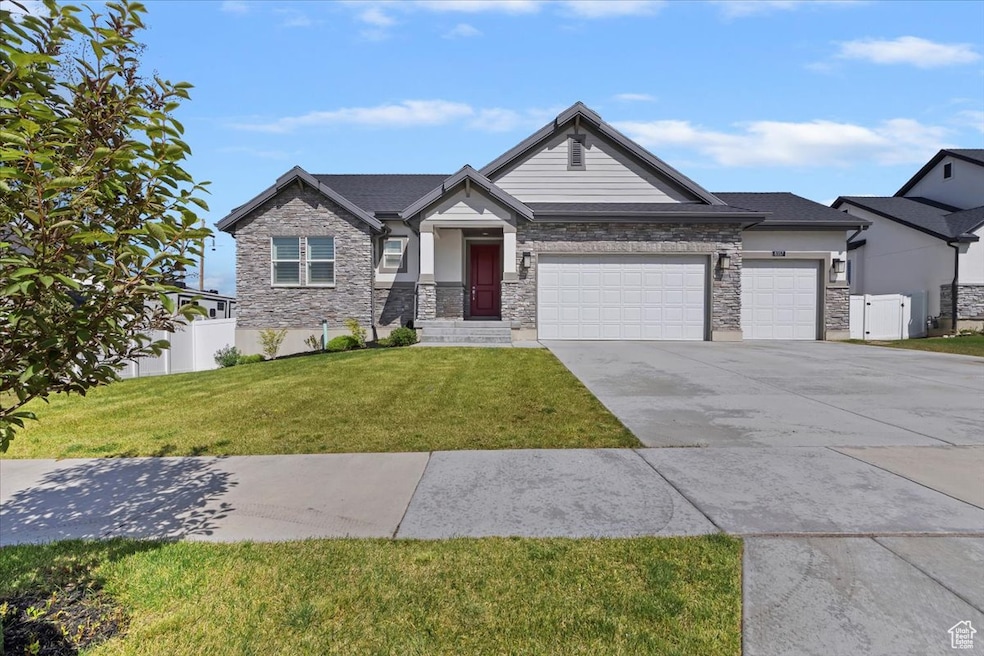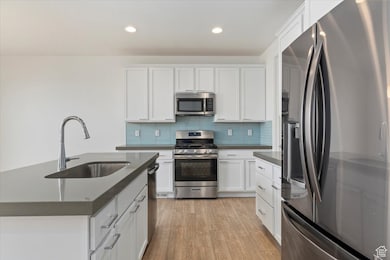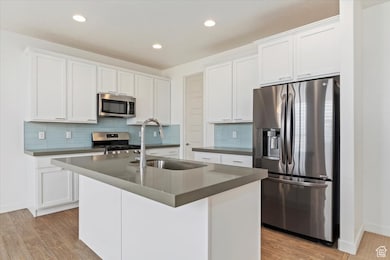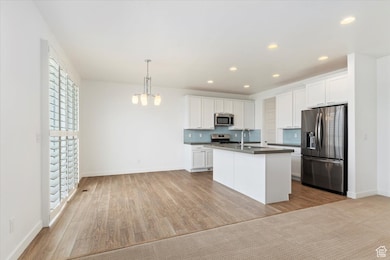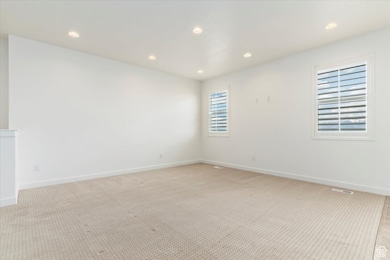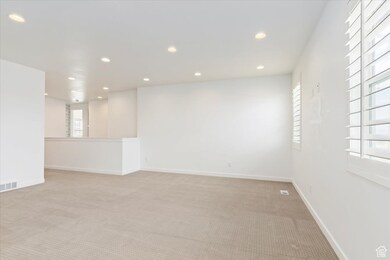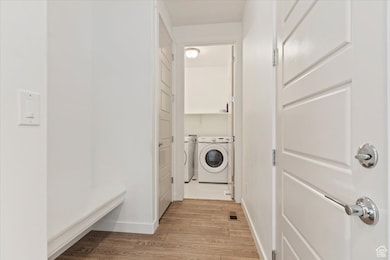
8357 S Jayson Bend Dr West Jordan, UT 84081
Jordan Hills NeighborhoodEstimated payment $4,404/month
Highlights
- Second Kitchen
- Vaulted Ceiling
- Main Floor Primary Bedroom
- Mountain View
- Rambler Architecture
- Great Room
About This Home
Beautiful, property with modern finishes and a full, independently functioning mother-in-law basement. It has it's own entrance, it's own thermostat controls and the 3rd car garage is currently framed off from the 2 car garage. Basement is complete with beautiful kitchen, laundry hookups and two bathrooms! Keep the basement locked off and rented to help offset your mortgage, use it as a multi-generational home or keep it all for yourself!
Listing Agent
Travis Pugh
All West Inc. License #5507316 Listed on: 05/21/2025
Home Details
Home Type
- Single Family
Est. Annual Taxes
- $3,452
Year Built
- Built in 2019
Lot Details
- 8,712 Sq Ft Lot
- Property is Fully Fenced
- Landscaped
- Sprinkler System
- Zoning described as 1108
HOA Fees
- $30 Monthly HOA Fees
Parking
- 3 Car Attached Garage
Home Design
- Rambler Architecture
Interior Spaces
- 3,289 Sq Ft Home
- 2-Story Property
- Vaulted Ceiling
- Plantation Shutters
- Sliding Doors
- Great Room
- Mountain Views
Kitchen
- Second Kitchen
- Gas Range
- Range Hood
- Microwave
Flooring
- Carpet
- Tile
Bedrooms and Bathrooms
- 5 Bedrooms | 3 Main Level Bedrooms
- Primary Bedroom on Main
- Walk-In Closet
- In-Law or Guest Suite
- 4 Full Bathrooms
- Bathtub With Separate Shower Stall
Basement
- Walk-Out Basement
- Basement Fills Entire Space Under The House
- Exterior Basement Entry
- Apartment Living Space in Basement
Schools
- Copper Hills High School
Utilities
- Forced Air Heating and Cooling System
- Natural Gas Connected
Additional Features
- Porch
- Accessory Dwelling Unit (ADU)
Listing and Financial Details
- Assessor Parcel Number 20-34-304-025
Community Details
Overview
- Community Solutions Association, Phone Number (801) 955-5126
- Hyde Point Subdivision
Recreation
- Community Playground
Map
Home Values in the Area
Average Home Value in this Area
Tax History
| Year | Tax Paid | Tax Assessment Tax Assessment Total Assessment is a certain percentage of the fair market value that is determined by local assessors to be the total taxable value of land and additions on the property. | Land | Improvement |
|---|---|---|---|---|
| 2024 | $3,453 | $664,300 | $150,400 | $513,900 |
| 2023 | $3,495 | $633,700 | $144,700 | $489,000 |
| 2022 | $3,651 | $651,400 | $141,800 | $509,600 |
| 2021 | $3,094 | $502,500 | $111,700 | $390,800 |
| 2020 | $2,684 | $409,100 | $111,700 | $297,400 |
Property History
| Date | Event | Price | Change | Sq Ft Price |
|---|---|---|---|---|
| 08/17/2025 08/17/25 | Pending | -- | -- | -- |
| 07/01/2025 07/01/25 | For Sale | $749,900 | 0.0% | $228 / Sq Ft |
| 05/30/2025 05/30/25 | Off Market | -- | -- | -- |
| 05/21/2025 05/21/25 | For Sale | $749,900 | -- | $228 / Sq Ft |
Purchase History
| Date | Type | Sale Price | Title Company |
|---|---|---|---|
| Special Warranty Deed | -- | None Listed On Document | |
| Interfamily Deed Transfer | -- | Cottonwood Title | |
| Interfamily Deed Transfer | -- | Cottonwood Title | |
| Interfamily Deed Transfer | -- | Cottonwood Title | |
| Special Warranty Deed | -- | Cottonwood Title | |
| Interfamily Deed Transfer | -- | Cottonwood Title |
Mortgage History
| Date | Status | Loan Amount | Loan Type |
|---|---|---|---|
| Previous Owner | $325,000 | New Conventional | |
| Previous Owner | $230,000 | New Conventional |
Similar Homes in the area
Source: UtahRealEstate.com
MLS Number: 2086542
APN: 20-34-304-025-0000
- 7171 W 8170 S
- 7131 W 8130 S
- 7038 W 8090 S
- 6856 W 8060 S
- 6743 Spring Oak Dr
- 8457 Ivy Springs Ln
- 6649 W Ivy Gable Dr
- 6626 Ivy Gable Dr
- 6647 W Merlot Way
- 7919 S Ares Ct
- 6039 W Opal Mountain Way Unit 221
- 6037 W Garnet Grove Way
- 6037 W Garnet Grove Way Unit 222
- 6687 S Rock Lane Ct
- 8953 S Smoky Hollow Rd
- 8967 S Smoky Hollow Rd
- 6260 S West Lilac Dr W
- 6992 W Terrain Rd S Unit 150
- 7624 S Clipper Hill Rd W
- 7628 S Clipper Hill Rd W Unit 303
