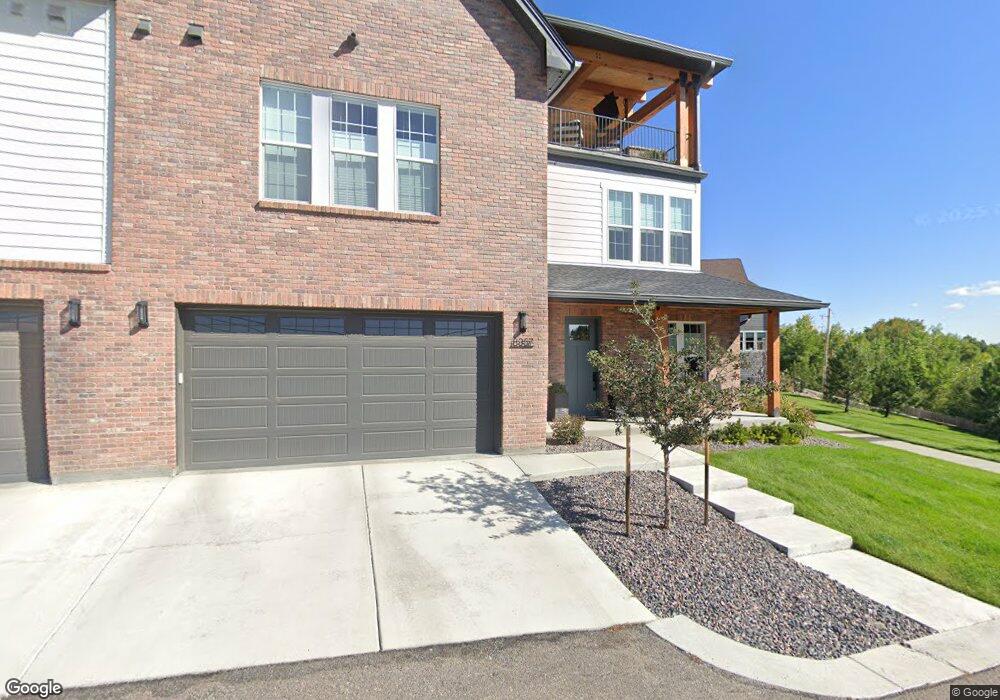8357 W 68th Ln Arvada, CO 80004
Scenic Heights NeighborhoodEstimated Value: $1,028,000 - $1,143,197
3
Beds
5
Baths
3,271
Sq Ft
$332/Sq Ft
Est. Value
About This Home
This home is located at 8357 W 68th Ln, Arvada, CO 80004 and is currently estimated at $1,085,299, approximately $331 per square foot. 8357 W 68th Ln is a home located in Jefferson County with nearby schools including Secrest Elementary School, Peck Elementary School, and Arvada K-8.
Ownership History
Date
Name
Owned For
Owner Type
Purchase Details
Closed on
Oct 6, 2023
Sold by
Hillside Cottages Llc
Bought by
Hixenbaugh Cheryl Parker and Hixenbaugh Sean M
Current Estimated Value
Home Financials for this Owner
Home Financials are based on the most recent Mortgage that was taken out on this home.
Original Mortgage
$625,000
Outstanding Balance
$612,963
Interest Rate
7.23%
Mortgage Type
New Conventional
Estimated Equity
$472,336
Purchase Details
Closed on
Mar 9, 2022
Sold by
Royal Oak Llc
Bought by
Hillside Cottages Llc
Home Financials for this Owner
Home Financials are based on the most recent Mortgage that was taken out on this home.
Original Mortgage
$872,373
Interest Rate
3.92%
Mortgage Type
Construction
Create a Home Valuation Report for This Property
The Home Valuation Report is an in-depth analysis detailing your home's value as well as a comparison with similar homes in the area
Home Values in the Area
Average Home Value in this Area
Purchase History
| Date | Buyer | Sale Price | Title Company |
|---|---|---|---|
| Hixenbaugh Cheryl Parker | $1,025,000 | Fitco | |
| Hillside Cottages Llc | -- | None Listed On Document |
Source: Public Records
Mortgage History
| Date | Status | Borrower | Loan Amount |
|---|---|---|---|
| Open | Hixenbaugh Cheryl Parker | $625,000 | |
| Previous Owner | Hillside Cottages Llc | $872,373 |
Source: Public Records
Tax History Compared to Growth
Tax History
| Year | Tax Paid | Tax Assessment Tax Assessment Total Assessment is a certain percentage of the fair market value that is determined by local assessors to be the total taxable value of land and additions on the property. | Land | Improvement |
|---|---|---|---|---|
| 2024 | $4,597 | $58,724 | $17,077 | $41,647 |
| 2023 | $4,597 | $47,391 | $17,077 | $30,314 |
| 2022 | $2,496 | $25,486 | $25,486 | $0 |
| 2021 | $2,466 | $25,486 | $25,486 | $0 |
| 2020 | $1,968 | $20,392 | $20,392 | $0 |
| 2019 | $2,032 | $21,341 | $21,341 | $0 |
| 2018 | $478 | $4,880 | $4,880 | $0 |
| 2017 | $0 | $0 | $0 | $0 |
Source: Public Records
Map
Nearby Homes
- 6801 Carr St
- 6958 Brentwood Ct
- 8300 W 67th Ave
- 8612 W 69th Place
- 6902 Ammons St
- 8090 W 68th Ave
- 6780 Allison St
- 7126 Dudley Dr
- 8306 W 71st Place
- 6463 Brentwood St
- 8571 W 71st Cir
- 7769 W 70th Dr
- 6409 Brentwood St
- 6750 Garrison St
- 9173 W 66th Place
- 6355 Carr St
- 7555 W 69th Place
- 6455 Field St
- 7330 Dover St
- 6438 Yarrow St
- 8367 W 68th Ave
- 6855 Brentwood St
- 6855 Brentwood Ct
- 6804 Carr St
- 8387 W 68th Ln
- 8357 W 68th Ave
- 8397 W 68th Ln
- 6868 Brentwood Ct
- 6868 Brentwood Ct
- 6875 Brentwood Ct
- 6875 Brentwood Ct
- 6824 Carr St
- 8337 W 68th Ave
- 6877 Brentwood Ct
- 6876 Brentwood Ct
- 6878 Brentwood Ct
- 6878 Brentwood Ct
- 6847 Brentwood St
- 6885 Brentwood Ct
- 6827 Brentwood St
