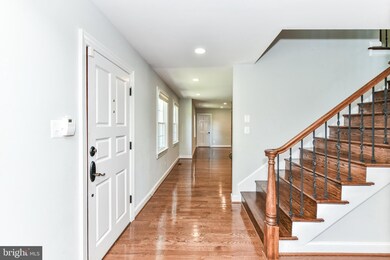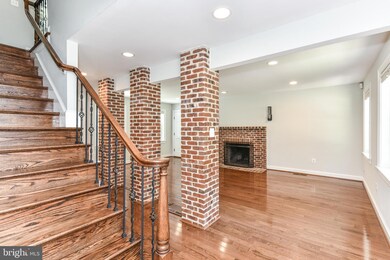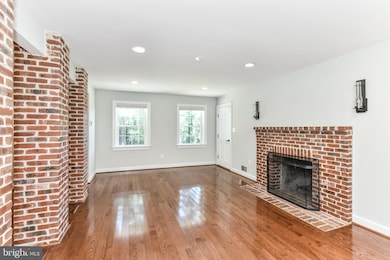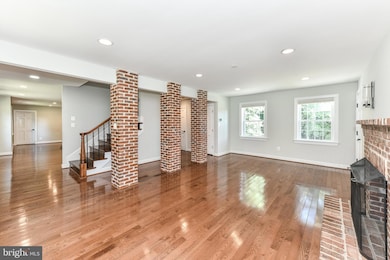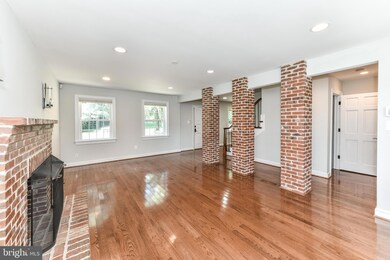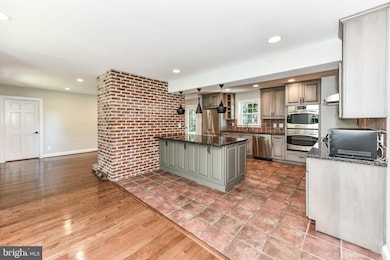
8358 Alvord St McLean, VA 22102
Greenway Heights NeighborhoodHighlights
- Gourmet Kitchen
- View of Trees or Woods
- Backs to Trees or Woods
- Spring Hill Elementary School Rated A
- Cape Cod Architecture
- Wood Flooring
About This Home
As of August 2025Private corner lot backing to trees in prime real estate location of sought-after McLean! EYE CANDY merges with ELEGANCE*SWEET RENOVATION*Hundreds of thousands of $$$ in interior remodeling & modernizing in 2014, this home truly shines! It says "TRENDY", yet so comfortable, cozy & functional*Neutral paint colors, recess lighting & gleaming hardwood floors throughout home*Light & Bright, entire home is sun-filled & open feel of living space*Gourmet kitchen with granite counters, tiled backsplash & tiled floors, ample cabinetry space & stainless steel appliances with charming brick hearth fireplace wall shared into family room with french patio doors leading to outside perfect for entertaining*Formal living room with 2nd brick fireplace & unique brick columns adding character to this sitting area*Two Master Suites including a main-LVL master with hardwood floors*Bedrooms all spacious with LUX bathrooms with designer tiled floor to wall showers, upscale vanities & glass enclosure showers*Fully finished lower level with 3rd brick hearth fireplace*Over an acre of landscaped lot with cherry trees enveloping the view*Invisible fence exists for pets*Expansive Slate patio with built in BBQ grill*Highly desired Langley High School District*This home will not last long!
Home Details
Home Type
- Single Family
Est. Annual Taxes
- $19,390
Year Built
- Built in 1960 | Remodeled in 2014
Lot Details
- Landscaped
- Backs to Trees or Woods
- Property is in very good condition
- Property is zoned 110
Parking
- 2 Car Attached Garage
- Side Facing Garage
- Garage Door Opener
Home Design
- Cape Cod Architecture
- Brick Exterior Construction
Interior Spaces
- Property has 3 Levels
- Built-In Features
- Ceiling height of 9 feet or more
- Recessed Lighting
- 3 Fireplaces
- Fireplace With Glass Doors
- Fireplace Mantel
- Brick Fireplace
- Gas Fireplace
- Window Treatments
- French Doors
- Six Panel Doors
- Wood Flooring
- Views of Woods
- Partially Finished Basement
- Connecting Stairway
Kitchen
- Gourmet Kitchen
- Breakfast Area or Nook
- Built-In Self-Cleaning Double Oven
- Cooktop
- Ice Maker
- Dishwasher
- Stainless Steel Appliances
- Kitchen Island
- Upgraded Countertops
- Disposal
Bedrooms and Bathrooms
- En-Suite Bathroom
Laundry
- Front Loading Dryer
- Front Loading Washer
Eco-Friendly Details
- Energy-Efficient Appliances
Outdoor Features
- Patio
- Porch
Schools
- Spring Hill Elementary School
- Cooper Middle School
- Langley High School
Utilities
- Forced Air Heating and Cooling System
- Vented Exhaust Fan
- Natural Gas Water Heater
- Septic Less Than The Number Of Bedrooms
- Septic Tank
Community Details
- No Home Owners Association
- Springhaven Estates Subdivision, Renovated+++ Floorplan
Listing and Financial Details
- Assessor Parcel Number 0203 08 0027
Ownership History
Purchase Details
Purchase Details
Home Financials for this Owner
Home Financials are based on the most recent Mortgage that was taken out on this home.Purchase Details
Home Financials for this Owner
Home Financials are based on the most recent Mortgage that was taken out on this home.Purchase Details
Home Financials for this Owner
Home Financials are based on the most recent Mortgage that was taken out on this home.Similar Homes in McLean, VA
Home Values in the Area
Average Home Value in this Area
Purchase History
| Date | Type | Sale Price | Title Company |
|---|---|---|---|
| Warranty Deed | $892,000 | -- | |
| Quit Claim Deed | -- | -- | |
| Warranty Deed | $1,295,000 | -- | |
| Deed | $465,000 | -- |
Mortgage History
| Date | Status | Loan Amount | Loan Type |
|---|---|---|---|
| Previous Owner | $786,500 | New Conventional | |
| Previous Owner | $777,000 | Adjustable Rate Mortgage/ARM | |
| Previous Owner | $345,000 | No Value Available |
Property History
| Date | Event | Price | Change | Sq Ft Price |
|---|---|---|---|---|
| 08/29/2025 08/29/25 | Sold | $2,200,000 | 0.0% | $706 / Sq Ft |
| 07/08/2025 07/08/25 | For Sale | $2,200,000 | +38160.9% | $706 / Sq Ft |
| 07/07/2025 07/07/25 | Pending | -- | -- | -- |
| 08/25/2022 08/25/22 | Rented | $5,750 | 0.0% | -- |
| 08/12/2022 08/12/22 | For Rent | $5,750 | -4.2% | -- |
| 05/10/2021 05/10/21 | Rented | $6,000 | +2.6% | -- |
| 04/26/2021 04/26/21 | For Rent | $5,850 | 0.0% | -- |
| 04/24/2021 04/24/21 | Price Changed | $5,850 | +17.0% | $2 / Sq Ft |
| 07/22/2020 07/22/20 | Rented | $5,000 | 0.0% | -- |
| 07/18/2020 07/18/20 | For Rent | $5,000 | 0.0% | -- |
| 07/10/2020 07/10/20 | Under Contract | -- | -- | -- |
| 07/08/2020 07/08/20 | For Rent | $5,000 | -9.1% | -- |
| 07/13/2018 07/13/18 | Rented | $5,500 | 0.0% | -- |
| 07/13/2018 07/13/18 | Under Contract | -- | -- | -- |
| 07/03/2018 07/03/18 | For Rent | $5,500 | +5.8% | -- |
| 08/03/2017 08/03/17 | Rented | $5,200 | -5.5% | -- |
| 08/03/2017 08/03/17 | Under Contract | -- | -- | -- |
| 06/22/2017 06/22/17 | For Rent | $5,500 | +3.8% | -- |
| 08/02/2012 08/02/12 | Rented | $5,300 | -41.1% | -- |
| 08/02/2012 08/02/12 | Under Contract | -- | -- | -- |
| 05/14/2012 05/14/12 | Rented | $9,000 | 0.0% | -- |
| 05/14/2012 05/14/12 | Under Contract | -- | -- | -- |
| 05/08/2012 05/08/12 | For Rent | $9,000 | +50.0% | -- |
| 04/06/2012 04/06/12 | For Rent | $6,000 | -- | -- |
Tax History Compared to Growth
Tax History
| Year | Tax Paid | Tax Assessment Tax Assessment Total Assessment is a certain percentage of the fair market value that is determined by local assessors to be the total taxable value of land and additions on the property. | Land | Improvement |
|---|---|---|---|---|
| 2024 | $19,390 | $1,641,150 | $925,000 | $716,150 |
| 2023 | $17,094 | $1,484,540 | $907,000 | $577,540 |
| 2022 | $16,154 | $1,384,850 | $840,000 | $544,850 |
| 2021 | $14,555 | $1,216,470 | $730,000 | $486,470 |
| 2020 | $14,113 | $1,169,760 | $702,000 | $467,760 |
| 2019 | $14,113 | $1,169,760 | $702,000 | $467,760 |
| 2018 | $13,498 | $1,173,720 | $702,000 | $471,720 |
| 2017 | $13,007 | $1,098,590 | $702,000 | $396,590 |
| 2016 | $13,097 | $1,108,490 | $702,000 | $406,490 |
| 2015 | $13,140 | $1,153,660 | $702,000 | $451,660 |
| 2014 | $12,895 | $1,134,660 | $702,000 | $432,660 |
Agents Affiliated with this Home
-
Brian Chevalier

Seller's Agent in 2025
Brian Chevalier
Chambers Theory, LLC
(703) 930-3935
1 in this area
34 Total Sales
-
Jay Caputo

Buyer's Agent in 2025
Jay Caputo
Brushstroke Properties
(703) 340-7996
1 in this area
94 Total Sales
-
Jessica Stinnette

Seller's Agent in 2022
Jessica Stinnette
Chambers Theory, LLC
(703) 609-2323
-
Chantal Attias
C
Buyer's Agent in 2021
Chantal Attias
DL Management Realty Services
(202) 413-9222
1 Total Sale
-
Shaheen Haroon
S
Buyer's Agent in 2020
Shaheen Haroon
Samson Properties
(703) 855-4381
9 Total Sales
-
Chris Harold

Seller's Agent in 2018
Chris Harold
Chambers Theory, LLC
(703) 667-0462
8 Total Sales
Map
Source: Bright MLS
MLS Number: VAFX2244214
APN: 0203-08-0027
- 8355 Alvord St
- 8437 Sparger St
- 8430 Brook Rd
- 1006 Kimberwicke Rd
- 933 Bellview Rd
- 1200 Hunters Grove Ct
- 8407 Holly Leaf Dr
- 8617 Dixie Place
- 1239 Daleview Dr
- 8013 Greenwich Woods Dr
- 8014 Greenwich Woods Dr
- 8541 Old Dominion Dr
- 8111 Georgetown Pike
- 1197 Winter Hunt Rd
- 8023 Georgetown Pike
- 1034 Founders Ridge Ln
- 865 Merriewood Ln
- 1013 Galium Ct
- 8100 Lewinsville Rd
- 8902 Chequers Way

