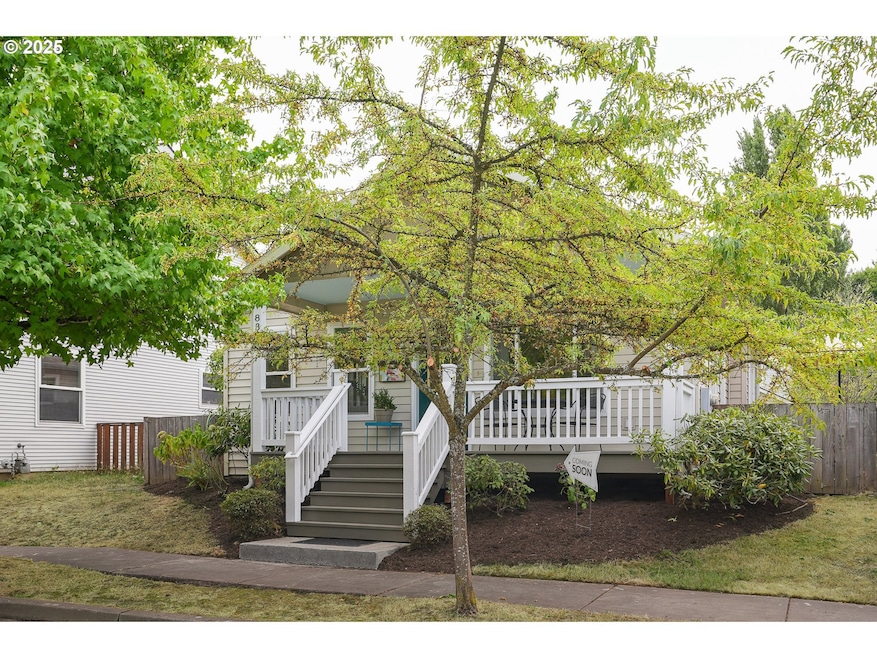8358 N Hendricks St Portland, OR 97203
Saint Johns NeighborhoodEstimated payment $2,435/month
Highlights
- Wood Flooring
- Cottage
- Mini Split Air Conditioners
- No HOA
- Soaking Tub
- Living Room
About This Home
Introducing Flower Moon - a sweet space for renewal. The Algonquins used this term to describe when flowers were in full bloom and abundance. It signifies growth, new beginnings and serves as a symbol for personal development and flourishing of ideas. Once home to an accomplished local artist, the song this house sings is soothing. Two generously-sized bedrooms, one full bath with a luxurious soaking tub, and bright light streams in across the open floorplan and single level living. Out back, you'll find a sunny yard and separate studio - complete with AC - for when inspiration strikes. Artist space? WFH office? Reading nook? You've got options.Located in a thriving pocket of St Johns, nearby you'll find parks, cafes, coffee and food carts. A perfect first step on the property ladder, Flower Moon welcomes you home. Come see!
Listing Agent
Real Broker Brokerage Email: Patricia@WorkingMagicGroup.com License #201235491 Listed on: 09/10/2025

Co-Listing Agent
Real Broker Brokerage Email: Patricia@WorkingMagicGroup.com License #201218800
Home Details
Home Type
- Single Family
Est. Annual Taxes
- $3,714
Year Built
- Built in 2002
Lot Details
- 3,920 Sq Ft Lot
- Level Lot
Parking
- Off-Street Parking
Home Design
- Cottage
- Composition Roof
- Cement Siding
- Concrete Perimeter Foundation
Interior Spaces
- 944 Sq Ft Home
- 1-Story Property
- Ceiling Fan
- Family Room
- Living Room
- Dining Room
- Wood Flooring
- Crawl Space
Kitchen
- Free-Standing Range
- Microwave
Bedrooms and Bathrooms
- 2 Bedrooms
- 1 Full Bathroom
- Soaking Tub
Outdoor Features
- Shed
Schools
- Sitton Elementary School
- George Middle School
- Roosevelt High School
Utilities
- Mini Split Air Conditioners
- Window Unit Cooling System
- Zoned Heating
- Tankless Water Heater
Community Details
- No Home Owners Association
- St Johns Subdivision
Listing and Financial Details
- Assessor Parcel Number R499801
Map
Home Values in the Area
Average Home Value in this Area
Tax History
| Year | Tax Paid | Tax Assessment Tax Assessment Total Assessment is a certain percentage of the fair market value that is determined by local assessors to be the total taxable value of land and additions on the property. | Land | Improvement |
|---|---|---|---|---|
| 2024 | $3,714 | $138,810 | -- | -- |
| 2023 | $3,571 | $134,770 | $0 | $0 |
| 2022 | $3,494 | $130,850 | $0 | $0 |
| 2021 | $3,435 | $127,040 | $0 | $0 |
| 2020 | $3,151 | $123,340 | $0 | $0 |
| 2019 | $3,035 | $119,750 | $0 | $0 |
| 2018 | $2,946 | $116,270 | $0 | $0 |
| 2017 | $2,824 | $112,890 | $0 | $0 |
| 2016 | $2,584 | $109,610 | $0 | $0 |
| 2015 | $2,517 | $106,420 | $0 | $0 |
| 2014 | -- | $80,520 | $0 | $0 |
Property History
| Date | Event | Price | Change | Sq Ft Price |
|---|---|---|---|---|
| 09/15/2025 09/15/25 | Pending | -- | -- | -- |
| 09/10/2025 09/10/25 | For Sale | $399,000 | -- | $423 / Sq Ft |
Purchase History
| Date | Type | Sale Price | Title Company |
|---|---|---|---|
| Warranty Deed | $205,000 | First American | |
| Warranty Deed | $166,000 | Fidelity Natl Title Co Of Or | |
| Corporate Deed | $115,950 | Oregon Title Insurance Co |
Mortgage History
| Date | Status | Loan Amount | Loan Type |
|---|---|---|---|
| Previous Owner | $160,000 | VA | |
| Previous Owner | $166,000 | VA | |
| Previous Owner | $114,730 | Purchase Money Mortgage |
Source: Regional Multiple Listing Service (RMLS)
MLS Number: 516897393
APN: R499801
- 8145 N Olympia St
- 10317 N Mohawk Ave
- 9628 N Kalmar St
- 9341 N Pier Park Place
- 9607 N Pier Park Place
- 8209 N Fessenden St
- 8913 N Seneca St
- 7736 N Olympia St
- 9212 N Saint Louis Ave
- 0 N Smith St
- 7535 N Fessenden St
- 10035 N Calhoun Ave
- 9116 N Hudson St
- 9542 N Calhoun Ave
- 9815 N Central St
- 9816 N Central St
- 10116 N Hudson St
- 6926 N Armour St
- 8507 N Mohawk Ave
- 7045 N Mears St






