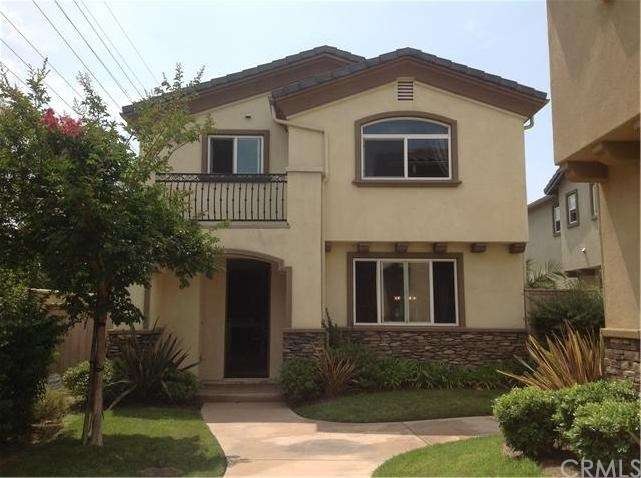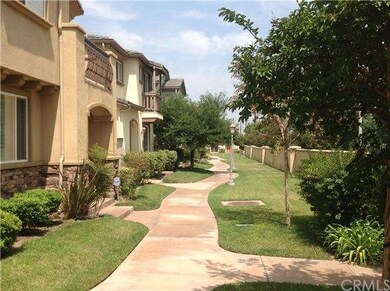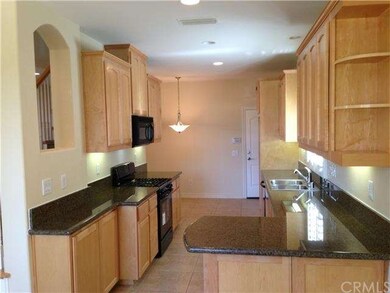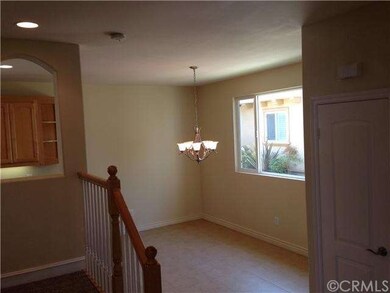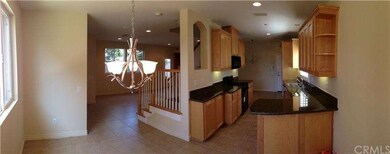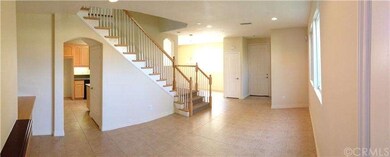
8358 Telegraph Rd Downey, CA 90240
Highlights
- 3.22 Acre Lot
- Central Heating and Cooling System
- Paved or Partially Paved Lot
- Unsworth Elementary School Rated A-
About This Home
As of October 2019Beautiful Turn Key 4 bedroom and 2.5 bath Detached condo in Downey! 1900+ square feet of comfy living space includes a large kitchen with granite tops, 2 dining areas, guest bathroom, large master bedroom with his and hers walk in closets, master bath with dual sinks, tub, stand up shower, laundry room, study area, private balcony, recessed light, new fixtures, wood shutters, new carpet and paint, security system alarm and garage access! So much more to see and appreciate!
Last Agent to Sell the Property
SoCal 5 Real Estate License #01230274 Listed on: 08/14/2013

Property Details
Home Type
- Condominium
Est. Annual Taxes
- $7,856
Year Built
- Built in 2005
HOA Fees
- $200 Monthly HOA Fees
Parking
- 2 Car Garage
Interior Spaces
- 1,912 Sq Ft Home
- 2-Story Property
- Living Room with Fireplace
Bedrooms and Bathrooms
- 4 Bedrooms
- All Upper Level Bedrooms
- 3 Full Bathrooms
Additional Features
- No Common Walls
- Central Heating and Cooling System
Community Details
- 20 Units
Listing and Financial Details
- Tax Lot 1
- Tax Tract Number 54347
- Assessor Parcel Number 6367024052
Ownership History
Purchase Details
Home Financials for this Owner
Home Financials are based on the most recent Mortgage that was taken out on this home.Purchase Details
Home Financials for this Owner
Home Financials are based on the most recent Mortgage that was taken out on this home.Purchase Details
Home Financials for this Owner
Home Financials are based on the most recent Mortgage that was taken out on this home.Purchase Details
Home Financials for this Owner
Home Financials are based on the most recent Mortgage that was taken out on this home.Purchase Details
Home Financials for this Owner
Home Financials are based on the most recent Mortgage that was taken out on this home.Purchase Details
Home Financials for this Owner
Home Financials are based on the most recent Mortgage that was taken out on this home.Similar Homes in the area
Home Values in the Area
Average Home Value in this Area
Purchase History
| Date | Type | Sale Price | Title Company |
|---|---|---|---|
| Interfamily Deed Transfer | -- | Wfg Title Company Of Ca | |
| Interfamily Deed Transfer | -- | Lawyers Title | |
| Grant Deed | $575,000 | Lawyers Title | |
| Grant Deed | $409,000 | Chicago Title Company | |
| Grant Deed | $315,000 | Stewart Title Of Ca Inc | |
| Grant Deed | $629,000 | Lawyers Title |
Mortgage History
| Date | Status | Loan Amount | Loan Type |
|---|---|---|---|
| Open | $524,400 | New Conventional | |
| Closed | $535,000 | New Conventional | |
| Previous Owner | $60,000 | Unknown | |
| Previous Owner | $384,000 | Adjustable Rate Mortgage/ARM | |
| Previous Owner | $390,000 | New Conventional | |
| Previous Owner | $388,550 | New Conventional | |
| Previous Owner | $3,000,000 | Purchase Money Mortgage | |
| Previous Owner | $270,000 | Unknown | |
| Previous Owner | $147,000 | Unknown | |
| Previous Owner | $503,200 | Fannie Mae Freddie Mac |
Property History
| Date | Event | Price | Change | Sq Ft Price |
|---|---|---|---|---|
| 01/31/2024 01/31/24 | Rented | $3,875 | 0.0% | -- |
| 01/31/2024 01/31/24 | Under Contract | -- | -- | -- |
| 01/09/2024 01/09/24 | Price Changed | $3,875 | -2.5% | $2 / Sq Ft |
| 12/13/2023 12/13/23 | Price Changed | $3,975 | -4.8% | $2 / Sq Ft |
| 11/27/2023 11/27/23 | For Rent | $4,175 | 0.0% | -- |
| 10/21/2019 10/21/19 | Sold | $575,000 | +1.1% | $301 / Sq Ft |
| 09/15/2019 09/15/19 | Pending | -- | -- | -- |
| 08/19/2019 08/19/19 | For Sale | $569,000 | -1.0% | $298 / Sq Ft |
| 08/18/2019 08/18/19 | Off Market | $575,000 | -- | -- |
| 08/14/2019 08/14/19 | For Sale | $569,000 | +39.1% | $298 / Sq Ft |
| 10/12/2013 10/12/13 | Sold | $409,000 | -4.7% | $214 / Sq Ft |
| 08/14/2013 08/14/13 | For Sale | $429,000 | -- | $224 / Sq Ft |
Tax History Compared to Growth
Tax History
| Year | Tax Paid | Tax Assessment Tax Assessment Total Assessment is a certain percentage of the fair market value that is determined by local assessors to be the total taxable value of land and additions on the property. | Land | Improvement |
|---|---|---|---|---|
| 2025 | $7,856 | $628,840 | $350,292 | $278,548 |
| 2024 | $7,856 | $616,511 | $343,424 | $273,087 |
| 2023 | $7,589 | $604,424 | $336,691 | $267,733 |
| 2022 | $7,206 | $592,574 | $330,090 | $262,484 |
| 2021 | $7,051 | $580,956 | $323,618 | $257,338 |
| 2020 | $6,943 | $575,000 | $320,300 | $254,700 |
| 2019 | $5,562 | $449,454 | $206,156 | $243,298 |
| 2018 | $5,395 | $440,642 | $202,114 | $238,528 |
| 2016 | $5,228 | $423,532 | $194,266 | $229,266 |
| 2015 | $5,156 | $417,171 | $191,348 | $225,823 |
| 2014 | $4,864 | $409,000 | $187,600 | $221,400 |
Agents Affiliated with this Home
-
Belong HQ
B
Seller's Agent in 2024
Belong HQ
Omer Savir, Broker
(650) 885-9166
3 Total Sales
-
Jose Manjarrez

Seller's Agent in 2019
Jose Manjarrez
Century 21 Realty Masters
(562) 746-1831
1 in this area
245 Total Sales
-
J
Buyer's Agent in 2019
Jonathan Martel
CURB
-
Oscar Mendoza

Seller's Agent in 2013
Oscar Mendoza
SoCal 5 Real Estate
(562) 861-7242
1 in this area
45 Total Sales
-
Sujatha Bellamkonda

Buyer Co-Listing Agent in 2013
Sujatha Bellamkonda
Sujatha Bellamkonda, Broker
(562) 472-5374
1 in this area
12 Total Sales
Map
Source: California Regional Multiple Listing Service (CRMLS)
MLS Number: RS13164060
APN: 6367-024-052
- 8346 Birchcrest Rd
- 8322 Vista Del Rosa St
- 8328 Fernadel Ave
- 8925 Stamps Rd
- 8264 Elmont Ave
- 8713 Samoline Ave
- 7958 Telegraph Rd
- 8427 Tweedy Ln
- 9246 Manzanar Ave
- 8950 Serapis Ave Unit 18
- 8901 Serapis Ave Unit 26
- 8514 Smallwood Ave
- 9213 Sunshine Place
- 7344 Diamond Dr
- 7354 Diamond Dr
- 9010 Burke St Unit 38
- 9509 Downey Ave
- 7811 Coolgrove Dr
- 9311 Claymore St
- 8826 Bermudez St
