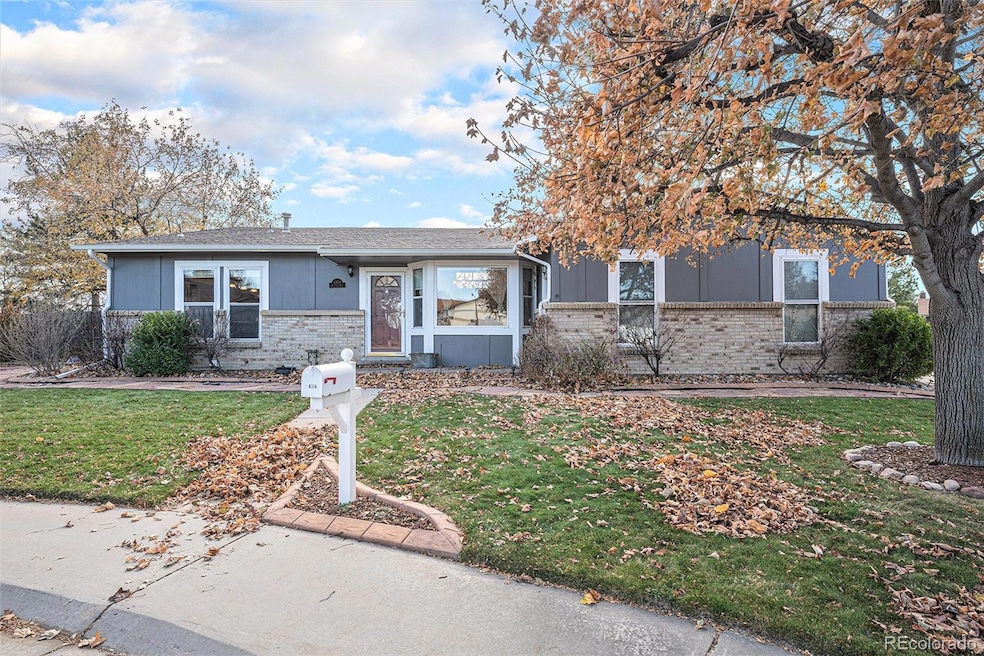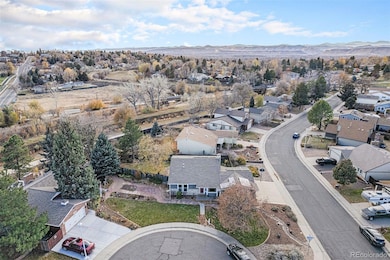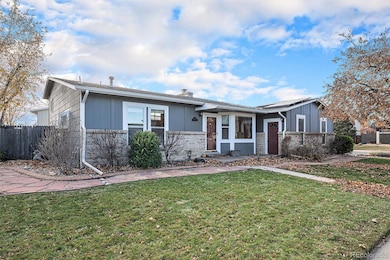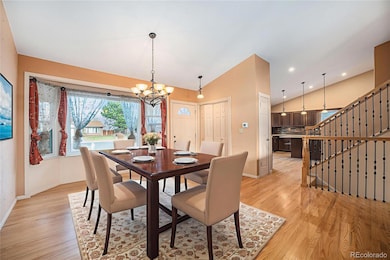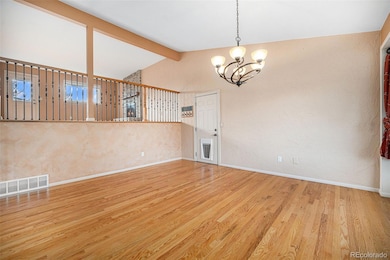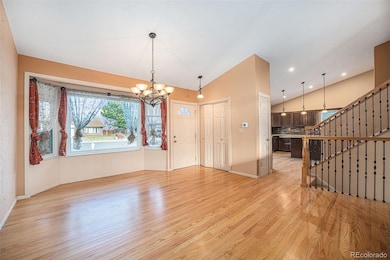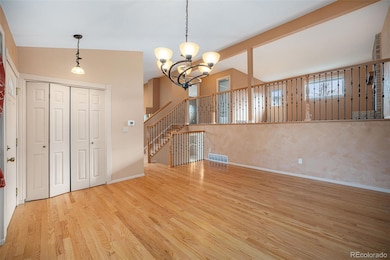8358 W 75th Way Arvada, CO 80005
Club Crest NeighborhoodEstimated payment $3,647/month
Highlights
- Very Popular Property
- Primary Bedroom Suite
- Wood Flooring
- Warder Elementary School Rated A-
- Traditional Architecture
- Corner Lot
About This Home
Welcome to this unique split-level home offering character, comfort, and versatile living spaces throughout. Upon entry, you’re greeted by a formal sitting room that sets an inviting tone. The modern kitchen features an island with bar seating and flows easily into the home’s upper and lower living areas. On the upper level, a cozy living space with a brick fireplace creates the perfect spot for relaxing, while the primary bedroom offers an ensuite bath with dual sinks for added convenience. The lower level includes two additional bedrooms and a full bath, providing flexibility for guests, work, or hobbies. The basement adds even more space with a large bonus room ideal for entertainment or recreation. Outside, the fully fenced yard features a patio, a storage shed, and plenty of green space for outdoor enjoyment. Conveniently located in Arvada, this home is just minutes from local parks, trails, shopping, and dining, with quick access to major roadways for easy commuting. Click the Virtual Tour link to view the 3D walkthrough. Discounted rate options and no lender fee future refinancing may be available for qualified buyers of this home.
Listing Agent
Orchard Brokerage LLC Brokerage Email: Briana.Mendez@orchard.com,303-667-6856 License #100088784 Listed on: 11/13/2025
Home Details
Home Type
- Single Family
Est. Annual Taxes
- $2,653
Year Built
- Built in 1977
Lot Details
- 10,454 Sq Ft Lot
- Cul-De-Sac
- Property is Fully Fenced
- Corner Lot
- Private Yard
- Grass Covered Lot
Parking
- 3 Car Attached Garage
Home Design
- Traditional Architecture
- Brick Exterior Construction
- Frame Construction
- Composition Roof
- Concrete Perimeter Foundation
Interior Spaces
- Multi-Level Property
- Bar Fridge
- Ceiling Fan
- Window Treatments
- Family Room with Fireplace
- Living Room
- Utility Room
- Unfinished Basement
- 1 Bedroom in Basement
Kitchen
- Oven
- Microwave
- Freezer
- Dishwasher
- Kitchen Island
- Disposal
Flooring
- Wood
- Carpet
- Tile
Bedrooms and Bathrooms
- 4 Bedrooms
- Primary Bedroom Suite
- En-Suite Bathroom
- Walk-In Closet
- 2 Full Bathrooms
Laundry
- Laundry Room
- Dryer
- Washer
Eco-Friendly Details
- Heating system powered by active solar
Schools
- Warder Elementary School
- Pomona Middle School
- Pomona High School
Utilities
- Forced Air Heating and Cooling System
- High Speed Internet
- Phone Available
- Cable TV Available
Community Details
- No Home Owners Association
- Club Crest South Flg #5 Subdivision
Listing and Financial Details
- Assessor Parcel Number 015924
Map
Home Values in the Area
Average Home Value in this Area
Tax History
| Year | Tax Paid | Tax Assessment Tax Assessment Total Assessment is a certain percentage of the fair market value that is determined by local assessors to be the total taxable value of land and additions on the property. | Land | Improvement |
|---|---|---|---|---|
| 2024 | $2,656 | $34,085 | $11,455 | $22,630 |
| 2023 | $2,656 | $34,085 | $11,455 | $22,630 |
| 2022 | $2,830 | $28,895 | $10,109 | $18,786 |
| 2021 | $2,877 | $29,727 | $10,400 | $19,327 |
| 2020 | $2,829 | $29,320 | $10,103 | $19,217 |
| 2019 | $2,791 | $29,320 | $10,103 | $19,217 |
| 2018 | $2,404 | $24,547 | $7,072 | $17,475 |
| 2017 | $2,200 | $24,547 | $7,072 | $17,475 |
| 2016 | $2,147 | $22,563 | $6,794 | $15,769 |
| 2015 | $1,882 | $22,563 | $6,794 | $15,769 |
| 2014 | $1,882 | $18,587 | $6,408 | $12,179 |
Property History
| Date | Event | Price | List to Sale | Price per Sq Ft |
|---|---|---|---|---|
| 11/13/2025 11/13/25 | For Sale | $650,000 | -- | $288 / Sq Ft |
Purchase History
| Date | Type | Sale Price | Title Company |
|---|---|---|---|
| Warranty Deed | $255,000 | -- | |
| Warranty Deed | $155,000 | -- |
Mortgage History
| Date | Status | Loan Amount | Loan Type |
|---|---|---|---|
| Open | $225,000 | No Value Available | |
| Previous Owner | $135,000 | No Value Available |
Source: REcolorado®
MLS Number: 8635902
APN: 29-344-01-038
- 8012 W 78th Cir
- 8412 W 78th Cir
- 7350 Field St
- 8051 W 78th Cir
- 8040 W 78th Cir
- 7585 Estes St
- 8366 W 71st Place
- 8043 W 78th Place
- 8306 W 71st Place
- 7126 Dudley Dr
- 7077 Dudley Dr
- 7855 Allison Ct
- 8550 W 79th Ave
- 8434 W 79th Place
- 7402 W 76th Ave
- 7390 W 74th Place
- 7462 Vance St
- 8457 W 79th Place
- 6958 Brentwood Ct
- 8477 W 79th Place
- 7865 Allison Way
- 7881 Allison Way Unit 202
- 7569 W 72nd Ave
- 6994 Teller Ct
- 7515 Otis St Unit 7515 Otis Street
- 6976 Quay Ct
- 6996 W 79th Dr
- 6610 W 74th Ave
- 6482 Zephyr St
- 7114 Newland St
- 8418 Everett Way Unit D
- 8563 Dover Ct
- 6596 Iris Way
- 9145 Oberon Rd
- 8726 W 86th Ave
- 6898 Newman St
- 7421 Harlan Way
- 6925 W 84th Way
- 8731 Field Way
- 6785 W 84th Way
