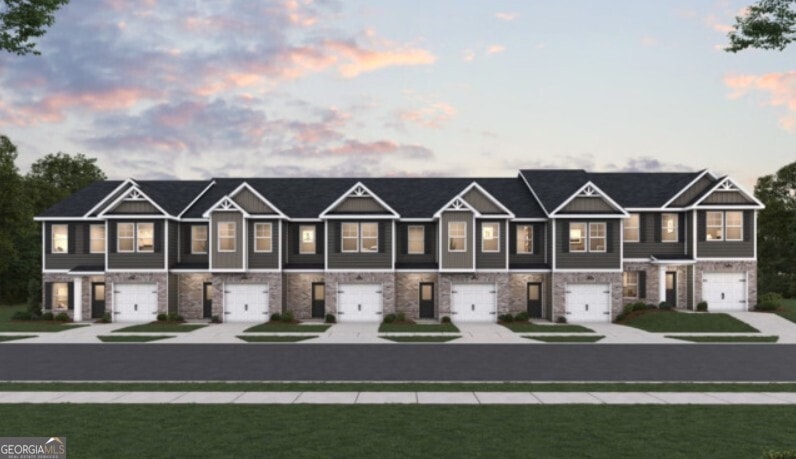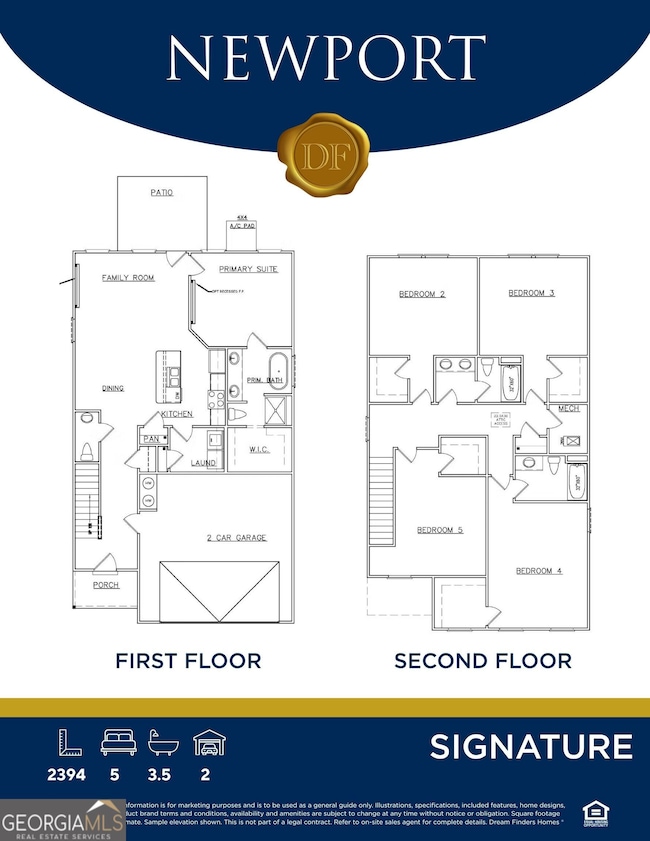8359 Columbia Ct Unit LOT 16 Palmetto, GA 30268
Estimated payment $2,259/month
Highlights
- New Construction
- 1 Fireplace
- Soaking Tub
- Main Floor Primary Bedroom
- Community Pool
- Double Vanity
About This Home
The Newport Plan - Experience elevated living with the Newport Plan, a spacious 5-bedroom, 3.5-bath home designed for comfort, style, and versatility. This thoughtful floorplan features a luxurious Primary Suite on the main level, providing ultimate convenience and privacy. Your retreat includes a generous walk-in closet and a spa-inspired bathroom with modern finishes and premium LED mirrors. Just off the kitchen, the dedicated laundry room adds everyday ease and practicality-perfect for a busy household. Upstairs, you'll find four generously sized secondary bedrooms, each offering flexibility for family, guests, hobbies, or work. One of the bedrooms includes its own ensuite bath, creating an ideal setup for multigenerational living or a private guest suite. A well-appointed full bath completes the second level. The main level showcases an open-concept living area with seamless flow between the kitchen, dining space, and family room-perfect for entertaining or gathering with loved ones. The modern kitchen features granite countertops, stainless steel appliances (range, microwave, dishwasher, and cup wash), a single-basin sink with pull-out faucet, and contemporary cabinetry. Large windows fill the space with natural light, highlighting elevated touches like luxury vinyl flooring, recessed lighting, and a cozy electric fireplace. Additional included features-such as smart ceiling fans, premium LED mirrors, window blinds with screens, and stylish finishes throughout-enhance the value and livability of this exceptional home. The Newport Plan combines space, functionality, and refined design for today's modern lifestyle. Schedule your tour today!
Townhouse Details
Home Type
- Townhome
Year Built
- Built in 2025 | New Construction
Lot Details
- 1 Common Wall
HOA Fees
- $180 Monthly HOA Fees
Parking
- Garage
Home Design
- Composition Roof
- Concrete Siding
Interior Spaces
- 2,394 Sq Ft Home
- 2-Story Property
- Ceiling Fan
- 1 Fireplace
- Pull Down Stairs to Attic
- Laundry Room
Kitchen
- Oven or Range
- Microwave
- Dishwasher
Flooring
- Carpet
- Vinyl
Bedrooms and Bathrooms
- 5 Bedrooms | 1 Primary Bedroom on Main
- Walk-In Closet
- Double Vanity
- Soaking Tub
- Separate Shower
Schools
- Palmetto Elementary School
- Bear Creek Middle School
- Creekside High School
Utilities
- Forced Air Zoned Heating and Cooling System
- Underground Utilities
- Cable TV Available
Listing and Financial Details
- Tax Lot 16
Community Details
Overview
- $900 Initiation Fee
- Association fees include maintenance exterior, ground maintenance, management fee
- Carolina Subdivision
Amenities
- Laundry Facilities
Recreation
- Community Playground
- Community Pool
- Park
Map
Home Values in the Area
Average Home Value in this Area
Property History
| Date | Event | Price | List to Sale | Price per Sq Ft |
|---|---|---|---|---|
| 11/14/2025 11/14/25 | For Sale | $331,540 | -- | $138 / Sq Ft |
Source: Georgia MLS
MLS Number: 10644281
- 8359 Columbia Ct
- 8393 Columbia Ct
- 8391 Columbia Ct Unit LOT 5
- 8379 Columbia Ct Unit LOT 9
- 8387 Columbia Ct
- 8387 Columbia Ct Unit LOT 6
- 8395 Columbia Ct Unit LOT 3
- 8381 Columbia Ct
- 8383 Columbia Ct Unit LOT 7
- 8373 Columbia Ct
- 8393 Columbia Ct Unit LOT 4
- 8373 Columbia Ct Unit LOT 11
- 8391 Columbia Ct
- 8381 Columbia Ct Unit LOT 8
- 8395 Columbia Ct
- 8379 Columbia Ct
- 8383 Columbia Ct
- 8361 Columbia Ct
- 8377 Columbia Ct
- 8361 Columbia Ct Unit LOT 15
- 531 Locke St Unit B
- 531 Locke St Unit A
- 509 Magnolia Cir
- 9100 Cascade Palmetto Hwy
- 536 Magnolia Cir
- 600-607 Little Bear Dr
- 520 Honeysuckle Ln
- 541 Magnolia Cir
- 222 Taylor Cir Unit B
- 254 Forrest Dr
- 8470 Hearn Rd
- 24 Smith Cir
- 6900 Newcastle Ct
- 310 Pecan Wood Cir
- 200 Teak Ln
- 7030 Mahogany Dr
- 498 Pecan Wood Cir
- 6580 Short Rd
- 7579 Brazos Trail
- 1065 Shadow Glen Dr


