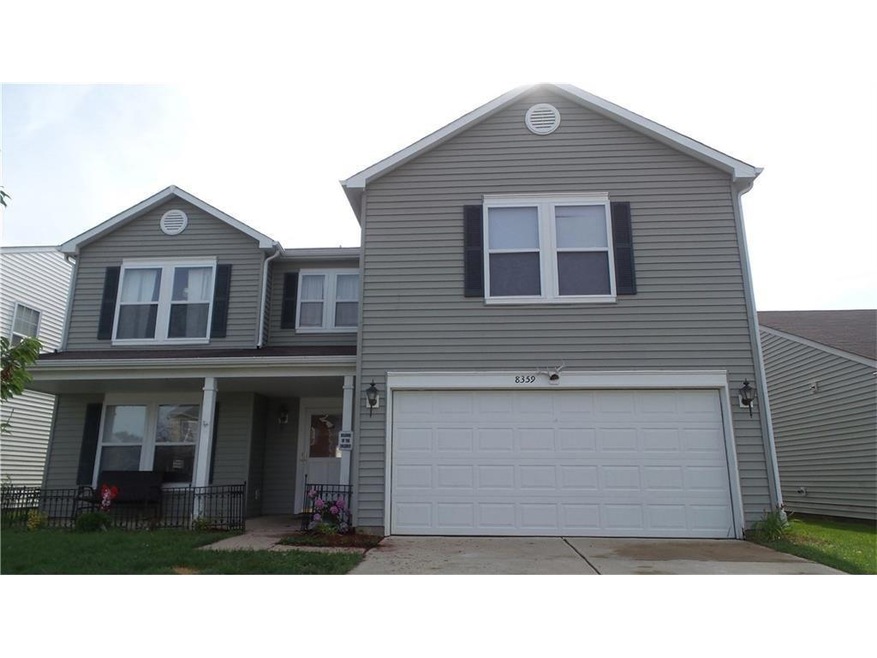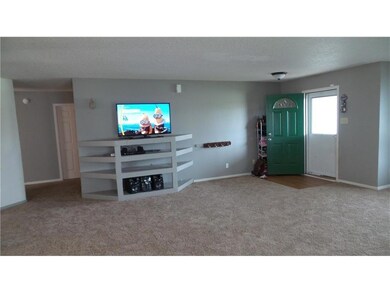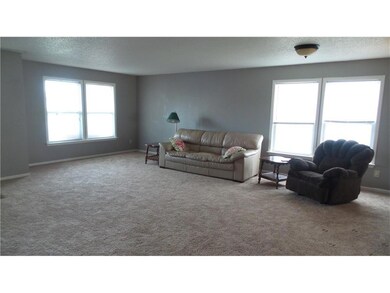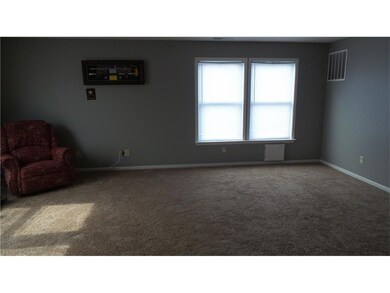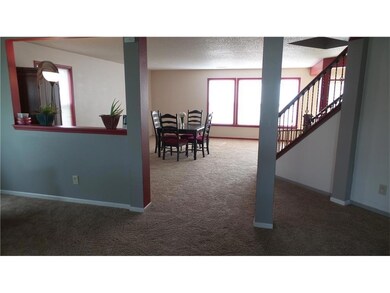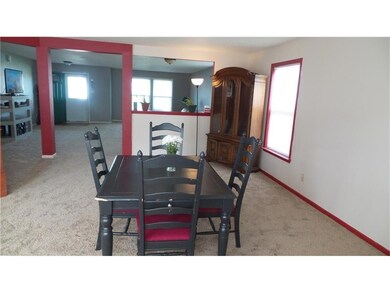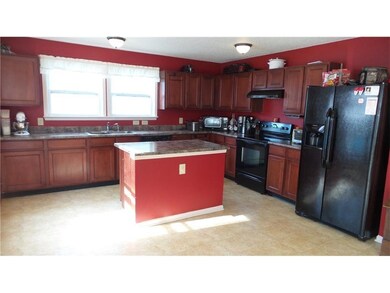
8359 S Swimming Hole Ln Pendleton, IN 46064
Highlights
- Deck
- Community Pool
- Covered patio or porch
- Traditional Architecture
- Tennis Courts
- 2 Car Attached Garage
About This Home
As of August 2017Hard to find 3500 sqft 4BD 2.5BA located in terrific neighborhood! Enjoy new carpet thru out entire home! Spacious open airy floor plan w/delightful kitchen w/center island open to formal dining rm. Entertain w/ease in spacious living rm w/build-in TV center. Unbelievable master suite w/huge walkin closet plus oversized bedrooms 2, 3 & 4! Spacious loft upstairs for flexible use! Awesome neighborhood amenities w/pool, tennis, basketball, fishing pier! Great place to call home sweet home!!
Last Agent to Sell the Property
Highgarden Real Estate Brokerage Email: Maryjcoutz@gmail.com License #RB14041236 Listed on: 07/12/2017

Home Details
Home Type
- Single Family
Est. Annual Taxes
- $1,728
Year Built
- Built in 2005
Lot Details
- 50 Sq Ft Lot
HOA Fees
- $25 Monthly HOA Fees
Parking
- 2 Car Attached Garage
- Garage Door Opener
Home Design
- Traditional Architecture
- Slab Foundation
- Vinyl Siding
Interior Spaces
- 2-Story Property
- Woodwork
- Vinyl Clad Windows
- Utility Room
- Attic Access Panel
- Fire and Smoke Detector
Kitchen
- Electric Oven
- Dishwasher
Bedrooms and Bathrooms
- 4 Bedrooms
- Walk-In Closet
Laundry
- Laundry on main level
- Dryer
- Washer
Outdoor Features
- Deck
- Covered patio or porch
Schools
- Maple Ridge Elementary School
- Pendleton Heights Middle School
- Pendleton Heights High School
Utilities
- Forced Air Heating System
- Heating System Uses Gas
- Gas Water Heater
- Satellite Dish
Listing and Financial Details
- Legal Lot and Block 347 / 2
- Assessor Parcel Number 481528103121000014
Community Details
Overview
- Association fees include clubhouse, insurance, maintenance, parkplayground, snow removal, tennis court(s)
- Association Phone (317) 253-1401
- Summerlake At Summerbrook Subdivision
- Property managed by Ardsley Management
Recreation
- Tennis Courts
- Community Pool
Ownership History
Purchase Details
Home Financials for this Owner
Home Financials are based on the most recent Mortgage that was taken out on this home.Purchase Details
Home Financials for this Owner
Home Financials are based on the most recent Mortgage that was taken out on this home.Purchase Details
Purchase Details
Purchase Details
Home Financials for this Owner
Home Financials are based on the most recent Mortgage that was taken out on this home.Similar Home in Pendleton, IN
Home Values in the Area
Average Home Value in this Area
Purchase History
| Date | Type | Sale Price | Title Company |
|---|---|---|---|
| Deed | $167,900 | -- | |
| Deed | $167,900 | Attorneys Title | |
| Warranty Deed | -- | -- | |
| Special Warranty Deed | -- | None Available | |
| Sheriffs Deed | $187,273 | None Available | |
| Warranty Deed | -- | -- |
Mortgage History
| Date | Status | Loan Amount | Loan Type |
|---|---|---|---|
| Open | $162,863 | New Conventional | |
| Previous Owner | $90,250 | New Conventional | |
| Previous Owner | $167,056 | FHA |
Property History
| Date | Event | Price | Change | Sq Ft Price |
|---|---|---|---|---|
| 08/25/2017 08/25/17 | Sold | $167,900 | 0.0% | $47 / Sq Ft |
| 07/19/2017 07/19/17 | Pending | -- | -- | -- |
| 07/12/2017 07/12/17 | For Sale | $167,900 | +76.7% | $47 / Sq Ft |
| 05/10/2013 05/10/13 | Sold | $95,000 | -19.5% | $30 / Sq Ft |
| 03/07/2013 03/07/13 | Pending | -- | -- | -- |
| 02/27/2013 02/27/13 | For Sale | $118,000 | -- | $37 / Sq Ft |
Tax History Compared to Growth
Tax History
| Year | Tax Paid | Tax Assessment Tax Assessment Total Assessment is a certain percentage of the fair market value that is determined by local assessors to be the total taxable value of land and additions on the property. | Land | Improvement |
|---|---|---|---|---|
| 2024 | $2,539 | $266,000 | $32,700 | $233,300 |
| 2023 | $2,463 | $246,300 | $31,200 | $215,100 |
| 2022 | $2,223 | $232,800 | $29,900 | $202,900 |
| 2021 | $1,863 | $204,400 | $28,200 | $176,200 |
| 2020 | $1,975 | $200,700 | $18,000 | $182,700 |
| 2019 | $1,949 | $194,900 | $18,000 | $176,900 |
| 2018 | $1,744 | $173,900 | $18,000 | $155,900 |
| 2017 | $1,747 | $174,700 | $18,000 | $156,700 |
| 2016 | $1,748 | $172,800 | $17,700 | $155,100 |
| 2014 | $994 | $117,900 | $15,600 | $102,300 |
| 2013 | $994 | $115,300 | $15,600 | $99,700 |
Agents Affiliated with this Home
-

Seller's Agent in 2017
Mary Jane Coutz
Highgarden Real Estate
(317) 507-8474
3 in this area
113 Total Sales
-

Buyer's Agent in 2017
Justin Puckett
Keller Williams Indy Metro NE
(765) 274-9773
3 in this area
240 Total Sales
-

Seller's Agent in 2013
Kelly Wood
RE/MAX at the Crossing
(317) 753-6656
1 in this area
185 Total Sales
-
M
Buyer's Agent in 2013
MEIAR NonMember
NonMember MEIAR
Map
Source: MIBOR Broker Listing Cooperative®
MLS Number: 21497728
APN: 48-15-28-103-121.000-014
- 9432 Larson Dr
- 9497 W Stargazer Dr
- 8623 Lester Place
- 9701 W Constellation Dr
- 8193 S Firefly Dr
- 8690 Lester Place
- 8547 Winton Place
- 9309 Kellner St
- 9804 Canyon Ln
- 9846 Zion Way
- 9858 Bryce Blvd
- 9853 Olympic Blvd
- 9855 Oakmont Dr E
- 8522 Hulton Rd
- 9369 Casey Rd
- 13456 Ravenswood Trail
- 16573 Grappa Trail
- 16573 Cava Dr
- 6397 S State Road 13
- 12988 Fernie Cir
