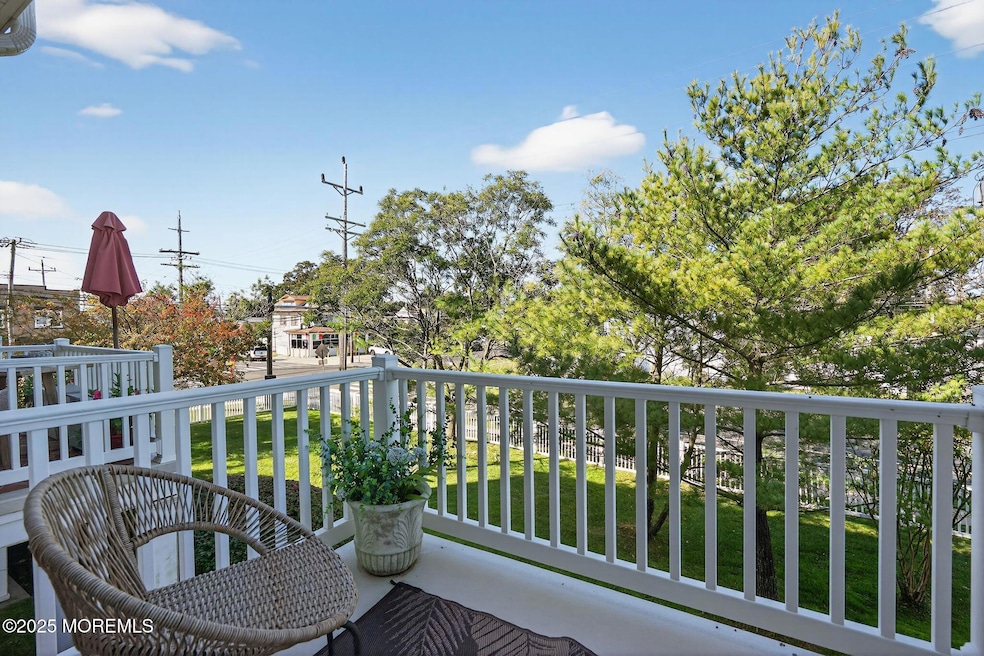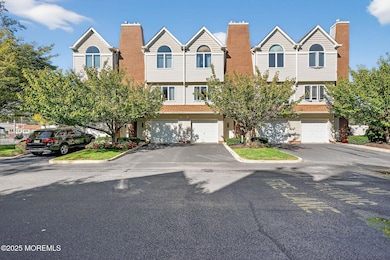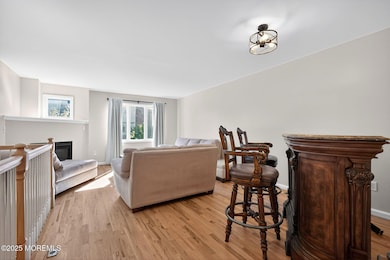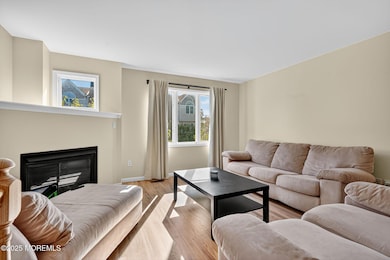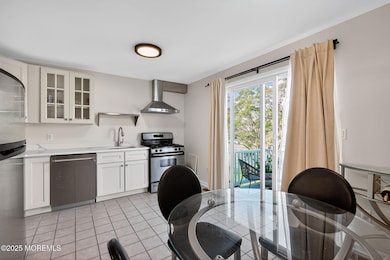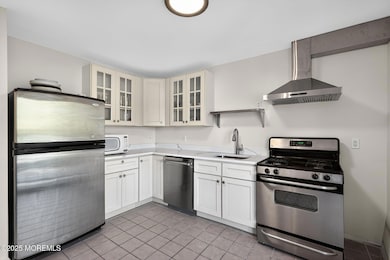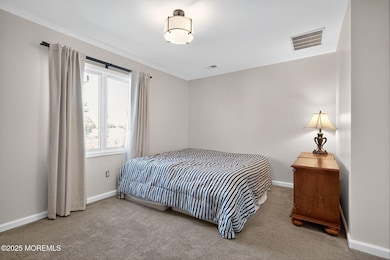836 4th Ave Neptune, NJ 07753
Highlights
- Fireplace
- Forced Air Heating and Cooling System
- 2-minute walk to Joe Freda Park
- 1 Car Attached Garage
- Dogs and Cats Allowed
About This Home
***WINTER RENTAL***
Escape to the Jersey Shore this winter and enjoy the perfect mix of space, style, and location in this massive 2 bed, 3.5 bath townhome in Neptune City. There is also an additional bonus room on the 1st floor to accommodate an office or guests. One block to Bradley Beach and its buzzing Main Street full of cafés, restaurants, and breweries. Just a short trip to the vibrant attractions of Asbury Park, known for its music scene, art galleries, boardwalk, and dining hotspots. With over 2,000sf across three levels, this home offers ample space to relax, work, or entertain. Enjoy peaceful residential living with quick access to Route 35 and the NJ Transit train station for easy commuting. Available 11/1/25 through 5/14/26.
Townhouse Details
Home Type
- Townhome
Est. Annual Taxes
- $8,810
Year Built
- Built in 2004
Parking
- 1 Car Attached Garage
- Driveway
- Off-Street Parking
- Assigned Parking
Home Design
- Slab Foundation
Interior Spaces
- 1,825 Sq Ft Home
- 3-Story Property
- Fireplace
Bedrooms and Bathrooms
- 2 Bedrooms
Schools
- Woodrow Wilson Middle School
Utilities
- Forced Air Heating and Cooling System
Listing and Financial Details
- Ask Agent About Lease Term
- Assessor Parcel Number 36-00001-0000-00002-03
Community Details
Overview
- Property has a Home Owners Association
- Brownstones @ B Subdivision
Pet Policy
- Dogs and Cats Allowed
Map
Source: MOREMLS (Monmouth Ocean Regional REALTORS®)
MLS Number: 22530448
APN: 36-00001-0000-00002-03
- 3 5th Ave Unit Residence 401
- 3 5th Ave Unit Residence 208
- 3 5th Ave Unit Residence 104
- 3 5th Ave Unit Residence 207
- 3 5th Ave Unit Residence 307
- 3 5th Ave Unit Residence 109
- 3 5th Ave Unit Residence 303
- 3 5th Ave Unit Residence 102
- 3 5th Ave Unit Residence 106
- 3 5th Ave Unit Residence 305
- 3 5th Ave Unit Residence 409
- 3 5th Ave Unit Residence 107
- 3 5th Ave Unit Residence 308
- 3 5th Ave Unit Residence 103
- 3 5th Ave Unit Residence 302
- 3 5th Ave Unit Residence 405
- 3 5th Ave Unit Residence 205
- 3 5th Ave Unit Residence 201
- 3 5th Ave Unit Residence 206
- 3 5th Ave Unit Residence 105
- 301 Main St
- 509 Memorial Dr
- 1225 7th Ave Unit 4
- 618 Brinley Ave Unit REAR
- 510 Brinley Ave Unit 4
- 515 Monmouth Ave Unit Rear
- 2 Main St Unit 308
- 65 Steiner Ave Unit 11
- 408 4th Ave
- 56 Steiner Ave
- 513 Ocean Park Ave
- 1428 6th Ave
- 407 2nd Ave
- 424 Burlington Ave
- 614.5 Ocean Park Ave Unit B
- 77 Union Ave Unit 1
- 503 1/2 Park Place Ave
- 410 Burlington Ave Unit front
- 1510 7th Ave
- 601 Main St Unit Summer
