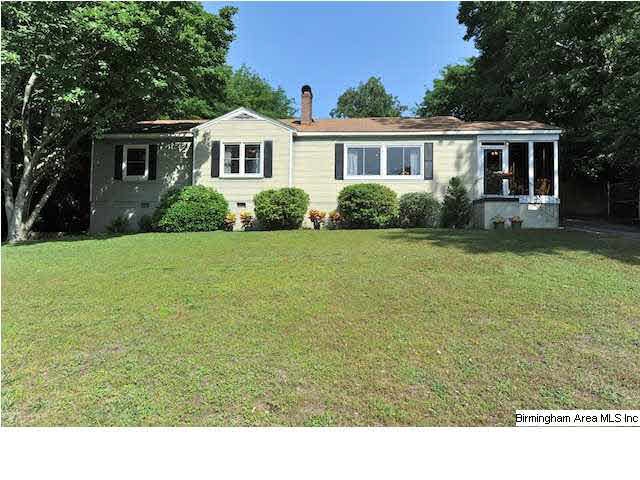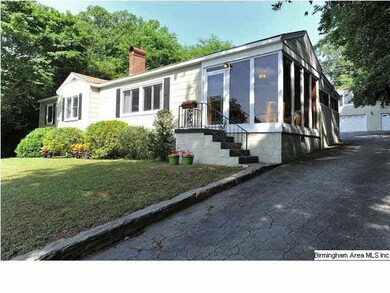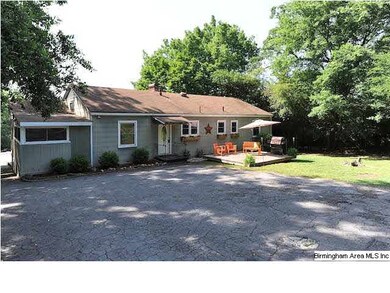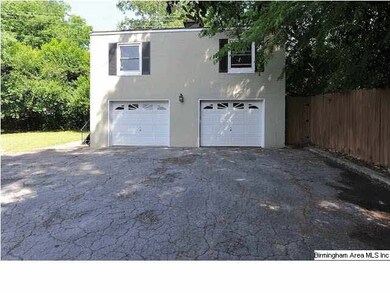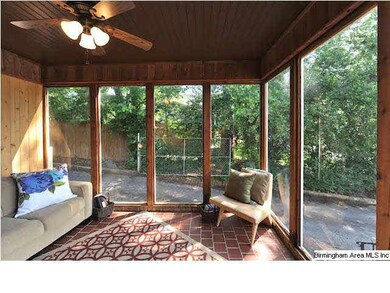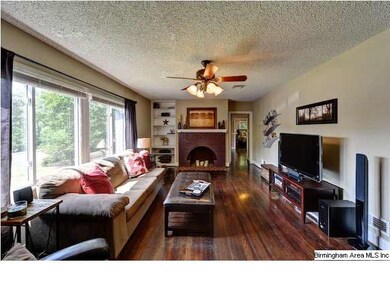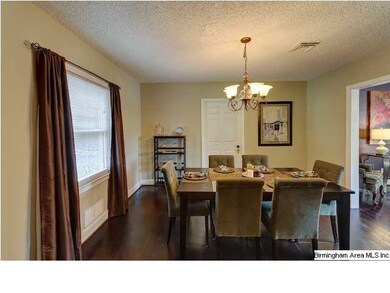
836 Alford Ave Hoover, AL 35226
Highlights
- Second Kitchen
- Deck
- Sun or Florida Room
- Shades Mountain Elementary School Rated A+
- Wood Flooring
- Solid Surface Countertops
About This Home
As of June 2017AWESOME BLUFF PARK 3 BEDROOM W/ GUEST APARTMENT OVER GARAGE ON HUGE LOT IN HOOVER! It has been completely Renovated and is MOVE-IN READY! This home features Gorgeous Hardwoods, Sunroom, Brick Fireplace, Designer Lighting Fixtures, Fresh Paint, Fenced Yard, and Updated Bathrooms. The Updated Kitchen includes Stainless Appliances, Granite Counters, Built-in Microwave, and TONS of Counterspace. The Great Room that is anchored by the Gorgeous Brick Fireplace, is huge and is big enough for creative furniture placement. All of the Oversized Bedrooms are on the Main Level and all have Hardwoods. There is an Apartment above the Detached Garage that would be perfect for Teenagers or even a College Student who wants to pay rent! Home is only minutes to UAB, Samford, Downtown Birmingham, and Hoover.Welcome Home!
Last Agent to Sell the Property
RE/MAX Advantage South License #000087434 Listed on: 05/08/2012

Co-Listed By
Mark Carlisle
RE/MAX Advantage South License #000080563
Last Buyer's Agent
Ken Williams
RE/MAX Advantage South License #000097171
Home Details
Home Type
- Single Family
Est. Annual Taxes
- $1,969
Year Built
- 1950
Lot Details
- Fenced Yard
- Few Trees
Parking
- 2 Car Detached Garage
- Garage on Main Level
- Front Facing Garage
- Driveway
Interior Spaces
- 1-Story Property
- Crown Molding
- Ceiling Fan
- Brick Fireplace
- Window Treatments
- Great Room with Fireplace
- Dining Room
- Den
- Sun or Florida Room
- Crawl Space
- Storm Doors
Kitchen
- Second Kitchen
- Electric Oven
- Electric Cooktop
- Built-In Microwave
- Dishwasher
- Stainless Steel Appliances
- Solid Surface Countertops
Flooring
- Wood
- Carpet
- Tile
Bedrooms and Bathrooms
- 3 Bedrooms
- Bathtub and Shower Combination in Primary Bathroom
Laundry
- Laundry Room
- Laundry on main level
- Washer and Electric Dryer Hookup
Outdoor Features
- Deck
- Patio
- Porch
Utilities
- Central Heating and Cooling System
- Heating System Uses Gas
- Gas Water Heater
- Septic Tank
Listing and Financial Details
- Assessor Parcel Number 29-34-3-006-015.000
Ownership History
Purchase Details
Home Financials for this Owner
Home Financials are based on the most recent Mortgage that was taken out on this home.Purchase Details
Home Financials for this Owner
Home Financials are based on the most recent Mortgage that was taken out on this home.Purchase Details
Home Financials for this Owner
Home Financials are based on the most recent Mortgage that was taken out on this home.Purchase Details
Purchase Details
Similar Homes in the area
Home Values in the Area
Average Home Value in this Area
Purchase History
| Date | Type | Sale Price | Title Company |
|---|---|---|---|
| Warranty Deed | $235,000 | -- | |
| Warranty Deed | $193,250 | -- | |
| Warranty Deed | $190,500 | None Available | |
| Foreclosure Deed | $119,241 | None Available | |
| Survivorship Deed | $80,000 | -- |
Mortgage History
| Date | Status | Loan Amount | Loan Type |
|---|---|---|---|
| Open | $155,000 | New Conventional | |
| Previous Owner | $189,749 | FHA | |
| Previous Owner | $187,049 | FHA |
Property History
| Date | Event | Price | Change | Sq Ft Price |
|---|---|---|---|---|
| 06/29/2017 06/29/17 | Sold | $235,000 | 0.0% | $140 / Sq Ft |
| 04/23/2017 04/23/17 | Pending | -- | -- | -- |
| 04/14/2017 04/14/17 | For Sale | $235,000 | +21.6% | $140 / Sq Ft |
| 07/11/2012 07/11/12 | Sold | $193,250 | -3.3% | -- |
| 06/05/2012 06/05/12 | Pending | -- | -- | -- |
| 05/08/2012 05/08/12 | For Sale | $199,900 | -- | -- |
Tax History Compared to Growth
Tax History
| Year | Tax Paid | Tax Assessment Tax Assessment Total Assessment is a certain percentage of the fair market value that is determined by local assessors to be the total taxable value of land and additions on the property. | Land | Improvement |
|---|---|---|---|---|
| 2024 | $1,969 | $30,200 | -- | -- |
| 2022 | $1,818 | $30,190 | $11,800 | $18,390 |
| 2021 | $1,808 | $27,750 | $11,800 | $15,950 |
| 2020 | $1,747 | $26,840 | $11,800 | $15,040 |
| 2019 | $1,603 | $24,660 | $0 | $0 |
| 2018 | $1,618 | $24,880 | $0 | $0 |
| 2017 | $1,565 | $22,280 | $0 | $0 |
| 2016 | $1,602 | $22,800 | $0 | $0 |
| 2015 | $1,406 | $20,100 | $0 | $0 |
| 2014 | $1,298 | $18,540 | $0 | $0 |
| 2013 | $1,298 | $18,540 | $0 | $0 |
Agents Affiliated with this Home
-
Dan Burns

Seller's Agent in 2017
Dan Burns
ARC Realty - Hoover
(205) 915-6039
8 in this area
42 Total Sales
-
A
Buyer's Agent in 2017
Ann Cohen
LAH Sotheby's International Realty Homewood
-
Collier Swecker

Seller's Agent in 2012
Collier Swecker
RE/MAX
(205) 249-3535
5 in this area
91 Total Sales
-
M
Seller Co-Listing Agent in 2012
Mark Carlisle
RE/MAX
-
K
Buyer's Agent in 2012
Ken Williams
RE/MAX
Map
Source: Greater Alabama MLS
MLS Number: 530599
APN: 29-00-34-3-006-015.000
- 2137 Tyler Ln
- 2137 Tyler Ln Unit 1
- 3000 Spencer Way
- 3105 Spencer Dr
- 3001 Spencer Way
- 3048 Spencer Way
- 3028 Spencer Way
- 3040 Spencer Way
- 909 Castlemaine Dr
- 892 Alford Ave
- 841 Castlemaine Ct
- 2208 Larkspur Dr
- 937 Alford Ave
- 2224 Mountain Creek Trail
- 303 Oxmoor Place
- 3390 Chandler Way
- 3408 Smith Farm Dr Unit 42
- 3384 Chandler Way
- 3325 Chandler Way Unit 23
- 3329 Chandler Way Unit 22
