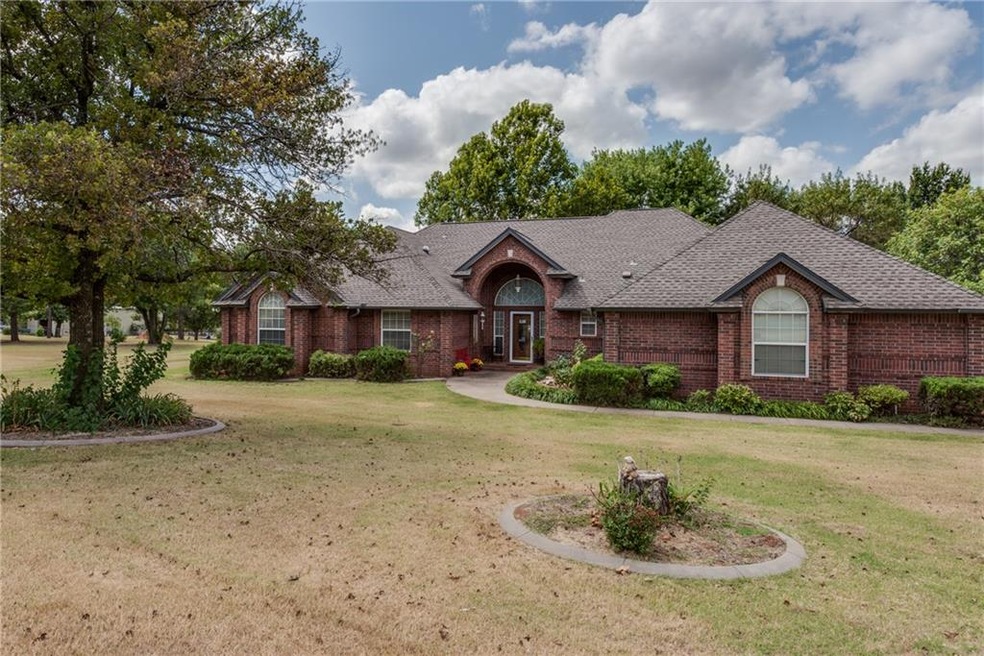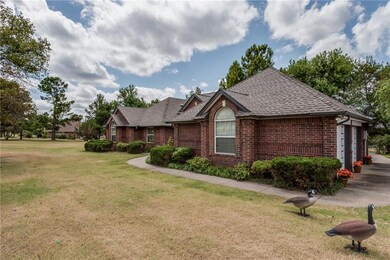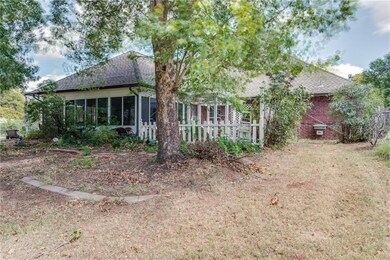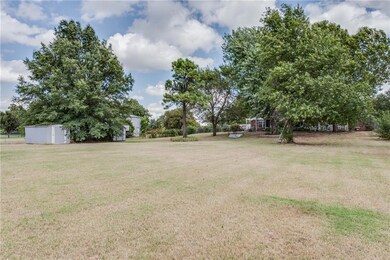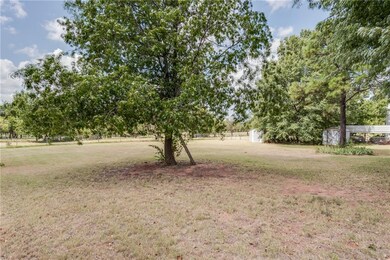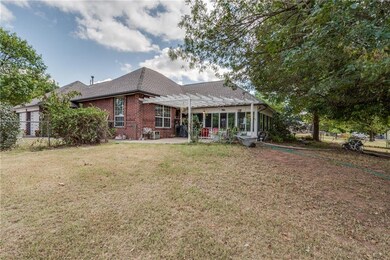
836 Bob White Rd Tuttle, OK 73089
Bridge Creek NeighborhoodHighlights
- Lake, Pond or Stream
- Wooded Lot
- Screened Porch
- Bridge Creek Middle School Rated A-
- Traditional Architecture
- Workshop
About This Home
As of September 2021Your search for the perfect family home is over !!! This immaculate home found on 2 park like acres is in move in condition !! Originally, the builders home, no expense was spared. Custom cabinetry, lighting, built-ins thru out, make this a fantastic retreat from the hustle and bustle of city living, yet easy access to the metro. The open floor plan makes this the ideal home for entertaining large groups, or small family gatherings. The kitchen was designed with efficiency, and as a gathering place. Granite counters are gorgeous!! Living rm/ Family rm flow to the closed in patio, which was professionally finished to allow for cool breezes, and more entertaining space! Amenities also include a walk in pantry w/ built-ins, a combination office/utility/project rm, Versa lift elevator system for moving storage items to attic(attic is completed decked!), 30'x40' shop, on separate service, fenced back yard, sprinkler system covers the entire yard, the list goes on and on!!!
Last Agent to Sell the Property
Bruce Bartlett
Keller Williams-Yukon Listed on: 09/17/2015
Home Details
Home Type
- Single Family
Est. Annual Taxes
- $5,332
Year Built
- Built in 1993
Lot Details
- 2 Acre Lot
- East Facing Home
- Partially Fenced Property
- Chain Link Fence
- Interior Lot
- Sprinkler System
- Wooded Lot
Parking
- 2 Car Attached Garage
- Garage Door Opener
- Driveway
- Additional Parking
Home Design
- Traditional Architecture
- Slab Foundation
- Brick Frame
- Composition Roof
Interior Spaces
- 2,289 Sq Ft Home
- 1-Story Property
- Elevator
- Gas Log Fireplace
- Double Pane Windows
- Window Treatments
- Workshop
- Screened Porch
- Inside Utility
- Attic Fan
Kitchen
- Built-In Oven
- Electric Oven
- Built-In Range
- Microwave
- Dishwasher
- Wood Stained Kitchen Cabinets
- Disposal
Flooring
- Carpet
- Tile
Bedrooms and Bathrooms
- 4 Bedrooms
- 2 Full Bathrooms
Home Security
- Storm Windows
- Storm Doors
Eco-Friendly Details
- Energy Recovery Ventilator
Outdoor Features
- Lake, Pond or Stream
- Separate Outdoor Workshop
- Outbuilding
Utilities
- Central Heating and Cooling System
- Hot Water Heating System
- Well
- Septic Tank
- Cable TV Available
Community Details
- Association fees include all utilities
Listing and Financial Details
- Legal Lot and Block 6 / 5
Ownership History
Purchase Details
Home Financials for this Owner
Home Financials are based on the most recent Mortgage that was taken out on this home.Purchase Details
Home Financials for this Owner
Home Financials are based on the most recent Mortgage that was taken out on this home.Purchase Details
Home Financials for this Owner
Home Financials are based on the most recent Mortgage that was taken out on this home.Similar Homes in Tuttle, OK
Home Values in the Area
Average Home Value in this Area
Purchase History
| Date | Type | Sale Price | Title Company |
|---|---|---|---|
| Warranty Deed | $395,000 | Lincoln Title | |
| Warranty Deed | $251,000 | None Available | |
| Warranty Deed | -- | Capitol Abstract & Title Co | |
| Warranty Deed | -- | None Available |
Mortgage History
| Date | Status | Loan Amount | Loan Type |
|---|---|---|---|
| Open | $80,000 | Credit Line Revolving | |
| Open | $290,000 | New Conventional | |
| Previous Owner | $237,602 | New Conventional | |
| Previous Owner | $246,453 | FHA | |
| Previous Owner | $246,453 | New Conventional | |
| Previous Owner | $192,000 | New Conventional |
Property History
| Date | Event | Price | Change | Sq Ft Price |
|---|---|---|---|---|
| 09/15/2021 09/15/21 | Sold | $395,000 | 0.0% | $144 / Sq Ft |
| 09/14/2021 09/14/21 | Pending | -- | -- | -- |
| 09/14/2021 09/14/21 | For Sale | $395,000 | +57.4% | $144 / Sq Ft |
| 10/23/2015 10/23/15 | Sold | $251,000 | +0.8% | $110 / Sq Ft |
| 09/21/2015 09/21/15 | Pending | -- | -- | -- |
| 09/17/2015 09/17/15 | For Sale | $249,000 | -- | $109 / Sq Ft |
Tax History Compared to Growth
Tax History
| Year | Tax Paid | Tax Assessment Tax Assessment Total Assessment is a certain percentage of the fair market value that is determined by local assessors to be the total taxable value of land and additions on the property. | Land | Improvement |
|---|---|---|---|---|
| 2024 | $5,332 | $47,903 | $7,031 | $40,872 |
| 2023 | $5,332 | $45,622 | $7,241 | $38,381 |
| 2022 | $4,842 | $43,450 | $7,241 | $36,209 |
| 2021 | $3,377 | $31,161 | $6,882 | $24,279 |
| 2020 | $3,312 | $30,255 | $6,552 | $23,703 |
| 2019 | $3,204 | $29,373 | $3,794 | $25,579 |
| 2018 | $3,271 | $29,860 | $4,465 | $25,395 |
| 2017 | $3,048 | $28,991 | $4,465 | $24,526 |
| 2016 | $3,033 | $27,610 | $4,465 | $23,145 |
| 2015 | $2,041 | $26,121 | $1,779 | $24,342 |
| 2014 | $2,041 | $19,682 | $2,200 | $17,482 |
Agents Affiliated with this Home
-
C
Seller's Agent in 2021
Comp02 MLSOK
MLSOK Comparables Only
6 in this area
18 Total Sales
-

Buyer's Agent in 2021
Heather Richards
Twin Bridge Real Estate
(817) 694-0157
3 in this area
119 Total Sales
-

Buyer Co-Listing Agent in 2021
Vanessa Johnson
eXp Realty LLC BO
(405) 777-4873
3 in this area
215 Total Sales
-
B
Seller's Agent in 2015
Bruce Bartlett
Keller Williams-Yukon
-

Buyer's Agent in 2015
Bob Stanbrough
Metro Brokers of OK South
(405) 414-5019
46 Total Sales
Map
Source: MLSOK
MLS Number: 704467
APN: 0200-00-005-006-0-000-00
- 2284 Jackie Place
- 764 S Sara Rd
- 826 S Mustang Rd
- 2328 Walnut Dr
- 4442 Violet St
- 0 Walnut Dr
- 2364 County Road 1207
- 914 S Highway 4
- 2354 Blue Spruce Dr
- 601 Cottonwood Dr
- 521 Audrey Dr
- 881 Oakley Dr
- 967 Honeysuckle Dr
- 975 Garden Rd
- 1111 Colonial Ave
- 410 Timber Creek Dr
- 7003 Country Ln
- 441 Labelle Ln
- 445 Labelle Ln
- 433 Labelle Ln
