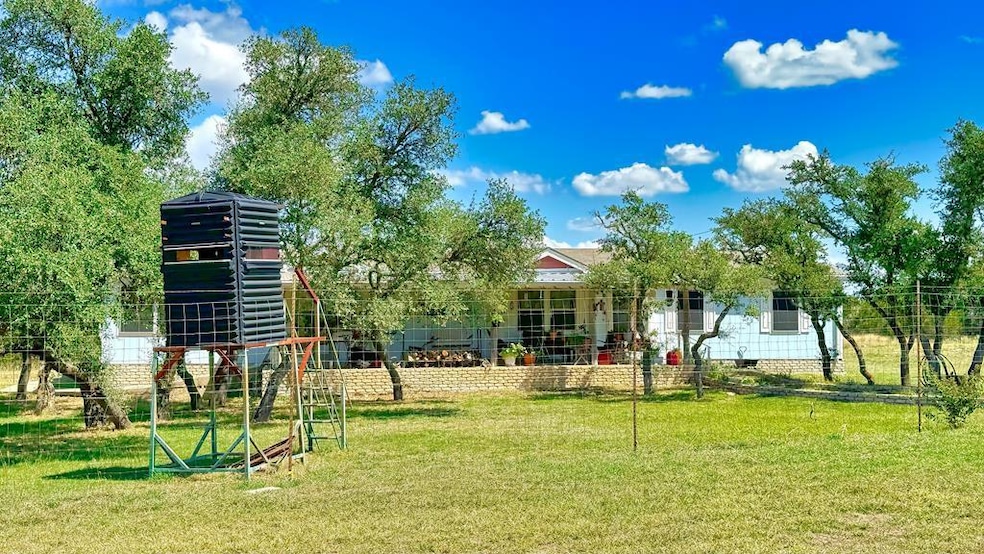
836 Cr 280 Mountain Home, TX 78058
Highlights
- Seasonal Waterfront
- 60 Acre Lot
- Secluded Lot
- Home fronts a pond
- Wood Burning Stove
- Wooded Lot
About This Home
As of February 2025Imagine relaxing on a large covered porch, enjoying the view of acreage with the advantage of seclusion, following a successful time of hunting! It's possible on this unrestricted 60-acre plot of land just 8.2 miles from Garvin's Store in Mountain Home. The 4 bedroom, 2 bathroom, 2356 sf well maintained manufactured home boasts two living room areas - one with a wood burning fireplace and the other with a wood burning stove - and two dining areas. It has also had many updates since 2020 including owned water softener, gutters with leaf filters, flooring, and an even newer HVAC system. The family size kitchen has propane gas cooking, many cabinets, an island, and a pantry for additional storage. The living room separates the large primary bedroom from the other three bedrooms. A water well supplemented stock tank and low fence provide great hunting of wild hogs, whitetail deer, turkey and dove. Two deer blinds and one deer feeder will convey with property. Please call today to see this beautiful ranch - 24 hour notice preferred. Property has constant video and audio surveillance.
Last Agent to Sell the Property
REALTY EXECUTIVES Kerrville Brokerage Phone: 8303152000 License #0718335 Listed on: 09/15/2024

Last Buyer's Agent
- Non-Member Sales
Non-member Sales
Property Details
Home Type
- Mobile/Manufactured
Est. Annual Taxes
- $5,142
Year Built
- Built in 1998
Lot Details
- 60 Acre Lot
- Home fronts a pond
- Seasonal Waterfront
- Property fronts a county road
- Hunting Land
- Fenced
- Secluded Lot
- Corner Lot
- Level Lot
- Open Lot
- Wooded Lot
Home Design
- Ranch Property
- Composition Roof
- Pier And Beam
Interior Spaces
- 2,356 Sq Ft Home
- 1-Story Property
- High Ceiling
- Skylights
- Wood Burning Stove
- Wood Burning Fireplace
- Living Room with Fireplace
- Dining Room
- Den with Fireplace
Kitchen
- Gas Range
- Dishwasher
Flooring
- Engineered Wood
- Carpet
- Vinyl
Bedrooms and Bathrooms
- 4 Bedrooms
- Walk-In Closet
- 2 Full Bathrooms
- Bathtub with Shower
Laundry
- Laundry Room
- Laundry on main level
- Washer and Dryer Hookup
Parking
- 2 Car Detached Garage
- 2 Carport Spaces
Outdoor Features
- Covered Patio or Porch
- Rain Gutters
Schools
- Divide Elementary School
Utilities
- Central Heating and Cooling System
- Heating System Uses Propane
- Well
- Propane Water Heater
- Water Softener is Owned
- Satellite Dish
Additional Features
- Agricultural Exemption
- Double Wide
Community Details
- No Home Owners Association
- L & M Ranch Subdivision
Similar Homes in Mountain Home, TX
Home Values in the Area
Average Home Value in this Area
Property History
| Date | Event | Price | Change | Sq Ft Price |
|---|---|---|---|---|
| 02/27/2025 02/27/25 | Sold | -- | -- | -- |
| 01/30/2025 01/30/25 | Pending | -- | -- | -- |
| 09/15/2024 09/15/24 | For Sale | $499,000 | -- | $212 / Sq Ft |
Tax History Compared to Growth
Agents Affiliated with this Home
-
Kim McKnight
K
Seller's Agent in 2025
Kim McKnight
REALTY EXECUTIVES Kerrville
(830) 739-5507
34 Total Sales
-
Chris Dean
C
Seller Co-Listing Agent in 2025
Chris Dean
REALTY EXECUTIVES Kerrville
(830) 285-9935
35 Total Sales
-
-
Buyer's Agent in 2025
- Non-Member Sales
Non-member Sales
Map
Source: Kerrville Board of REALTORS®
MLS Number: 116204
- 1076 Sd 28525
- 1076 Sd 28525 Unit 12 & 84
- 276 Sd 28530
- Sd29110
- TBD - SD 28563 Sd 28563
- 178 Sd 28550
- 0 Sd 28563
- Lot 30 Mountain Home Unit 30
- 772 Sd 29150
- 50acres Us-83 Hwy Unit 50acres
- 100acres Highway 83 Hwy Unit 100acres
- Hwy41
- 104 Y O Ranch Rd NW
- 230 Camino Real Rd Unit 26B-1
- 190 Camino Real Rd NW
- 9982 Texas 41
- 20888 Highway 41
- 20888 Hwy 41
- 190 Camino Real Rd
- 22 W Paloma Ranch Rd Unit 22






