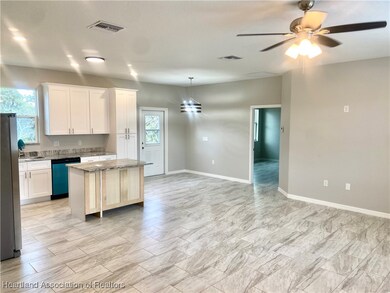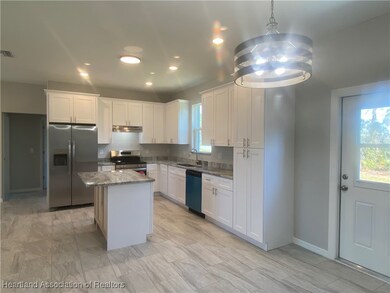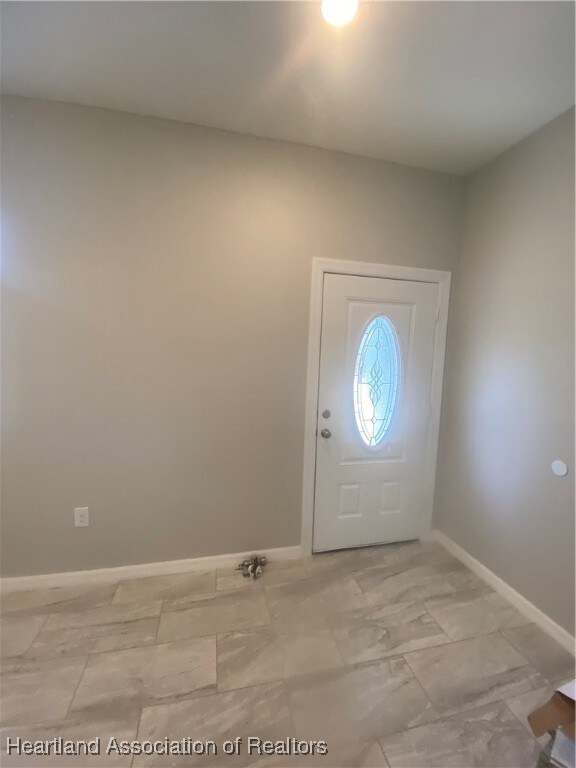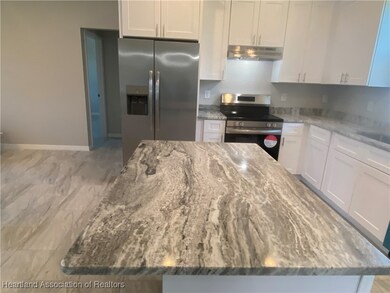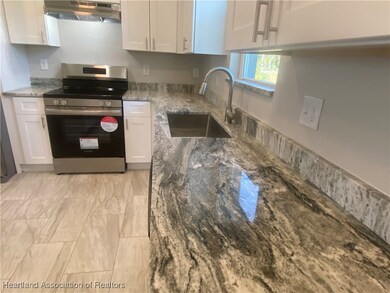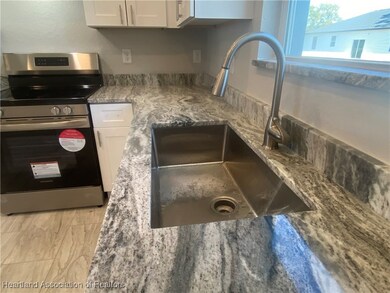
836 Hanover Ave Sebring, FL 33872
Sebring Country Estates NeighborhoodHighlights
- New Construction
- Covered patio or porch
- Central Heating and Cooling System
- No HOA
- Tile Flooring
- Ceiling Fan
About This Home
As of March 2025New construction in the heart of Sebring in the desirable area of Sebring Country Estates. No HOA. Entire home is beautiful ceramic tile flooring. Spacious block home with split floor plan, 3/2/2. Open concept with great room featuring recessed LED lighting & ceiling fan. Spacious kitchen features recessed LED lights, an Island, granite counter tops, stainless steel appliances and white wood cabinets with soft close doors and crown molding. Breakfast area is off the kitchen with french doors to the covered lanai and spacious back yard. Primary Suite is spacious with recessed lighting & ceiling fan and features a large walk in closet. Also features an in-suite master bath with double vanities, granite counter tops & tiled walk-in shower with glass shower door & storage closet. The other 2 bedrooms are located on the other side of the home. Bedrooms have ceiling fans. There is a full bath and a linen closet in the hallway. The hall bath has granite counter top & tiled tub/shower combo. Home has horizontal window blinds. The garage comes with an automatic Smart garage door opener & recessed lighting. The water heater and washer/dryer hookup is in the garage. Nice size back yard to entertain or enjoy an outdoors fire pit. Yard has sod & sprinkler system. Minutes from Walmart, Walgreens, Publix, hospitals & US Hwy 27. Approximately 70 miles from Punta Gorda Airport, 80 miles south of Orlando International Airport, 97 miles of Tampa International Airport , 160 miles from Miami and about 70 miles to east or west coast of Florida. Sebring host the 12 hours of Sebring Race a yearly event at the International Raceway. Sebring/Avon Park is home to Nucor Steel Products Plant, South Florida State College, Advent & HCA Hospitals, a new VA client under construction & many retail & food services. Come live the dream in Sebring!
Last Agent to Sell the Property
ADVANTAGE REALTY #1 License #3123693 Listed on: 11/22/2024

Home Details
Home Type
- Single Family
Est. Annual Taxes
- $477
Year Built
- Built in 2024 | New Construction
Lot Details
- 9,180 Sq Ft Lot
- The property's road front is unimproved
- Dirt Road
Parking
- 2 Car Garage
Home Design
- Shingle Roof
- Concrete Siding
- Block Exterior
- Stucco
Interior Spaces
- 1,338 Sq Ft Home
- 1-Story Property
- Ceiling Fan
- Single Hung Windows
- Tile Flooring
Kitchen
- Oven
- Range
- Dishwasher
Bedrooms and Bathrooms
- 3 Bedrooms
- 2 Full Bathrooms
Outdoor Features
- Covered patio or porch
Schools
- Sun N Lake Elementary School
- Hill-Gustat Middle School
- Sebring High School
Utilities
- Central Heating and Cooling System
- Electric Water Heater
- Septic Tank
Community Details
- No Home Owners Association
- Sebring Country Estates Subdivision
Listing and Financial Details
- Assessor Parcel Number C-22-34-28-030-0680-0210
Ownership History
Purchase Details
Home Financials for this Owner
Home Financials are based on the most recent Mortgage that was taken out on this home.Purchase Details
Similar Homes in Sebring, FL
Home Values in the Area
Average Home Value in this Area
Purchase History
| Date | Type | Sale Price | Title Company |
|---|---|---|---|
| Warranty Deed | $275,000 | Green Line Title | |
| Warranty Deed | $275,000 | Green Line Title | |
| Quit Claim Deed | $100 | Green Line Title | |
| Quit Claim Deed | $100 | Green Line Title | |
| Warranty Deed | $17,000 | Fidelity National Title |
Mortgage History
| Date | Status | Loan Amount | Loan Type |
|---|---|---|---|
| Open | $150,000 | New Conventional | |
| Closed | $150,000 | New Conventional |
Property History
| Date | Event | Price | Change | Sq Ft Price |
|---|---|---|---|---|
| 05/15/2025 05/15/25 | Price Changed | $2,000 | -4.8% | $2 / Sq Ft |
| 05/07/2025 05/07/25 | Price Changed | $2,100 | -4.5% | $2 / Sq Ft |
| 04/06/2025 04/06/25 | For Rent | $2,200 | 0.0% | -- |
| 03/31/2025 03/31/25 | Sold | $275,000 | -8.0% | $206 / Sq Ft |
| 03/17/2025 03/17/25 | Pending | -- | -- | -- |
| 12/06/2024 12/06/24 | For Sale | $299,000 | 0.0% | $223 / Sq Ft |
| 12/04/2024 12/04/24 | Off Market | $299,000 | -- | -- |
| 11/22/2024 11/22/24 | For Sale | $299,000 | -- | $223 / Sq Ft |
Tax History Compared to Growth
Tax History
| Year | Tax Paid | Tax Assessment Tax Assessment Total Assessment is a certain percentage of the fair market value that is determined by local assessors to be the total taxable value of land and additions on the property. | Land | Improvement |
|---|---|---|---|---|
| 2024 | $138 | $14,364 | $14,364 | -- |
| 2023 | $138 | $5,691 | $0 | $0 |
| 2022 | $128 | $9,450 | $9,450 | $0 |
| 2021 | $106 | $5,670 | $5,670 | $0 |
| 2020 | $103 | $5,670 | $0 | $0 |
| 2019 | $94 | $4,914 | $0 | $0 |
| 2018 | $86 | $4,158 | $0 | $0 |
| 2017 | $61 | $3,213 | $0 | $0 |
| 2016 | $62 | $3,213 | $0 | $0 |
| 2015 | $78 | $4,158 | $0 | $0 |
| 2014 | $78 | $0 | $0 | $0 |
Agents Affiliated with this Home
-
A
Seller's Agent in 2025
Andrea Mills
ADVANTAGE REALTY #1
(863) 386-0303
-
S
Seller's Agent in 2025
Sharon Jones
ADVANTAGE REALTY #1
(850) 341-9216
51 in this area
84 Total Sales
Map
Source: Heartland Association of REALTORS®
MLS Number: 308096
APN: C-22-34-28-030-0680-0210
- 841 Hanover Ave
- 1000 Contour St Unit 1000C
- 1101 Caine St Unit 1101
- 903 Cirrus St
- 1009 Dewitt St
- 907 Cirrus St
- 1107 Caine St
- 812 Hanover Ave
- 906 Cirrus St
- 1002 Dewitt St
- 1110 Caine St
- 1003 Dewitt St
- 1015 Contour St
- 905 Scarab Dr
- 1016 Contour St
- 917 Cirrus St
- 806 Village Dr
- 1122 Caine St
- 4244 Mercedes St
- 4449 Rachael Dr

