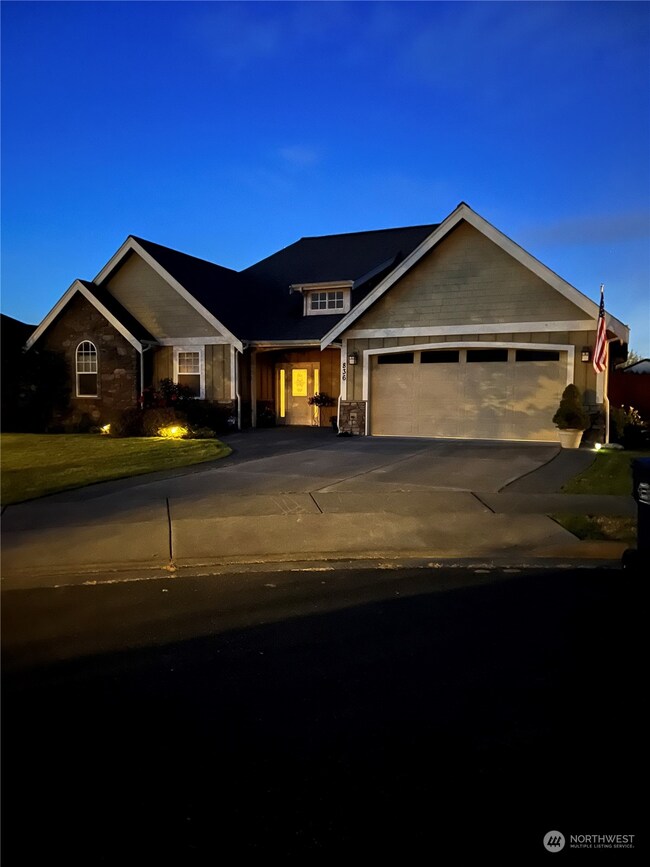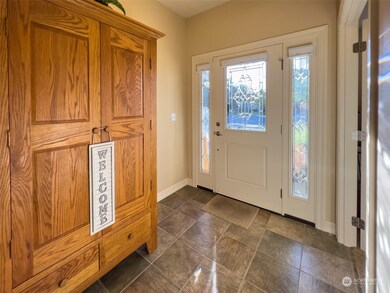
$525,000
- 3 Beds
- 2 Baths
- 1,570 Sq Ft
- 8374 W Meadow Ln
- Lynden, WA
This charming rambler with a new roof as of February 2024, situated on a generous one-third acre lot, is now available! Located on a peaceful dead-end street in Lynden's desirable westside, this home offers convenience and privacy. Boasting over 1,500 square feet, this single-story residence features three spacious bedrooms and 1.75 bathrooms, a fully fenced backyard with a storage shed, perfect
Lisa Parslow eXp Realty






