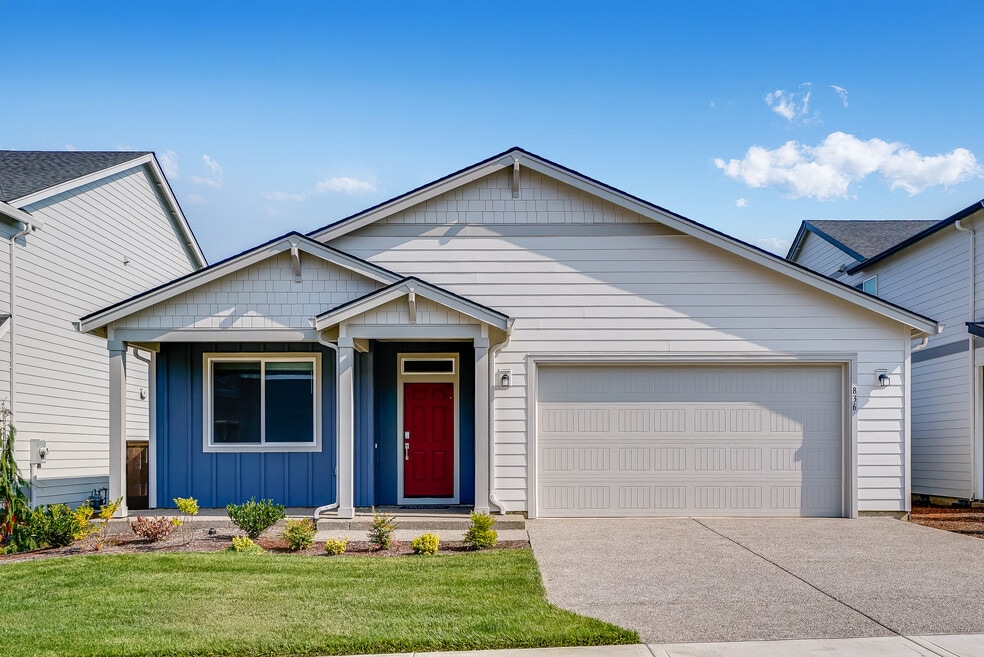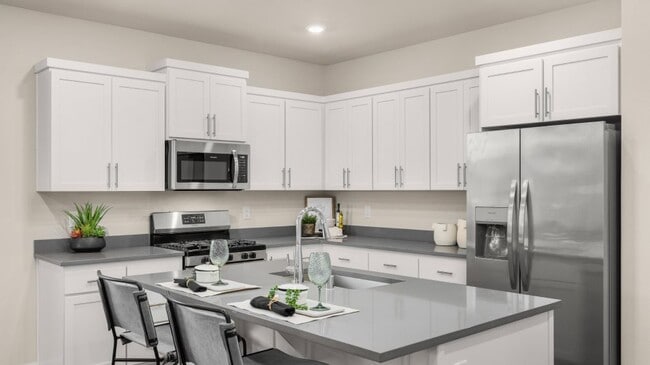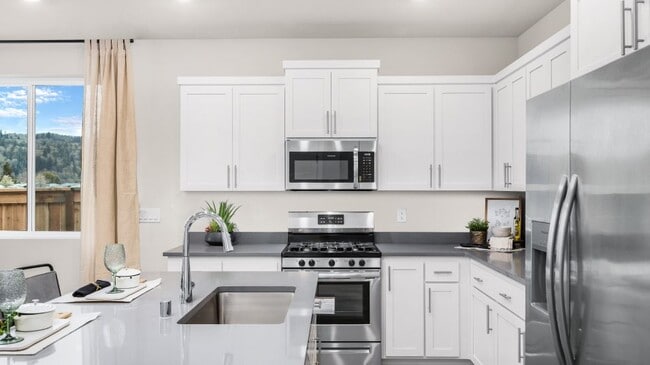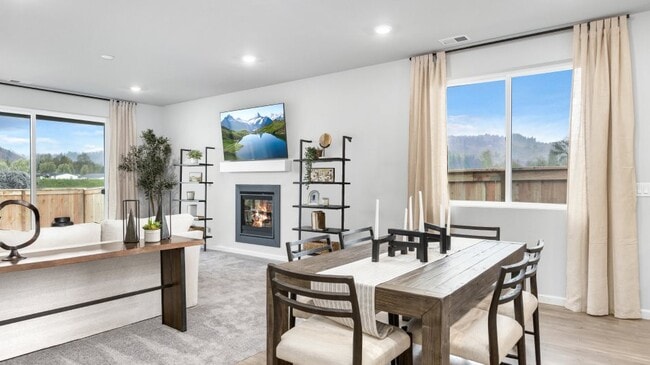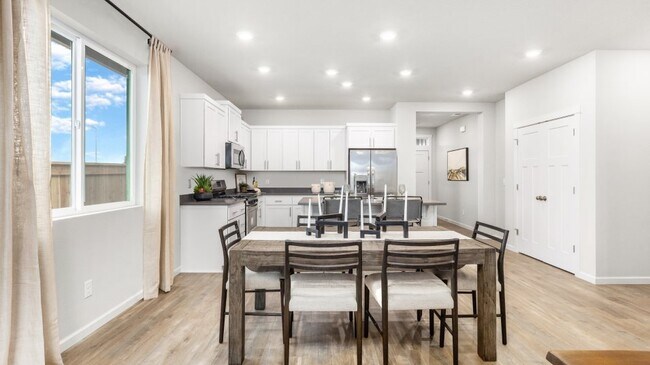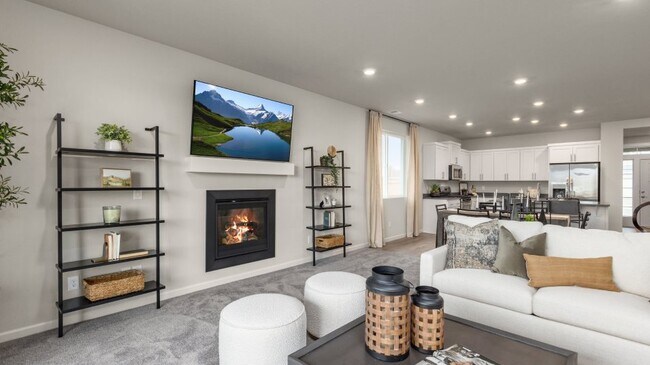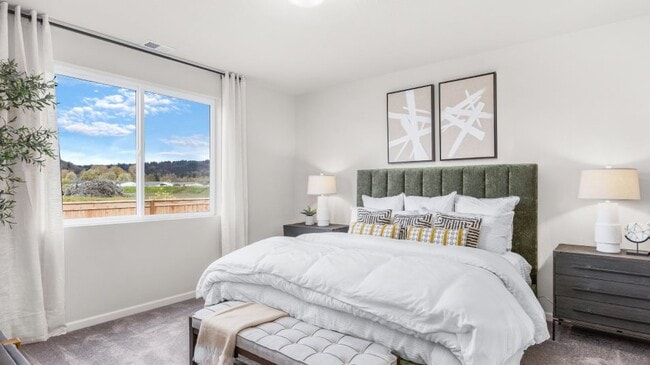
Estimated payment $3,366/month
Highlights
- New Construction
- Fireplace
- 1-Story Property
- Baseball Field
- Park
About This Home
This single-story home with modern comfort and upgraded finishes is located in Parkview Terrace, a welcoming community in Forest Grove. Enjoy a convenient location just 35 minutes from Portland and minutes to McMenamins Grand Lodge. The Oregon coast is a short drive away. The Trenton plan features an open-concept kitchen, dining area, and Great Room with a cozy fireplace. The kitchen is equipped with upgraded white cabinetry, offering a bright, clean look that pairs well with the open layout. Sliding glass doors lead to a back patio and fully landscaped yard. A private primary suite includes a spacious bathroom and walk-in closet, while two secondary bedrooms sit across the hall. A front-facing study adds extra flexibility for work or hobbies. The Everything’s Included package adds even more value with air conditioning, refrigerator, blinds, and a washer and dryer—all included at no extra cost.
Sales Office
All tours are by appointment only. Please contact sales office to schedule.
Home Details
Home Type
- Single Family
HOA Fees
- $178 Monthly HOA Fees
Parking
- 2 Car Garage
Taxes
- Special Tax
Home Design
- New Construction
Interior Spaces
- 1-Story Property
- Fireplace
Bedrooms and Bathrooms
- 3 Bedrooms
- 2 Full Bathrooms
Community Details
Recreation
- Baseball Field
- Park
Map
Other Move In Ready Homes in Parkview Terrace
About the Builder
- Parkview Terrace
- 3245 Butte Dr
- Parkview Terrace
- 920 Rosebud Ct
- 3317 Butte Dr
- 843 Glade Ave Unit H162
- 3265 Misty Ln
- 3403 Glade Ave
- 724 Glade Ave
- 0 Ns Unit 279696115
- 2117 36th Ave Unit Lot 64
- 2133 36th Ave Unit Lot 62
- Davis Estates
- 3594 Ash St Unit Lot 25
- 3610 Ash St Unit Lot 17
- 0 C St Unit Lot 1
- 0 C St Unit 24232816
- 2123 Colby Ln Unit Lot 74
- 2149 36th Unit Lot 59
- 2129 Colby Ln Unit Lot 75
