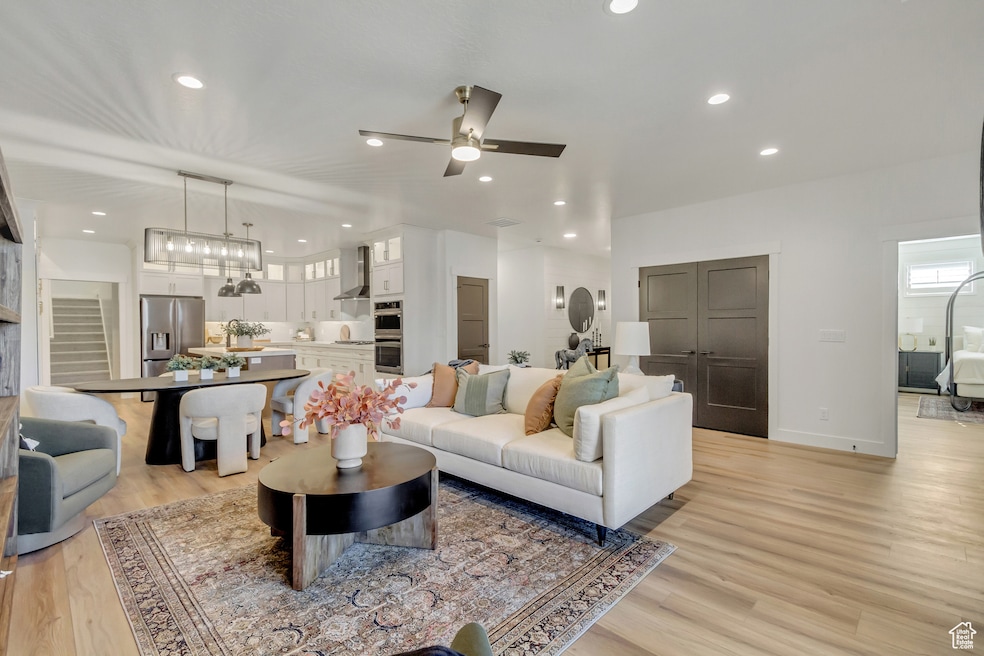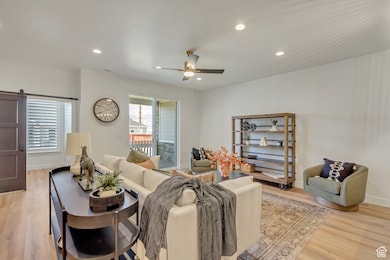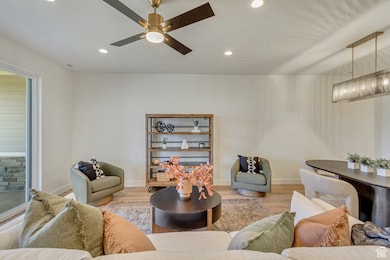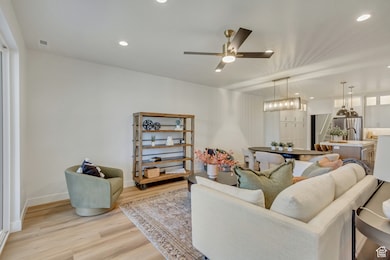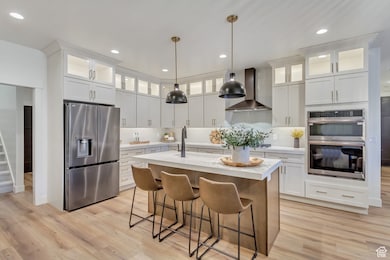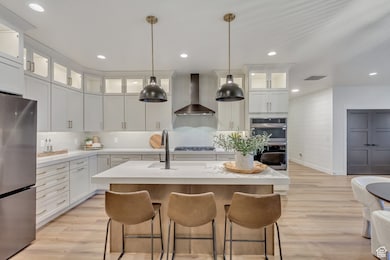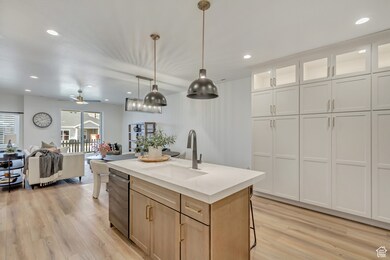836 S 1260 W Unit 123 Heber City, UT 84032
Estimated payment $3,795/month
Highlights
- New Construction
- Mountain View
- Private Lot
- Active Adult
- Clubhouse
- Vaulted Ceiling
About This Home
INTRODUCING WASATCH COUNTY'S NEWEST 55+ COMMUNITY!! KIMBALL VILLAS, is a beautiful 55+ community, nestled in the serene and majestic Heber Valley of the Wasatch Back. The builder, Peterson Homes, is widely known for creating a comfortable yet functional product that meets the needs of today's active adult. The floorplans, design, and location are all formulated with the older adult in mind. This listing is for the stunning "Duke" floorplan which boasts of an open concept kitchen/family layout with no-step shower with euro glass shower, a pocket den, as well as an oversized 2-car garage. Features for this home will include: maple cabinetry, quartz countertops, ss appliances, 2-tone paint, LVP flooring, 5" base, and tons more! HOA is only $260 per month and covers all landscape maintenance, snow removal on driveways, sidewalks and roads, exterior water, insurance as well the resort-like amenities; clubhouse with a gym, kitchen, gathering space, outdoor pool, hot tub and pickleball court. In addition to these amenities, Heber Valley is an adventurers paradise. Conveniently located to world class skiing, fishing, four renowned golf courses, shopping, dining and endless recreation...this home is located in close proximity to it all. Please note: Pics shown are of the model home for reference only and do not represent actual home or standard features. Please call agent for appointment and further details. Model home hours Monday 12-6, Tuesday 12-6, Wednesday 12-6, Saturday 12-6 or by appointment & closed Sunday.
Townhouse Details
Home Type
- Townhome
Est. Annual Taxes
- $2,329
Year Built
- Built in 2025 | New Construction
Lot Details
- 2,614 Sq Ft Lot
- Landscaped
- Sprinkler System
HOA Fees
- $260 Monthly HOA Fees
Parking
- 2 Car Attached Garage
Home Design
- Rambler Architecture
- Stone Siding
- Asphalt
Interior Spaces
- 1,935 Sq Ft Home
- 1-Story Property
- Vaulted Ceiling
- Sliding Doors
- Entrance Foyer
- Den
- Mountain Views
Kitchen
- Free-Standing Range
- Granite Countertops
- Disposal
Flooring
- Carpet
- Tile
Bedrooms and Bathrooms
- 2 Main Level Bedrooms
- Walk-In Closet
Accessible Home Design
- Roll-in Shower
- Level Entry For Accessibility
Outdoor Features
- Covered Patio or Porch
Schools
- Heber Valley Elementary School
- Rocky Mountain Middle School
- Wasatch High School
Utilities
- Forced Air Heating and Cooling System
- Natural Gas Connected
Listing and Financial Details
- Home warranty included in the sale of the property
- Assessor Parcel Number 00-0021-8720
Community Details
Overview
- Active Adult
- Ryan Acs Association, Phone Number (801) 641-1844
- Kimball Villas Subdivision
Amenities
- Clubhouse
Recreation
- Community Pool
- Snow Removal
Map
Home Values in the Area
Average Home Value in this Area
Tax History
| Year | Tax Paid | Tax Assessment Tax Assessment Total Assessment is a certain percentage of the fair market value that is determined by local assessors to be the total taxable value of land and additions on the property. | Land | Improvement |
|---|---|---|---|---|
| 2025 | $2,329 | $250,000 | $250,000 | $0 |
| 2024 | $2,313 | $250,000 | $250,000 | $0 |
Property History
| Date | Event | Price | List to Sale | Price per Sq Ft |
|---|---|---|---|---|
| 10/08/2025 10/08/25 | For Sale | $637,096 | -- | $329 / Sq Ft |
Source: UtahRealEstate.com
MLS Number: 2116403
- 1275 Swiss Alpine Rd
- 786 S 1260 W Unit 119
- 1164 Sunburst Ln
- 1160 Sunburst Ln
- 299 N Alpenhof Ct Unit 5
- 1080 N Alpenhof Ct Unit 5
- 1104 W Olympic Cir
- 1085 W Olympic Cir
- 1409 Basel Dr Unit 100
- 1420 Basel Dr Unit 116
- 879 Schonerberg Loop Unit 36
- 881 W Schonerberg Loop Unit 35
- 116 E Hampton Dr Unit 4
- 1057 Oberland Dr Unit A
- 840 W Bigler Unit 1033
- 840 W Bigler Unit 1012
- 840 W Bigler Unit 341
- 840 W Bigler Unit 3019
- 757 Bigler Ln
- 840 Bigler Ln
- 1355 Cottage Way
- 1112 N Springer View Loop
- 1 W Village Cir
- 526 W Cascade Meadows Loop
- 284 S 550 E
- 541 Craftsman Way
- 884 E Hamlet Cir S
- 452 Argyll Ct
- 2790 N Commons Blvd
- 212 E 1720 N
- 1854 N High Uintas Ln Unit ID1249882P
- 105 E Turner Mill Rd
- 144 E Turner Mill Rd
- 625 E 1200 S
- 2573 N Wildflower Ln
- 2455 N Meadowside Way
- 2503 Wildwood Ln
- 2377 N Wildwood Ln
- 2389 N Wildwood Ln
