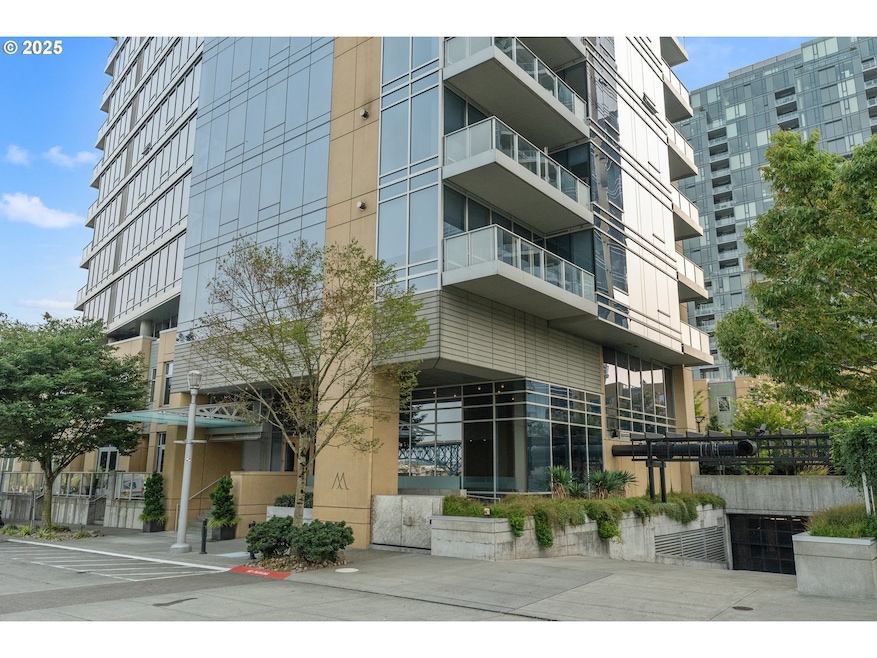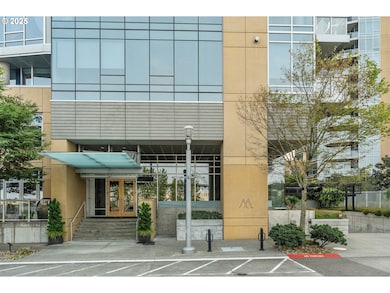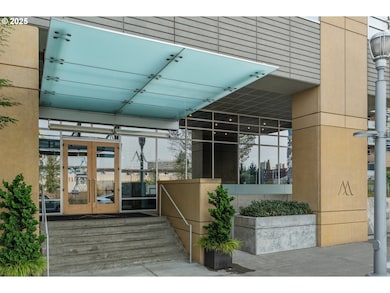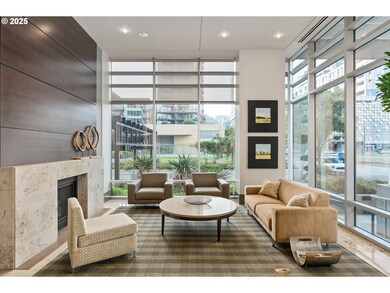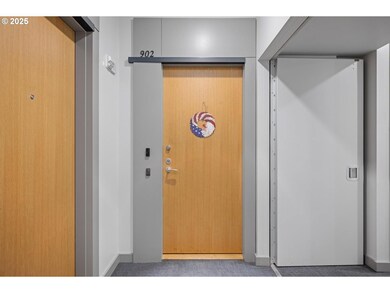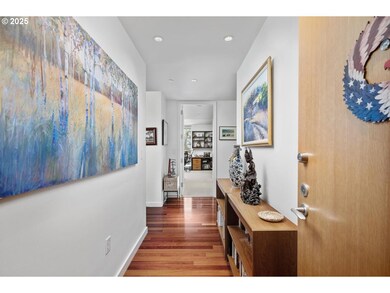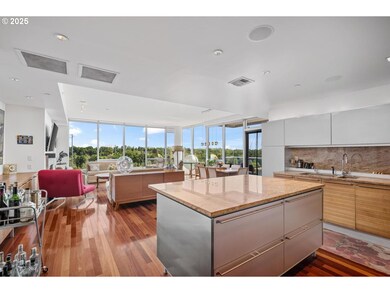The Meriwether 836 S Curry St Unit 902 Portland, OR 97239
South Waterfront NeighborhoodEstimated payment $9,583/month
Highlights
- Concierge
- 3-minute walk to Sw Moody & Gaines
- Built-In Refrigerator
- Capitol Hill Elementary School Rated 9+
- River View
- 1-minute walk to South Waterfront Greenway
About This Home
This is not your typical condominium! The mid-tower location blends the Mount Hood view with the Willamette River view in equal proportions. It's a home filled with remarkable upgrades selected at the time of construction and meticulously maintained. It sets itself apart with a fully custom Valcucine kitchen of Italian design, a full granite slab and backsplash, a Sub-Zero refrigerator, top-of-the-line appliances, and a wine fridge. Other features include Smart Home controls for keyless entry and programmed custom lighting, upgraded hardwood floors, custom cherry cabinetry, Portland Closet built-ins, and a refrigerated wine cellar installed in the garage storage space. The south-facing great room features a sun-filled deck with water and gas hook-ups, and the den offers an additional long deck for upriver and garden views. Two parking spaces in tandem just outside the elevator lobby in the garage. Truly an excellent choice in a premium building with strong homeowner engagement.
Listing Agent
Corcoran Prime Brokerage Phone: 503-321-2000 License #860800195 Listed on: 07/10/2025
Property Details
Home Type
- Condominium
Est. Annual Taxes
- $18,206
Year Built
- Built in 2006
Lot Details
- River Front
- Cul-De-Sac
- Landscaped
HOA Fees
- $1,609 Monthly HOA Fees
Parking
- 2 Car Garage
- Appliances in Garage
- Tandem Garage
- Garage Door Opener
- On-Street Parking
- Deeded Parking
- Controlled Entrance
Property Views
- Mountain
Home Design
- Modern Architecture
- Low Volatile Organic Compounds (VOC) Products or Finishes
- Concrete Perimeter Foundation
Interior Spaces
- 2,032 Sq Ft Home
- 1-Story Property
- Built-In Features
- Gas Fireplace
- Family Room
- Living Room
- Dining Room
- Den
- Wood Flooring
- Security Gate
Kitchen
- Built-In Range
- Microwave
- Built-In Refrigerator
- Dishwasher
- Wine Cooler
- ENERGY STAR Qualified Appliances
- Kitchen Island
- Granite Countertops
- Instant Hot Water
Bedrooms and Bathrooms
- 2 Bedrooms
Laundry
- Laundry Room
- Washer and Dryer
Accessible Home Design
- Accessible Hallway
- Handicap Accessible
- Accessibility Features
- Accessible Doors
- Accessible Approach with Ramp
- Level Entry For Accessibility
- Accessible Entrance
- Minimal Steps
Eco-Friendly Details
- Green Certified Home
Outdoor Features
- Balcony
- Covered Deck
Location
- Upper Level
- Property is near Portland Streetcar
Schools
- Capitol Hill Elementary School
- Jackson Middle School
- Ida B Wells High School
Utilities
- Cooling Available
- Heating System Uses Gas
- Heat Pump System
- Hot Water Heating System
- Gas Water Heater
- Water Purifier
- Municipal Trash
- High Speed Internet
- Internet Available
Listing and Financial Details
- Assessor Parcel Number R584557
Community Details
Overview
- 245 Units
- Meriwether Owners Association, Phone Number (503) 233-0300
- South Waterfront / Meriwether Subdivision
- On-Site Maintenance
Amenities
- Concierge
- Courtyard
- Community Deck or Porch
- Common Area
- Meeting Room
- Party Room
- Elevator
- Community Storage Space
Security
- Resident Manager or Management On Site
Map
About The Meriwether
Home Values in the Area
Average Home Value in this Area
Property History
| Date | Event | Price | List to Sale | Price per Sq Ft |
|---|---|---|---|---|
| 10/02/2025 10/02/25 | Price Changed | $1,225,000 | -5.8% | $603 / Sq Ft |
| 07/10/2025 07/10/25 | For Sale | $1,300,000 | -- | $640 / Sq Ft |
Source: Regional Multiple Listing Service (RMLS)
MLS Number: 607512138
- 841 S Gaines St Unit 510
- 841 S Gaines St Unit 1400
- 841 S Gaines St Unit 427
- 841 S Gaines St Unit 117
- 841 S Gaines St Unit 1804
- 819 S Pennoyer St
- 836 S Curry St Unit 1206
- 836 S Curry St Unit 900
- 3570 S River Pkwy Unit 1313
- 3570 S River Pkwy Unit 805
- 3570 S River Pkwy Unit 2301
- 3570 S River Pkwy Unit 1711
- 3601 S River Pkwy Unit 433
- 3601 S River Pkwy Unit 2110
- 3601 S River Pkwy Unit 339
- 3601 S River Pkwy Unit 2108
- 3601 S River Pkwy Unit 1816
- 3601 S River Pkwy Unit 902
- 3601 S River Pkwy Unit 429
- 3601 S River Pkwy Unit 3101
- 3570 S River Pkwy
- 3601 S River Pkwy Unit 1606
- 3601 S River Pkwy Unit 433
- 3750 S River Pkwy
- 3720 SW Bond Ave
- 3820 S River Pkwy
- 650 S Gaines St
- 3850 S Bond Ave
- 3833 SW Bond Ave
- 3883 S Moody Ave
- 3155 S Moody Ave
- 677 S Lowell St
- 3610 S Kelly Ave
- 3029 S Water Ave Unit ID1309888P
- 3405 SW Barbur Blvd Unit B
- 3014 SE 8th Ave
- 2615 S Water Ave
- 131 SW Hooker St Unit 131
- 2926 SW 4th Ave
- 4940 S Landing Dr
