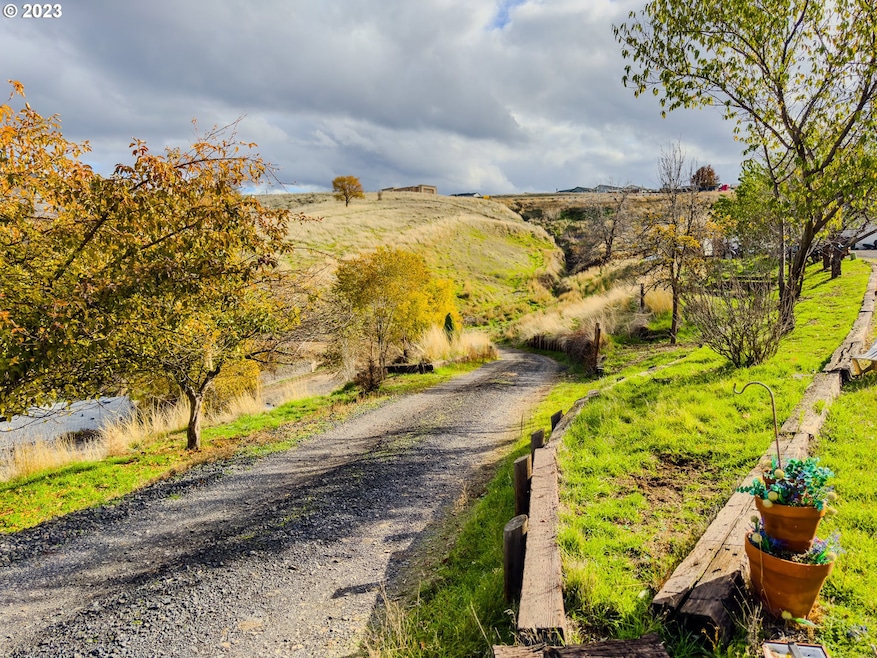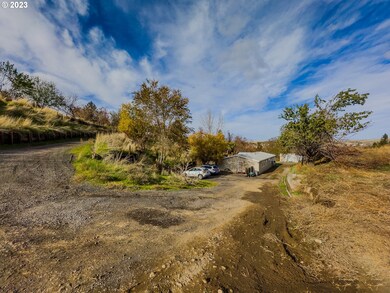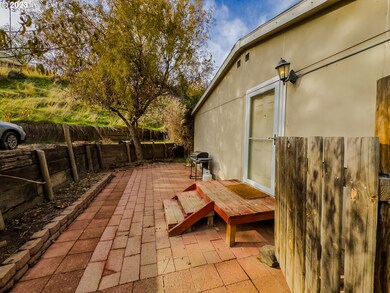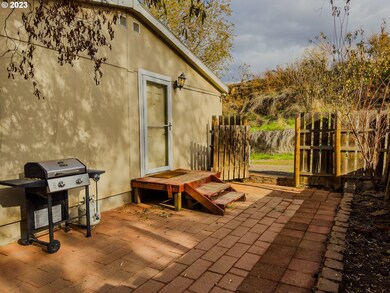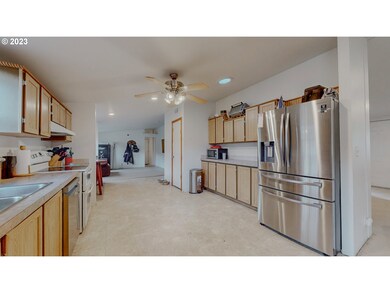
$253,000
- 3 Beds
- 2 Baths
- 1,593 Sq Ft
- 1104 SW Marshall Place
- Pendleton, OR
Step into this gorgeous living space. Nicely updated 3 Bedroom 2 Bath Mfg Home. Exceptional Floor Plan. All Electric home with Heat Pump Forced Air Heat. Fully Fenced yard allows kids and pets to enjoy the outdoors worry free. Large Covered Patio doubles as a work-space of fabulous place to entertain friends & Family.This home was remodeled in about 2009 and has been very well cared for.
Rocky Mikesell Blue Jeans Realty
