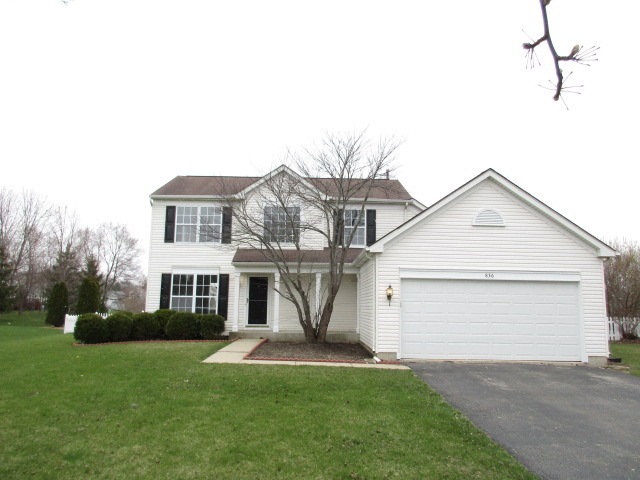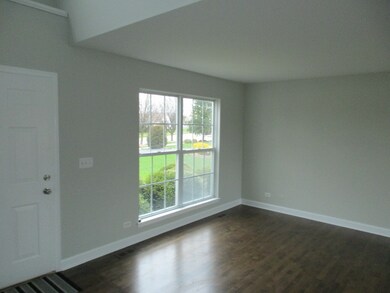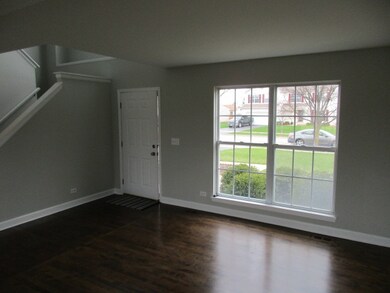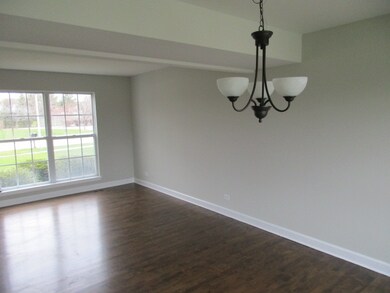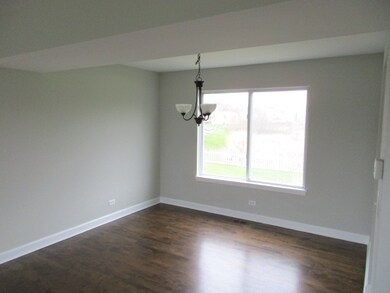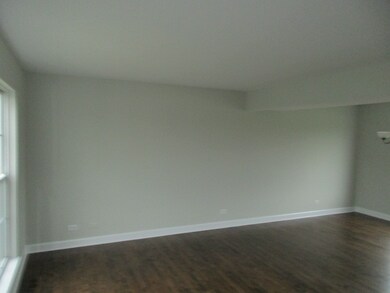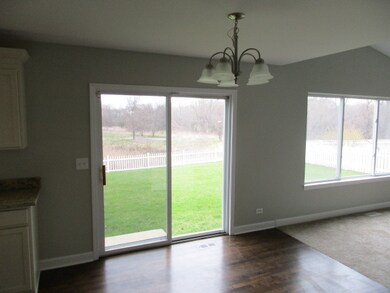
836 Tiffany Farms Rd Unit 1 Antioch, IL 60002
Tiffany Farms NeighborhoodHighlights
- Vaulted Ceiling
- Wood Flooring
- Attached Garage
- Antioch Community High School Rated A-
- Fenced Yard
- 3-minute walk to Farm Park
About This Home
As of January 2022Antioch /2-Story House in Tiffany Farms Subdivision / 3 Bedrooms / 1.1 Bathrooms / Living & Dining Rooms & Kitchen with Hardwood Floors / Granite Counter Tops in Kitchen and Master Bath / Brand New SS Appliances / New Carpet / Re-finished Hardwood Floors / Fresh Paint Throughout / New Light Fixtures / Sliding Patio Door to Fenced Back Yard / Vaulted Ceiling in Family Room / Each Bedroom with Walk-In Closet / Mater Bathroom with Double Sink / 1st Floor Laundry / Full Basement / 2-Car Attached Garage / Waiting for a New Owner!
Last Agent to Sell the Property
Chase Real Estate LLC License #471009352 Listed on: 04/06/2016
Home Details
Home Type
- Single Family
Est. Annual Taxes
- $8,638
Year Built
- 1998
Lot Details
- Fenced Yard
HOA Fees
- $14 per month
Parking
- Attached Garage
- Garage Transmitter
- Garage Door Opener
- Driveway
- Garage Is Owned
Home Design
- Slab Foundation
- Asphalt Shingled Roof
- Vinyl Siding
Interior Spaces
- Dual Sinks
- Vaulted Ceiling
- Wood Flooring
- Unfinished Basement
- Basement Fills Entire Space Under The House
- Laundry on main level
Kitchen
- Breakfast Bar
- Oven or Range
- Microwave
- Dishwasher
Utilities
- Forced Air Heating and Cooling System
- Heating System Uses Gas
Listing and Financial Details
- $4,000 Seller Concession
Ownership History
Purchase Details
Home Financials for this Owner
Home Financials are based on the most recent Mortgage that was taken out on this home.Purchase Details
Home Financials for this Owner
Home Financials are based on the most recent Mortgage that was taken out on this home.Purchase Details
Home Financials for this Owner
Home Financials are based on the most recent Mortgage that was taken out on this home.Purchase Details
Purchase Details
Home Financials for this Owner
Home Financials are based on the most recent Mortgage that was taken out on this home.Purchase Details
Home Financials for this Owner
Home Financials are based on the most recent Mortgage that was taken out on this home.Purchase Details
Purchase Details
Home Financials for this Owner
Home Financials are based on the most recent Mortgage that was taken out on this home.Purchase Details
Home Financials for this Owner
Home Financials are based on the most recent Mortgage that was taken out on this home.Similar Homes in Antioch, IL
Home Values in the Area
Average Home Value in this Area
Purchase History
| Date | Type | Sale Price | Title Company |
|---|---|---|---|
| Warranty Deed | $275,000 | First American Title | |
| Warranty Deed | $200,000 | Lakeland Title Services | |
| Quit Claim Deed | -- | Lakeland Title Services | |
| Special Warranty Deed | -- | Lakeland Title Services | |
| Sheriffs Deed | -- | Attorney | |
| Interfamily Deed Transfer | -- | Transtar National Title | |
| Quit Claim Deed | -- | Transnation Title Ins Co | |
| Interfamily Deed Transfer | -- | -- | |
| Warranty Deed | $174,000 | -- | |
| Warranty Deed | $168,000 | Chicago Title Insurance Co |
Mortgage History
| Date | Status | Loan Amount | Loan Type |
|---|---|---|---|
| Open | $14,376 | FHA | |
| Closed | $13,644 | FHA | |
| Previous Owner | $270,019 | FHA | |
| Previous Owner | $184,000 | New Conventional | |
| Previous Owner | $196,377 | FHA | |
| Previous Owner | $222,323 | FHA | |
| Previous Owner | $189,337 | New Conventional | |
| Previous Owner | $180,000 | Purchase Money Mortgage | |
| Previous Owner | $139,200 | No Value Available | |
| Previous Owner | $158,650 | No Value Available | |
| Closed | $34,800 | No Value Available |
Property History
| Date | Event | Price | Change | Sq Ft Price |
|---|---|---|---|---|
| 01/14/2022 01/14/22 | Sold | $275,000 | +1.9% | $155 / Sq Ft |
| 12/09/2021 12/09/21 | Pending | -- | -- | -- |
| 12/09/2021 12/09/21 | For Sale | $270,000 | +35.0% | $152 / Sq Ft |
| 05/31/2016 05/31/16 | Sold | $200,000 | +0.1% | $113 / Sq Ft |
| 04/12/2016 04/12/16 | Pending | -- | -- | -- |
| 04/06/2016 04/06/16 | For Sale | $199,900 | +49.1% | $113 / Sq Ft |
| 12/30/2015 12/30/15 | Sold | $134,100 | -14.9% | $75 / Sq Ft |
| 11/19/2015 11/19/15 | Pending | -- | -- | -- |
| 11/17/2015 11/17/15 | Price Changed | $157,500 | -10.0% | $89 / Sq Ft |
| 09/22/2015 09/22/15 | For Sale | $175,000 | -- | $98 / Sq Ft |
Tax History Compared to Growth
Tax History
| Year | Tax Paid | Tax Assessment Tax Assessment Total Assessment is a certain percentage of the fair market value that is determined by local assessors to be the total taxable value of land and additions on the property. | Land | Improvement |
|---|---|---|---|---|
| 2024 | $8,638 | $96,579 | $11,901 | $84,678 |
| 2023 | $7,637 | $86,478 | $10,656 | $75,822 |
| 2022 | $7,637 | $73,996 | $11,922 | $62,074 |
| 2021 | $7,003 | $68,438 | $11,124 | $57,314 |
| 2020 | $6,856 | $66,548 | $10,817 | $55,731 |
| 2019 | $6,947 | $63,639 | $10,344 | $53,295 |
| 2018 | $6,581 | $61,711 | $13,998 | $47,713 |
| 2017 | $6,516 | $58,739 | $13,324 | $45,415 |
| 2016 | $7,098 | $56,687 | $12,859 | $43,828 |
| 2015 | $6,948 | $55,245 | $12,532 | $42,713 |
| 2014 | $5,783 | $53,737 | $14,189 | $39,548 |
| 2012 | $5,740 | $55,819 | $14,189 | $41,630 |
Agents Affiliated with this Home
-
B
Seller's Agent in 2022
Bryan Shaughnessy
Realty World Tiffany R.E.
(847) 875-4246
2 in this area
87 Total Sales
-

Buyer's Agent in 2022
Danyel Butler
Keller Williams North Shore West
(847) 204-5251
2 in this area
99 Total Sales
-

Seller's Agent in 2016
Christian Chase
Chase Real Estate LLC
(630) 527-0095
438 Total Sales
-

Buyer's Agent in 2016
Casey Cybul
Results Realty USA
(847) 395-2333
1 in this area
97 Total Sales
Map
Source: Midwest Real Estate Data (MRED)
MLS Number: MRD09186585
APN: 02-07-104-008
- 705 Wood Creek Dr
- 700 Needlegrass Pkwy
- 763 Highview Ct
- 0 Highview Dr Unit MRD11912210
- 25030 W Fox Ave
- 874 Hillandale Dr
- 24816 W Il Route 173
- 582 Phillips Cir
- 24952 W Island Dr
- 654 Main St
- 25176 W Linden Ln
- 43363 N Forest Dr
- 1033 Osmond Ave
- 43386 N Forest Dr
- 1137 Oak Point Ct
- 1067 Spafford St
- 43380 N Mildred Ave
- 1196 Edgewater Ln Unit 2
- 42532 N Linden Ln
- 317 Park Ave
