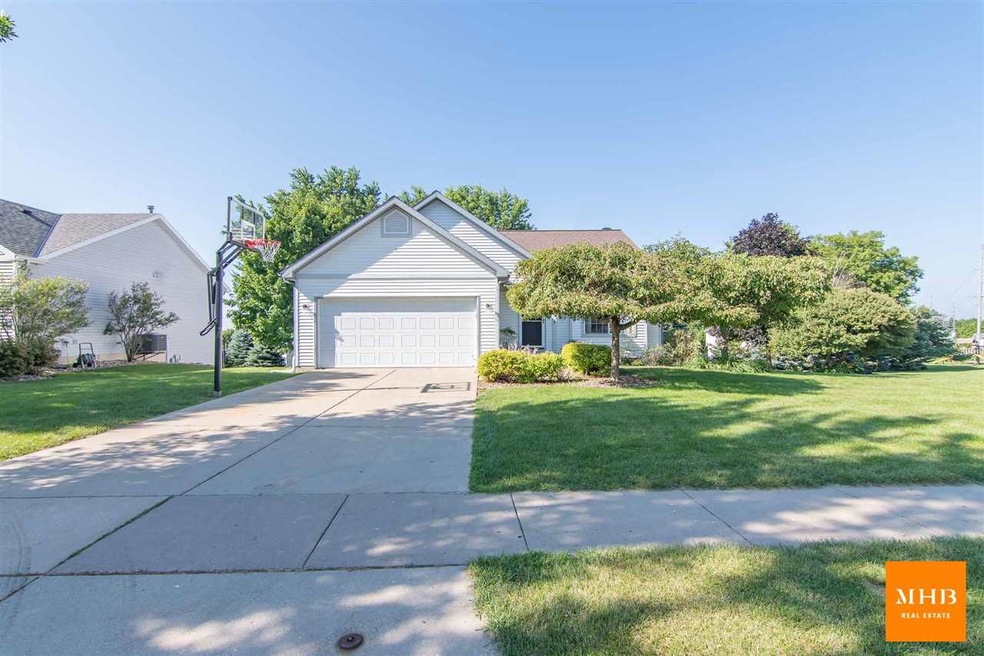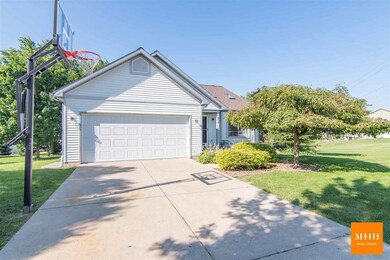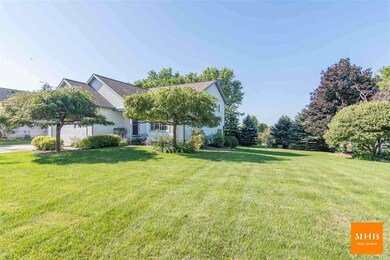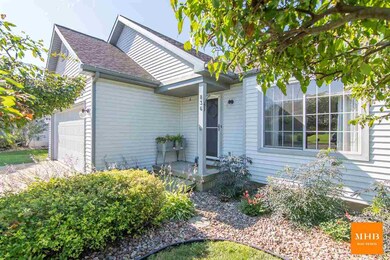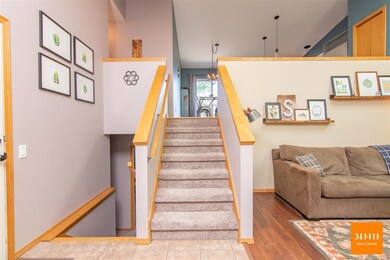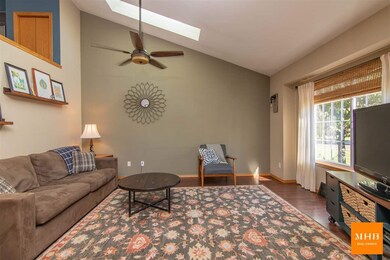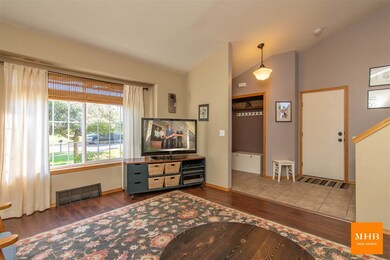
836 Vista Ridge Dr Mount Horeb, WI 53572
Highlights
- Deck
- Recreation Room
- Skylights
- Mount Horeb Intermediate School Rated A-
- Vaulted Ceiling
- 2 Car Attached Garage
About This Home
As of July 2024Stylish & move-in ready 3-bed/2 bath home in sought after Vista Ridge. You’ll be charmed from the moment you step into bright living room w/ vaulted ceiling & updated flooring. Spacious, eat-in kitchen features refreshed cabinetry, Sub Zero stainless appliances & island/breakfast bar w/ deck access. Exposed LL has fantastic family/rec room, bedroom/bath & walks out to oversized, private lot complete w/ large storage shed, patio and play set. Great curb appeal and neighborhood park nearby. Updated baths, light fixtures and newer roof/skylights, AC, water heater per seller. Don’t miss this one!
Last Agent to Sell the Property
MHB Real Estate License #55376-90 Listed on: 07/25/2018
Home Details
Home Type
- Single Family
Est. Annual Taxes
- $4,501
Year Built
- Built in 1997
Lot Details
- 0.34 Acre Lot
Home Design
- Tri-Level Property
- Vinyl Siding
Interior Spaces
- Vaulted Ceiling
- Skylights
- Recreation Room
Kitchen
- Breakfast Bar
- Oven or Range
- Microwave
- Dishwasher
- Kitchen Island
Bedrooms and Bathrooms
- 3 Bedrooms
- Walk Through Bedroom
- Walk-In Closet
- Bathtub
Laundry
- Laundry on lower level
- Dryer
- Washer
Partially Finished Basement
- Walk-Out Basement
- Basement Fills Entire Space Under The House
Parking
- 2 Car Attached Garage
- Garage Door Opener
Outdoor Features
- Deck
- Patio
- Outdoor Storage
Schools
- Mount Horeb Elementary And Middle School
- Mount Horeb High School
Utilities
- Forced Air Cooling System
- Water Softener
- Cable TV Available
Community Details
- Vista Ridge Subdivision
Ownership History
Purchase Details
Home Financials for this Owner
Home Financials are based on the most recent Mortgage that was taken out on this home.Purchase Details
Home Financials for this Owner
Home Financials are based on the most recent Mortgage that was taken out on this home.Purchase Details
Home Financials for this Owner
Home Financials are based on the most recent Mortgage that was taken out on this home.Purchase Details
Home Financials for this Owner
Home Financials are based on the most recent Mortgage that was taken out on this home.Similar Home in Mount Horeb, WI
Home Values in the Area
Average Home Value in this Area
Purchase History
| Date | Type | Sale Price | Title Company |
|---|---|---|---|
| Warranty Deed | $412,000 | None Listed On Document | |
| Warranty Deed | $268,900 | None Available | |
| Warranty Deed | $221,000 | None Available | |
| Interfamily Deed Transfer | -- | None Available |
Mortgage History
| Date | Status | Loan Amount | Loan Type |
|---|---|---|---|
| Open | $391,400 | New Conventional | |
| Previous Owner | $239,275 | New Conventional | |
| Previous Owner | $239,300 | New Conventional | |
| Previous Owner | $215,190 | FHA | |
| Previous Owner | $220,848 | FHA | |
| Previous Owner | $217,585 | FHA | |
| Previous Owner | $20,000 | Credit Line Revolving | |
| Previous Owner | $150,476 | New Conventional |
Property History
| Date | Event | Price | Change | Sq Ft Price |
|---|---|---|---|---|
| 07/02/2024 07/02/24 | Sold | $412,000 | 0.0% | $223 / Sq Ft |
| 05/29/2024 05/29/24 | Pending | -- | -- | -- |
| 05/28/2024 05/28/24 | Off Market | $412,000 | -- | -- |
| 05/27/2024 05/27/24 | For Sale | $419,900 | +56.2% | $227 / Sq Ft |
| 09/14/2018 09/14/18 | Sold | $268,900 | +1.5% | $149 / Sq Ft |
| 07/25/2018 07/25/18 | For Sale | $264,900 | -- | $147 / Sq Ft |
Tax History Compared to Growth
Tax History
| Year | Tax Paid | Tax Assessment Tax Assessment Total Assessment is a certain percentage of the fair market value that is determined by local assessors to be the total taxable value of land and additions on the property. | Land | Improvement |
|---|---|---|---|---|
| 2024 | $5,482 | $362,300 | $113,600 | $248,700 |
| 2023 | $5,239 | $362,300 | $113,600 | $248,700 |
| 2021 | $4,680 | $239,900 | $73,700 | $166,200 |
| 2020 | $4,624 | $239,900 | $73,700 | $166,200 |
| 2019 | $4,645 | $239,900 | $73,700 | $166,200 |
| 2018 | $4,558 | $239,900 | $73,700 | $166,200 |
| 2017 | $4,501 | $218,800 | $81,200 | $137,600 |
| 2016 | $4,134 | $218,800 | $81,200 | $137,600 |
| 2015 | $3,916 | $218,800 | $81,200 | $137,600 |
| 2014 | $4,072 | $218,800 | $81,200 | $137,600 |
| 2013 | $4,098 | $218,800 | $81,200 | $137,600 |
Agents Affiliated with this Home
-
C
Seller's Agent in 2024
Caroline Wells
Bunbury & Assoc, REALTORS
-
Serena Pretti

Buyer's Agent in 2024
Serena Pretti
DSI Real Estate Group
(608) 226-3073
1 in this area
2 Total Sales
-
Daniel Tenney

Seller's Agent in 2018
Daniel Tenney
MHB Real Estate
(608) 333-5362
90 in this area
1,909 Total Sales
-
Marine Yoo

Buyer's Agent in 2018
Marine Yoo
Real Broker LLC
(608) 527-0753
9 in this area
1,570 Total Sales
Map
Source: South Central Wisconsin Multiple Listing Service
MLS Number: 1837204
APN: 0606-131-3294-8
- 933 Vista Ridge Dr
- 111 Ridge Dr
- 1032 Vista Ridge Dr
- 1505 Green Valley Rd
- 1601 Raspberry Ln
- 803 Alaska Ave
- 721 S 2nd St
- 616 S 1st St
- 1816 Three Wood Dr
- 1916 Eggum Rd
- Lot 7 Jamie Jo Cir
- 1730 Eastwood Way
- 104 Jamie Jo Cir
- Lot 8 Jamie Jo Cir
- The Rowan Plan at Sienna Hills
- The Reagan Plan at Sienna Hills
- The Kennedy Plan at Sienna Hills
- The Linden Plan at Sienna Hills
- The Madison Plan at Sienna Hills
- The Aspen Plan at Sienna Hills
