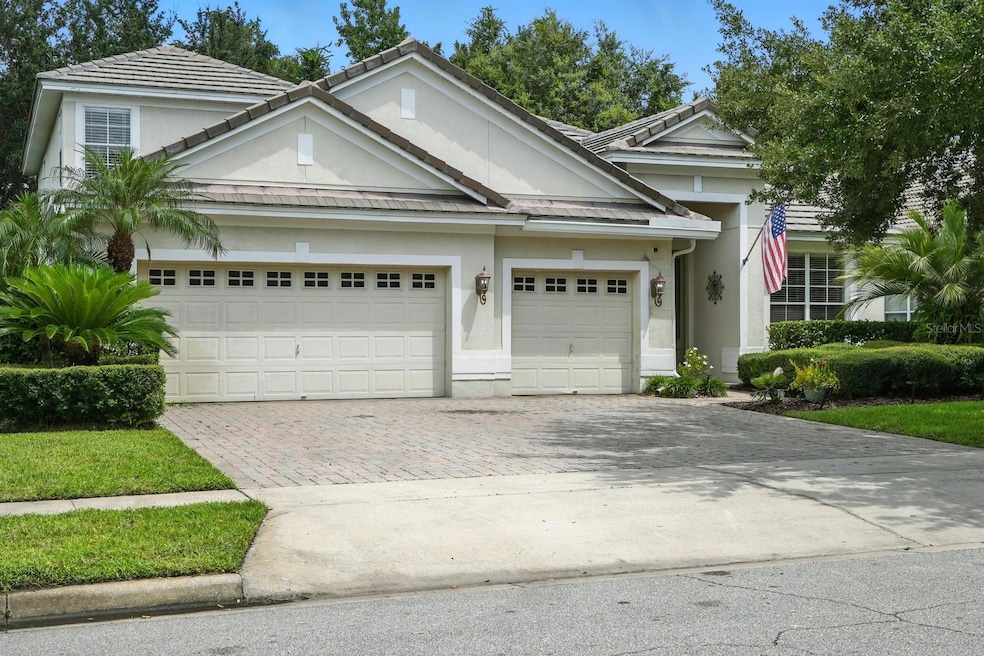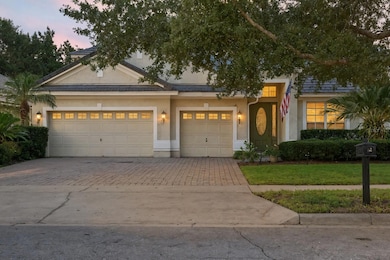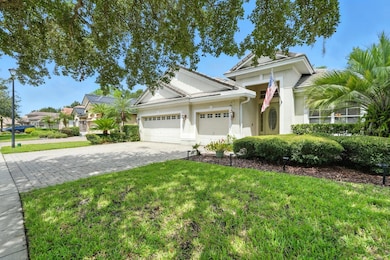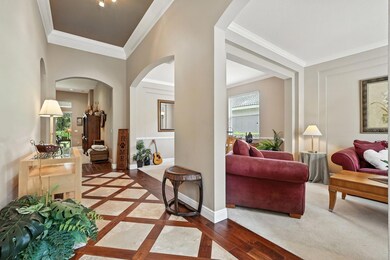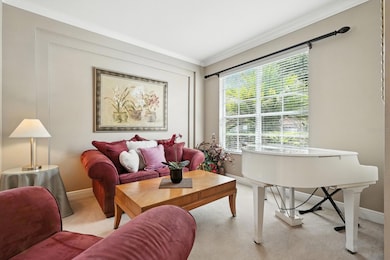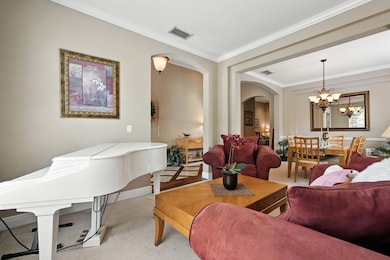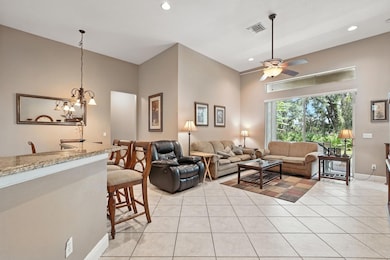836 Wood Briar Loop Sanford, FL 32771
Estimated payment $5,215/month
Highlights
- Fitness Center
- Media Room
- Open Floorplan
- Wilson Elementary School Rated A
- View of Trees or Woods
- Clubhouse
About This Home
Welcome to 836 Wood Briar Loop—an impressive 5-bedroom, 4-bathroom, 3,046-square-foot home located in the highly sought-after Forest Lake community of Sanford, Florida. This beautifully maintained property was designed with both comfort and functionality in mind, offering an open and flexible floor plan that perfectly suits the needs of today’s modern families. From everyday living to effortless entertaining, this residence provides space, style, and convenience at every turn. The heart of the home is the chef-inspired kitchen, which opens seamlessly into the main living and dining areas. Whether you’re preparing weeknight dinners or hosting holiday gatherings, this open-concept layout makes entertaining a breeze. Upstairs, the spacious bonus room creates endless possibilities—it can serve as a media room, game room, fitness space, or private retreat for guests. Notable upgrades include two brand-new AC units installed in 2023, ensuring comfort and energy efficiency year-round. The generous bedrooms and bathrooms provide plenty of flexibility for growing families, multi-generational living, or working from home. The owner’s suite is a private retreat featuring a large layout, spa-like bathroom, and ample closet space. While the home is move-in ready, buyers should note that the carpets may need replacement, allowing you the opportunity to personalize the home with your own style. Living in Forest Lake means being part of a desirable community with tree-lined streets and a welcoming neighborhood atmosphere. You’ll enjoy easy access to top-rated Seminole County schools, shopping, dining, entertainment, and major highways, making your daily commute and weekend outings effortless. Sanford is also known for its charming historic downtown, vibrant waterfront, and proximity to Orlando, making it one of Central Florida’s most convenient and sought-after locations. If you’ve been searching for a home that offers the perfect blend of space, upgrades, and community, 836 Wood Briar Loop checks every box. This property is truly ready for its next owners to create lasting memories.
Listing Agent
WEICHERT REALTORS HALLMARK Brokerage Phone: 386-445-1200 License #3599885 Listed on: 09/10/2025

Home Details
Home Type
- Single Family
Est. Annual Taxes
- $6,973
Year Built
- Built in 2005
Lot Details
- 0.26 Acre Lot
- Lot Dimensions are 65x176
- South Facing Home
- Landscaped
- Native Plants
- Private Lot
- Level Lot
- Irrigation Equipment
- Cleared Lot
- Property is zoned SF
HOA Fees
- $225 Monthly HOA Fees
Parking
- 3 Car Attached Garage
Home Design
- Bi-Level Home
- Slab Foundation
- Tile Roof
- Concrete Siding
- Block Exterior
- Stucco
Interior Spaces
- 3,046 Sq Ft Home
- Open Floorplan
- Crown Molding
- Vaulted Ceiling
- Ceiling Fan
- Window Treatments
- Sliding Doors
- Great Room
- Family Room
- Living Room
- Formal Dining Room
- Media Room
- Den
- Bonus Room
- Views of Woods
- Laundry Room
Kitchen
- Eat-In Kitchen
- Built-In Oven
- Range
- Microwave
- Ice Maker
- Dishwasher
- Stone Countertops
- Solid Wood Cabinet
Flooring
- Carpet
- Tile
Bedrooms and Bathrooms
- 5 Bedrooms
- Primary Bedroom Upstairs
- Walk-In Closet
- 4 Full Bathrooms
Eco-Friendly Details
- Energy-Efficient Appliances
Outdoor Features
- Covered Patio or Porch
- Rain Gutters
- Private Mailbox
Schools
- Wilson Elementary School
- Sanford Middle School
- Seminole High School
Utilities
- Central Air
- Heating Available
- High Speed Internet
- Cable TV Available
Listing and Financial Details
- Visit Down Payment Resource Website
- Legal Lot and Block 703 / 519
- Assessor Parcel Number 20-19-30-519-0000-7030
Community Details
Overview
- Association fees include 24-Hour Guard
- Of Record Association
- Lake Forest Sec 14 Subdivision
- On-Site Maintenance
Amenities
- Clubhouse
- Community Mailbox
Recreation
- Tennis Courts
- Community Basketball Court
- Pickleball Courts
- Recreation Facilities
- Community Playground
- Fitness Center
- Community Pool
- Community Spa
- Park
Security
- Security Guard
Map
Home Values in the Area
Average Home Value in this Area
Tax History
| Year | Tax Paid | Tax Assessment Tax Assessment Total Assessment is a certain percentage of the fair market value that is determined by local assessors to be the total taxable value of land and additions on the property. | Land | Improvement |
|---|---|---|---|---|
| 2024 | $7,278 | $567,937 | $107,000 | $460,937 |
| 2023 | $7,414 | $510,775 | $0 | $0 |
| 2022 | $6,689 | $510,775 | $0 | $0 |
| 2021 | $6,063 | $422,128 | $74,000 | $348,128 |
| 2020 | $5,802 | $400,106 | $0 | $0 |
| 2019 | $5,772 | $392,003 | $0 | $0 |
| 2018 | $5,689 | $381,574 | $0 | $0 |
| 2017 | $5,888 | $388,414 | $0 | $0 |
| 2016 | $5,895 | $388,414 | $0 | $0 |
| 2015 | $5,211 | $381,790 | $0 | $0 |
| 2014 | $5,211 | $343,838 | $0 | $0 |
Property History
| Date | Event | Price | List to Sale | Price per Sq Ft |
|---|---|---|---|---|
| 10/28/2025 10/28/25 | Price Changed | $834,900 | -1.7% | $274 / Sq Ft |
| 09/10/2025 09/10/25 | For Sale | $849,000 | -- | $279 / Sq Ft |
Purchase History
| Date | Type | Sale Price | Title Company |
|---|---|---|---|
| Warranty Deed | $525,000 | Florida State Title Services | |
| Interfamily Deed Transfer | -- | Transtar National Title | |
| Special Warranty Deed | $315,000 | Landcastle Title Llc | |
| Trustee Deed | -- | Attorney | |
| Deed | $100 | -- | |
| Corporate Deed | -- | Universal Land Title Inc | |
| Warranty Deed | $451,400 | -- | |
| Special Warranty Deed | $580,600 | -- |
Mortgage History
| Date | Status | Loan Amount | Loan Type |
|---|---|---|---|
| Open | $430,500 | New Conventional | |
| Previous Owner | $283,100 | New Conventional | |
| Previous Owner | $252,000 | Unknown | |
| Previous Owner | $359,650 | Fannie Mae Freddie Mac |
Source: Stellar MLS
MLS Number: FC312600
APN: 20-19-30-519-0000-7030
- 4668 Redmond Place
- 4558 Redmond Place
- 1514 Equinox Cir
- 1451 Stargazer Terrace
- 476 Bottlebrush Loop
- 765 Whooping Crane Ct
- 1405 Captiva Cove
- 4981 Rock Rose Loop
- 5040 Rock Rose Loop
- 1601 Stargazer Terrace
- 1087 Conestoga Way
- 5134 Hawkstone Dr
- 4970 Nebraska Ave
- 1700 Missouri Ave
- 5058 Maxon Terrace Unit 108
- 5010 Maxon Terrace
- 1649 Stargazer Terrace
- 5053 Maxon Terrace Unit 10416
- 5393 Shoreline Cir
- 328 Ulrich Point
- 1152 Amanda Kay Cir
- 4856 Veracity Point
- 1317 Captiva Cove
- 1344 Captiva Cove
- 1012 Dunbar Ave
- 5134 Hawkstone Dr
- 619 Allerton Way
- 4829 Shoreline Cir
- 409 Hilgard Cove Unit 106
- 803 Shropshire Loop
- 505 Hockendale Cove Unit 10708
- 5083 Fiorella Ln
- 5038 Broadstone Reserve Cir
- 101 Integra Village Trail
- 1840 Rinehart Rd
- 1658 Swallowtail Ln
- 801 Bella Verde Terrace
- 4200 Symphony Cir
- 1000 Cardinal Cove Cir
- 5274 International Pkwy
