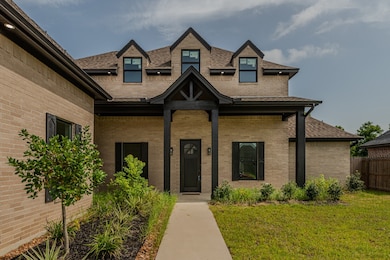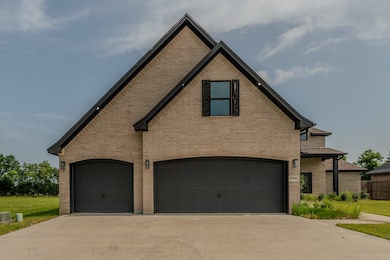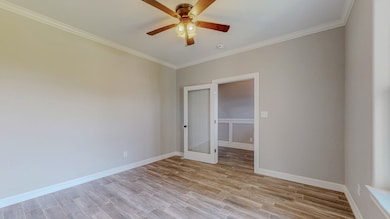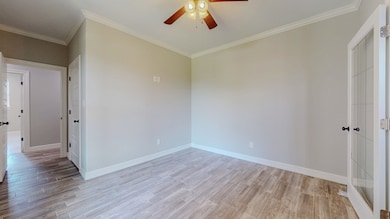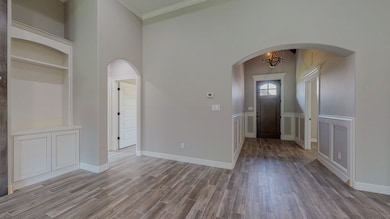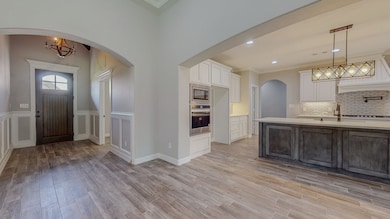8360 Chappell Hill Dr Bevil Oaks, TX 77713
Estimated payment $3,261/month
Highlights
- New Construction
- Traditional Architecture
- Fireplace
- Vaulted Ceiling
- Walk-In Pantry
- 3 Car Attached Garage
About This Home
Beautifully Built, stunning new construction located in highly sought after Deerfield subdivision, offers 4 beds, 3.5 baths, a 3-car garage, and timeless design. Vaulted foyer with chandelier opens to sunlit living spaces, a handsome fireplace, and custom finishes. The gourmet kitchen features quartz countertops, custom cabinetry, gas cooktop with pot filler, wall oven, microwave, and a spacious walk-in butler’s pantry with under-cabinet lighting. The primary suite offers a spa-like bath with soaking tub, tiled shower w/ frameless door, dual vanities, and a large walk-in closet. Dedicated office with closet, laundry with quartz counters, utility sink, and ample cabinetry. Upstairs bonus room with full bath adds flexibility. Covered patio is plumbed for an outdoor kitchen. Full gas convenience, quality craftsmanship, designed for everyday comfort and elegant entertaining. Welcoming neighborhood ideal for creating lasting memories.
Home Details
Home Type
- Single Family
Est. Annual Taxes
- $7,383
Year Built
- Built in 2022 | New Construction
Lot Details
- 9,600 Sq Ft Lot
- Cleared Lot
Parking
- 3 Car Attached Garage
Home Design
- Traditional Architecture
- Brick Exterior Construction
- Slab Foundation
- Composition Roof
Interior Spaces
- 3,317 Sq Ft Home
- 1.5-Story Property
- Vaulted Ceiling
- Fireplace
- Walk-In Pantry
Bedrooms and Bathrooms
- 4 Bedrooms
- Soaking Tub
Schools
- Guess Elementary School
- Marshall Middle School
- West Brook High School
Utilities
- Forced Air Zoned Heating and Cooling System
Community Details
- Built by Hamdan Home Builder's LLC
- Deerfield Subdivision
Map
Home Values in the Area
Average Home Value in this Area
Tax History
| Year | Tax Paid | Tax Assessment Tax Assessment Total Assessment is a certain percentage of the fair market value that is determined by local assessors to be the total taxable value of land and additions on the property. | Land | Improvement |
|---|---|---|---|---|
| 2025 | $7,383 | $317,839 | $18,330 | $299,509 |
| 2024 | $7,383 | $317,839 | $18,330 | $299,509 |
| 2023 | $7,383 | $156,106 | $18,330 | $137,776 |
| 2022 | $553 | $21,150 | $21,150 | $0 |
Property History
| Date | Event | Price | Change | Sq Ft Price |
|---|---|---|---|---|
| 08/02/2025 08/02/25 | Price Changed | $496,500 | -0.3% | $150 / Sq Ft |
| 07/26/2025 07/26/25 | Price Changed | $498,000 | -0.2% | $150 / Sq Ft |
| 07/24/2025 07/24/25 | Price Changed | $499,000 | -1.2% | $150 / Sq Ft |
| 07/21/2025 07/21/25 | Price Changed | $505,000 | -2.1% | $152 / Sq Ft |
| 07/09/2025 07/09/25 | Price Changed | $515,900 | -0.8% | $156 / Sq Ft |
| 07/07/2025 07/07/25 | For Sale | $519,900 | -- | $157 / Sq Ft |
Source: Houston Association of REALTORS®
MLS Number: 7529011
APN: 016044-040-000300-00000
- 8360 Chappell Hill
- 8370 Chappel Hill Dr
- 8390 Winnsboro Cir
- 8395 Carrie Ln
- 8520 Sana Dr
- 8530 Sana Dr
- 8325 Vaquero Dr
- 8570 Sana Dr Unit Game Room & Office
- 8565 Sana Dr
- 8295 Texas 105
- 8595 Sana Dr
- 7780 Windmeadow Dr
- 7770 Windmeadow Dr
- 7730 Windmeadow Dr
- 7725 Windmeadow Dr
- 7820 Windmeadow St
- 7810 Windmeadow St
- 7770 Windmeadow St
- 7730 Windmeadow St
- 7760 Windmeadow St
- 6105 N Major Dr
- 7390 Pindo Cir
- 7110 Tx-105
- 4575 N Major Dr
- 4550 N Major Dr
- 4375 N Major Dr
- 3875 N Major Dr
- 6050 Alpine Cir Unit 202
- 7655 Park North Dr
- 10460 Jordan Ave
- 5350 Old Dowlen Rd
- 4165 Old Dowlen Rd
- 5270 Wildwood Dr
- 7790 Deer Chase Dr
- 3490 Prescott Dr
- 6155 Sienna Trail
- 6210 Sienna Trail
- 6180 Gracemount Ln
- 5454 Folsom Dr Unit 1
- 4800 Woodland Park

