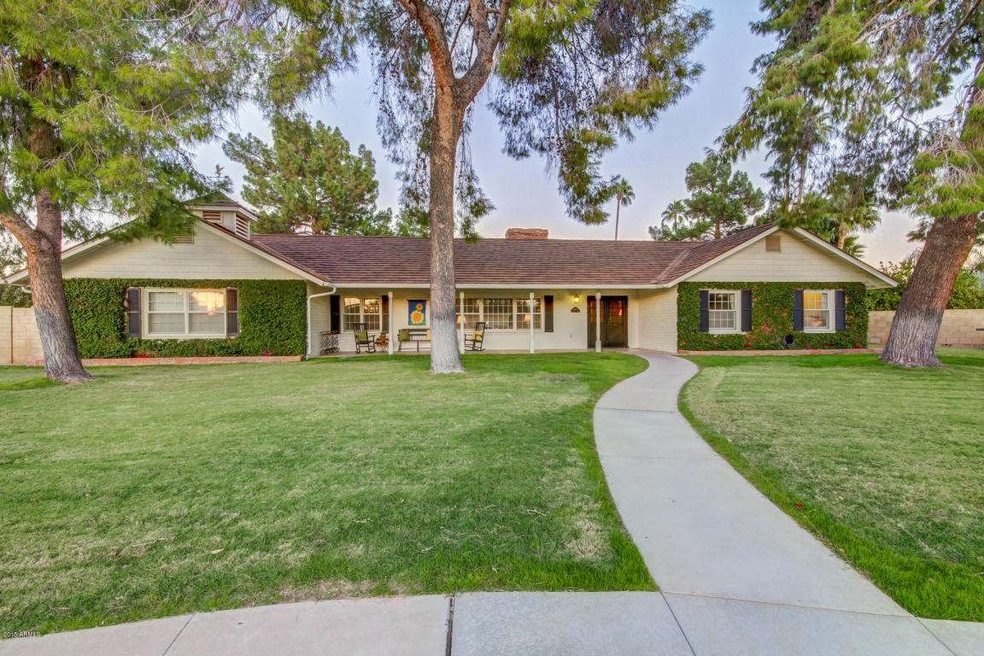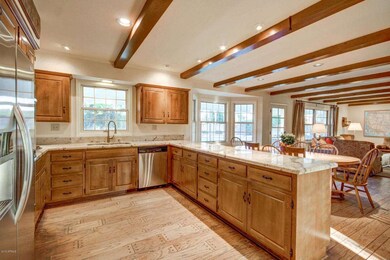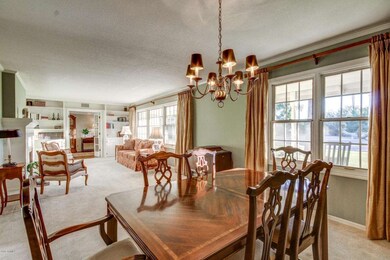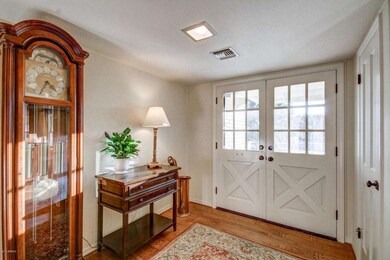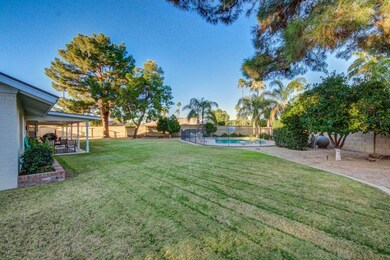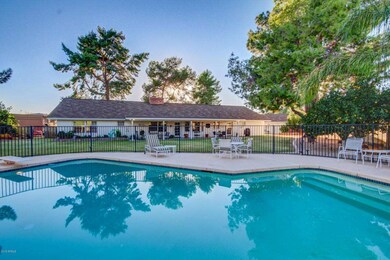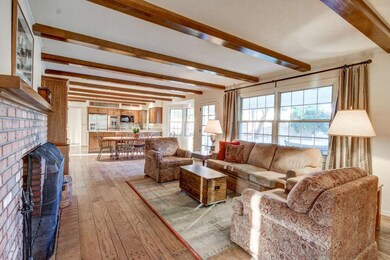
8360 E Via de la Gente Scottsdale, AZ 85258
McCormick Ranch NeighborhoodAbout This Home
As of July 2016LOVELY COUNTRY BARN HOUSE IS A ONE OF A KIND DELIGHT. 3296sf, 4BR/3 Baths with huge media room located on extraordinary 20,878sf cul-de-sac lot with over-sized fenced pool. It exemplifies quality finishes, comfort and meticulous maintenance. Kitchen has beautiful cabinets, stainless appliances, granite slab counter tops & rich hardwood floors. All three baths are fully remodeled with custom tile work, plumbing, lighting fixtures & granite counters. Located in beautiful Scottsdale McCormick Ranch with scenic walk/bike paths that connect the neighborhood to bike paths running south along Indian Bend Wash & farther south to Tempe Towne Lake or west to McCormick Railroad Park. This unique, country charmer is a ''forever'' home and is close to 101 Freeway, Talking Stick & Old Town Scottsdale.
Last Agent to Sell the Property
Realty ONE Group License #SA531631000 Listed on: 05/19/2016
Home Details
Home Type
Single Family
Est. Annual Taxes
$4,033
Year Built
1975
Lot Details
0
Parking
2
Listing Details
- Cross Street: Indian Bend Rd. and Hayden Rd.
- Legal Info Range: 4E
- Property Type: Residential
- Ownership: Fee Simple
- Association Fees Land Lease Fee: N
- Recreation Center Fee 2: N
- Recreation Center Fee: N
- Total Monthly Fee Equivalent: 17.17
- Basement: N
- Cooling HVAC SEER Rating: 16
- Updated Partial or Full Bathrooms: Partial
- Bathrooms Year Updated: 2010
- Updated Floors: Partial
- Items Updated Floor Yr Updated: 2010
- Updated Heating or Cooling Units: Full
- Items Updated Ht Cool Yr Updated: 2010
- Updated Kitchen: Partial
- Items Updated Kitchen Yr Updated: 2010
- Items Updated Plmbg Yr Updated: 2007
- Updated Roof: Full
- Items Updated Roof Yr Updated: 2011
- Updated Wiring: Partial
- Items Updated Wiring Yr Updated: 2015
- Parking Spaces Total Covered Spaces: 2.0
- Separate Den Office Sep Den Office: N
- Year Built: 1975
- Tax Year: 2015
- Directions: North on Hayden from Indian Bend. East on Entrada. South on Paseo Del Sur and south on Via de la Gente to property on left at end of cul-de-sac
- Property Sub Type: Single Family - Detached
- Horses: No
- Lot Size Acres: 0.48
- Subdivision Name: PASEO VILLAGE AMD
- Architectural Style: Ranch
- Efficiency: Multi-Zones
- Property Attached Yn: No
- ResoBuildingAreaSource: Assessor
- Technology:Cable TV Avail: Yes
- Technology:High Speed Internet Available: Yes
- Special Features: None
Interior Features
- Flooring: Carpet, Tile, Wood
- Basement YN: No
- Spa Features: None
- Accessibility Features: Bath Grab Bars
- Possible Bedrooms: 5
- Total Bedrooms: 4
- Fireplace Features: 2 Fireplace, Family Room, Living Room
- Fireplace: Yes
- Interior Amenities: Master Downstairs, Eat-in Kitchen, Pantry, 3/4 Bath Master Bdrm, High Speed Internet, Granite Counters
- Living Area: 3296.0
- Stories: 1
- Window Features: Wood Frames
- Kitchen Features:RangeOven Elec: Yes
- Kitchen Features:Built-in Microwave: Yes
- Kitchen Features:Granite Countertops: Yes
- Community Features:BikingWalking Path: Yes
- Kitchen Features Pantry: Yes
- Other Rooms:Great Room: Yes
- Fireplace:Fireplace Family Rm: Yes
- Other Rooms:Family Room: Yes
- Kitchen Features:Wall Oven(s): Yes
- Community Features:Children_squote_s Playgrnd: Yes
- Other Rooms:BonusGame Room: Yes
- Community Features:Near Bus Stop: Yes
- Kitchen Features:Cook Top Gas: Yes
- Fireplace:Fireplace Living Rm: Yes
- Other Rooms:Guest Qtrs-Sep Entrn: Yes
- Kitchen Features:Multiple Ovens: Yes
Exterior Features
- Fencing: Block, Wood
- Exterior Features: Covered Patio(s), Playground, Storage
- Lot Features: Sprinklers In Rear, Sprinklers In Front, Cul-De-Sac, Grass Front, Grass Back, Auto Timer H2O Front, Auto Timer H2O Back
- Pool Features: Diving Pool, Fenced, Private
- Pool Private: Yes
- View: Mountain(s)
- Disclosures: Agency Discl Req, Seller Discl Avail
- Construction Type: Brick Veneer, Painted, Block
- Roof: See Remarks
- Construction:Block: Yes
- Exterior Features:Covered Patio(s): Yes
- Exterior Features:Childrens Play Area: Yes
- Exterior Features:Storage: Yes
Garage/Parking
- Total Covered Spaces: 2.0
- Parking Features: Electric Door Opener, Detached
- Attached Garage: No
- Garage Spaces: 2.0
- Parking Features:Electric Door Opener: Yes
- Parking Features:Detached: Yes
Utilities
- Cooling: Refrigeration, Programmable Thmstat
- Heating: Natural Gas
- Water Source: City Water
- Heating:Natural Gas: Yes
Condo/Co-op/Association
- Community Features: Near Bus Stop, Playground, Biking/Walking Path
- Amenities: Management
- Association: No
Association/Amenities
- Association Fees:HOA YN2: N
- Association Fees:PAD Fee YN2: Y
- Association Fees:Cap ImprovementImpact Fee _percent_: $
- Association Fee Incl:Common Area Maint3: Yes
- Association Fees:Cap ImprovementImpact Fee 2 _percent_: $
- Association Fees:PAD Fee2: 206.0
- Association Fees:PAD Paid (Freq)2: Annually
Fee Information
- Association Fee Includes: Maintenance Grounds
Schools
- Elementary School: Kiva Elementary School
- High School: Saguaro High School
- Junior High Dist: Scottsdale Unified District
- Middle Or Junior School: Mohave Middle School
Lot Info
- Land Lease: No
- Lot Size Sq Ft: 20878.0
- Parcel #: 177-03-068
- ResoLotSizeUnits: SquareFeet
Building Info
- Builder Name: Custom
Tax Info
- Tax Annual Amount: 3408.0
- Tax Book Number: 177.00
- Tax Lot: 68
- Tax Map Number: 3.00
Ownership History
Purchase Details
Home Financials for this Owner
Home Financials are based on the most recent Mortgage that was taken out on this home.Purchase Details
Home Financials for this Owner
Home Financials are based on the most recent Mortgage that was taken out on this home.Purchase Details
Similar Homes in Scottsdale, AZ
Home Values in the Area
Average Home Value in this Area
Purchase History
| Date | Type | Sale Price | Title Company |
|---|---|---|---|
| Interfamily Deed Transfer | -- | American Title Svc Agcy Llc | |
| Warranty Deed | $733,000 | Fidelity Natl Title Agency I | |
| Deed Of Distribution | -- | None Available |
Mortgage History
| Date | Status | Loan Amount | Loan Type |
|---|---|---|---|
| Open | $136,190 | New Conventional | |
| Open | $480,000 | New Conventional | |
| Closed | $484,000 | New Conventional | |
| Closed | $67,000 | Credit Line Revolving | |
| Closed | $549,750 | New Conventional | |
| Previous Owner | $305,600 | New Conventional | |
| Previous Owner | $335,000 | Unknown | |
| Previous Owner | $302,000 | Unknown |
Property History
| Date | Event | Price | Change | Sq Ft Price |
|---|---|---|---|---|
| 05/26/2017 05/26/17 | Rented | $3,500 | 0.0% | -- |
| 04/17/2017 04/17/17 | Price Changed | $3,500 | -5.4% | $1 / Sq Ft |
| 04/06/2017 04/06/17 | For Rent | $3,700 | +5.7% | -- |
| 08/01/2016 08/01/16 | Rented | $3,500 | 0.0% | -- |
| 07/15/2016 07/15/16 | Sold | $733,000 | 0.0% | $222 / Sq Ft |
| 07/05/2016 07/05/16 | For Rent | $3,500 | 0.0% | -- |
| 05/19/2016 05/19/16 | Pending | -- | -- | -- |
| 05/19/2016 05/19/16 | For Sale | $764,000 | -- | $232 / Sq Ft |
Tax History Compared to Growth
Tax History
| Year | Tax Paid | Tax Assessment Tax Assessment Total Assessment is a certain percentage of the fair market value that is determined by local assessors to be the total taxable value of land and additions on the property. | Land | Improvement |
|---|---|---|---|---|
| 2025 | $4,033 | $70,158 | -- | -- |
| 2024 | $4,721 | $66,817 | -- | -- |
| 2023 | $4,721 | $90,530 | $18,100 | $72,430 |
| 2022 | $4,484 | $70,720 | $14,140 | $56,580 |
| 2021 | $4,762 | $66,420 | $13,280 | $53,140 |
| 2020 | $4,721 | $63,070 | $12,610 | $50,460 |
| 2019 | $4,563 | $60,620 | $12,120 | $48,500 |
| 2018 | $4,417 | $56,720 | $11,340 | $45,380 |
| 2017 | $4,231 | $53,370 | $10,670 | $42,700 |
| 2016 | $3,530 | $50,810 | $10,160 | $40,650 |
| 2015 | $3,408 | $48,910 | $9,780 | $39,130 |
Agents Affiliated with this Home
-

Seller's Agent in 2017
Michael Garren
Crossroads Brokerage
(480) 284-3069
3 in this area
135 Total Sales
-

Seller's Agent in 2016
Molly Scott
Realty One Group
(602) 571-9308
3 in this area
34 Total Sales
-
J
Buyer's Agent in 2016
Jacque Stuard
Compass
(435) 640-6169
77 Total Sales
Map
Source: Arizona Regional Multiple Listing Service (ARMLS)
MLS Number: 5445628
APN: 177-03-068
- 8355 E Vía de Encanto
- 7120 N Vía de La Sendero
- 8552 E Via Del Palacio
- 8306 E Vía de Dorado
- 8402 E Cactus Wren Rd
- 8355 E Vía de Los Libros
- 7350 N Vía Paseo Del Sur Unit R103
- 7350 N Vía Paseo Del Sur Unit N207
- 8525 E Via de Los Libros
- 8541 E Krail St
- 7023 N Vía Nueva
- 8540 E Vía de Los Libros
- 8749 E Vía de La Gente
- 8308 E Via de la Luna
- 7214 N Vía de La Siesta
- 7121 N 79th Place
- 8331 E Redwing Rd
- 8728 E Vía de Viva
- 8689 E Krail St
- 6514 N 85th Place
