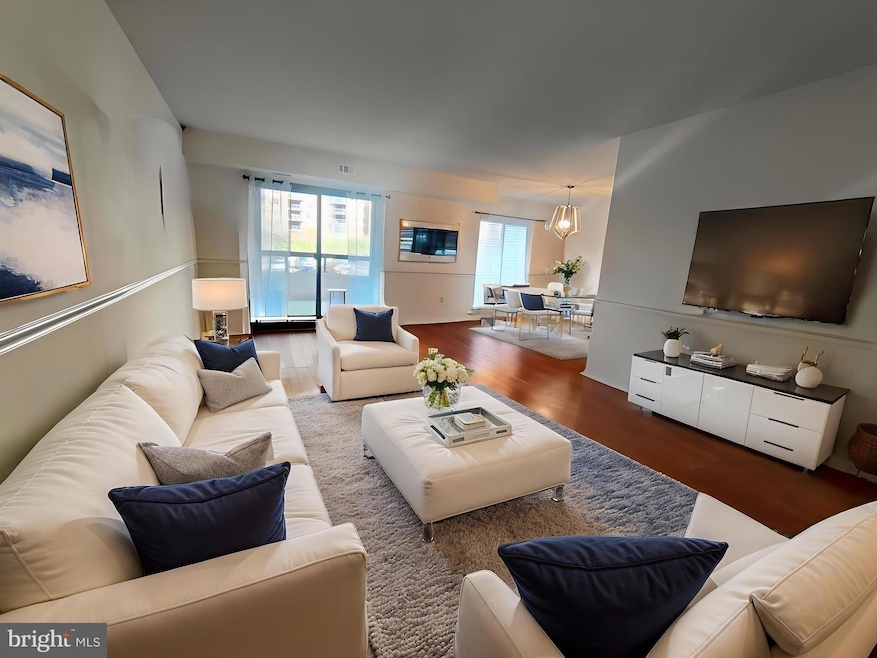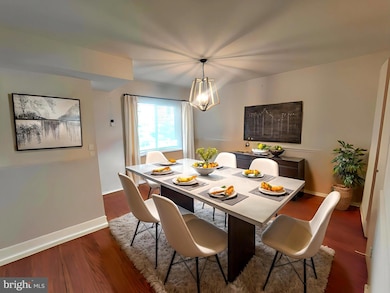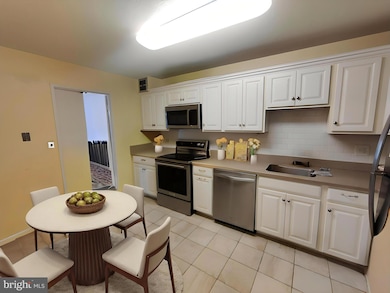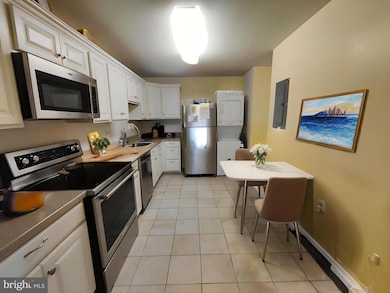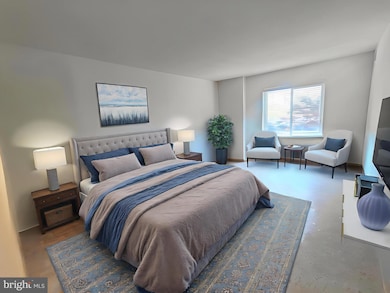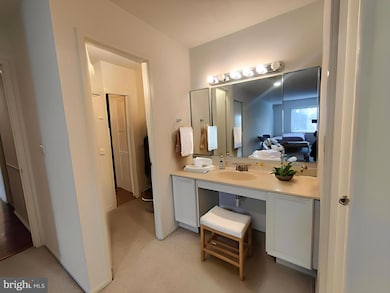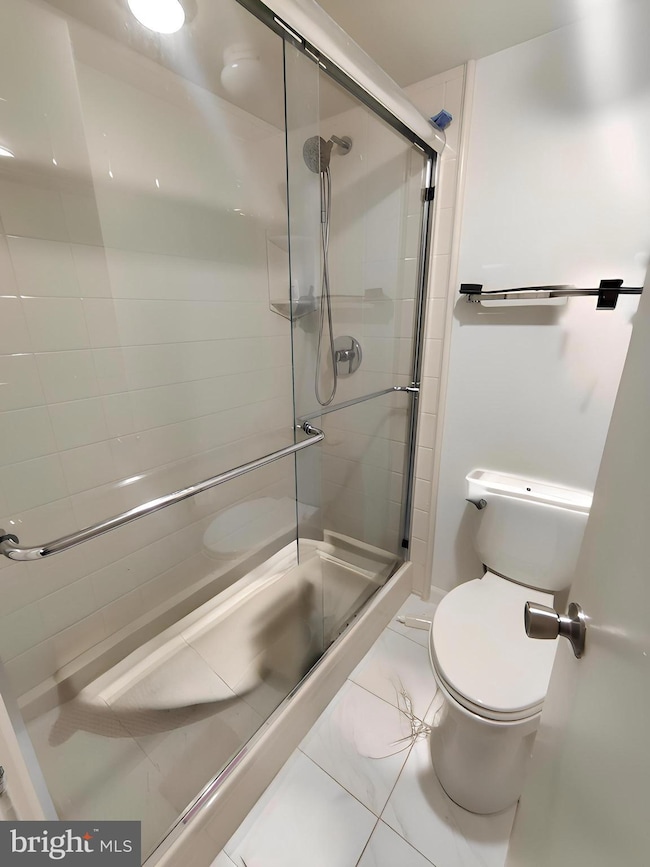The Rotonda 8360 Greensboro Dr Unit 207 Floor 2 McLean, VA 22102
Tysons Corner NeighborhoodEstimated payment $4,249/month
Highlights
- Fitness Center
- 24-Hour Security
- View of Trees or Woods
- Spring Hill Elementary School Rated A
- Gated Community
- Open Floorplan
About This Home
Located in the secure, gated 34-acre Rotonda pet-friendly community, this 1327 sqft , 2 bed/2 bath stunning home welcomes you with gleaming hardwoods in the open concept living and dining room and the 2nd bedroom. Huge master bedroom ensuite with two walk-in closets and master bath. Modern & Stylish Upgrades: - Updated master bathroom tiled shower, modern vanity in hall bath, renovated kitchen with newer stainless steel appliances *Electric cooktop *Dishwasher *Microwave oven *stackable washer/dryer. Exceptional Community & Amenities include Secure storage unit *Picturesque lakes & gazebo *Manicured walking trails *Gated dog park *Two playgrounds *Three sports courts *DIY car wash *Shaded picnic areas Unbeatable Location & Accessibility: Rotonda’s prime location is directly across from The Boro, featuring Whole Foods, a luxury theater, top-rated restaurants, and an authentic French bakery. It’s also on the Silver Line with two Metro stops and Kaiser Permanente within walking distance. Resort-Style Amenities: - Indoor heated pool & enormous outdoor pool connected to the domed Community Center - Library, study lounges, and business center - Gym, multipurpose room, and free Wi-Fi in the common areas -Ping pong, billiards, foosball, and saunas - Two unassigned parking spaces on surface lot - 1,600 unassigned spaces throughout the community. Pet-friendly. Don’t miss this incredible opportunity to live in one of the most sought-after gated communities with unbeatable amenities and location!
Listing Agent
(703) 606-8610 blreyes@gmail.com I-Agent Realty Incorporated License #SP98375857 Listed on: 11/19/2025
Property Details
Home Type
- Condominium
Est. Annual Taxes
- $5,787
Year Built
- Built in 1978
Lot Details
- Property is Fully Fenced
- Property is in very good condition
HOA Fees
- $921 Monthly HOA Fees
Property Views
- Woods
- Garden
Home Design
- Traditional Architecture
- Entry on the 2nd floor
- Brick Exterior Construction
Interior Spaces
- 1,327 Sq Ft Home
- Property has 1 Level
- Open Floorplan
- Sliding Doors
- Combination Dining and Living Room
- Security Gate
Kitchen
- Eat-In Kitchen
- Electric Oven or Range
- Built-In Microwave
- Dishwasher
- Stainless Steel Appliances
- Disposal
Flooring
- Wood
- Carpet
- Ceramic Tile
Bedrooms and Bathrooms
- 2 Main Level Bedrooms
- En-Suite Bathroom
- Walk-In Closet
- 2 Full Bathrooms
- Soaking Tub
- Walk-in Shower
Laundry
- Laundry in unit
- Stacked Washer and Dryer
Parking
- 2 Open Parking Spaces
- 2 Parking Spaces
- Parking Lot
- Surface Parking
- Unassigned Parking
- Secure Parking
Accessible Home Design
- Accessible Elevator Installed
Outdoor Features
- Sport Court
- Exterior Lighting
- Gazebo
- Outdoor Storage
- Playground
Utilities
- Forced Air Heating and Cooling System
- 120/240V
- 60+ Gallon Tank
Listing and Financial Details
- Assessor Parcel Number 0293 17030207
Community Details
Overview
- $250 Elevator Use Fee
- Association fees include exterior building maintenance, insurance, lawn maintenance, management, pool(s), recreation facility, reserve funds, sauna, security gate, sewer, snow removal, trash, water
- $600 Other One-Time Fees
- High-Rise Condominium
- Rotonda Condos
- Rotonda Subdivision
- The Rotonda Condo Community
- Community Lake
Amenities
- Picnic Area
- Common Area
- Game Room
- Billiard Room
- Meeting Room
- Community Library
- 3 Elevators
- Community Storage Space
Recreation
- Indoor Tennis Courts
- Community Basketball Court
- Volleyball Courts
- Community Playground
- Community Spa
- Jogging Path
Pet Policy
- Limit on the number of pets
- Dogs and Cats Allowed
Security
- 24-Hour Security
- Resident Manager or Management On Site
- Gated Community
- Fire and Smoke Detector
Map
About The Rotonda
Home Values in the Area
Average Home Value in this Area
Tax History
| Year | Tax Paid | Tax Assessment Tax Assessment Total Assessment is a certain percentage of the fair market value that is determined by local assessors to be the total taxable value of land and additions on the property. | Land | Improvement |
|---|---|---|---|---|
| 2025 | $5,522 | $479,800 | $96,000 | $383,800 |
| 2024 | $5,522 | $456,950 | $91,000 | $365,950 |
| 2023 | $5,228 | $443,640 | $89,000 | $354,640 |
| 2022 | $4,814 | $403,310 | $81,000 | $322,310 |
| 2021 | $4,935 | $403,310 | $81,000 | $322,310 |
| 2020 | $4,877 | $395,400 | $79,000 | $316,400 |
| 2019 | $4,394 | $356,220 | $71,000 | $285,220 |
| 2018 | $3,987 | $346,690 | $69,000 | $277,690 |
| 2017 | $4,564 | $376,840 | $75,000 | $301,840 |
| 2016 | $4,950 | $409,610 | $82,000 | $327,610 |
| 2015 | $4,464 | $382,810 | $77,000 | $305,810 |
| 2014 | -- | $368,090 | $74,000 | $294,090 |
Property History
| Date | Event | Price | List to Sale | Price per Sq Ft | Prior Sale |
|---|---|---|---|---|---|
| 11/19/2025 11/19/25 | For Sale | $540,000 | 0.0% | $407 / Sq Ft | |
| 11/26/2023 11/26/23 | Under Contract | -- | -- | -- | |
| 11/20/2023 11/20/23 | Rented | $2,950 | 0.0% | -- | |
| 11/09/2023 11/09/23 | For Rent | $2,950 | 0.0% | -- | |
| 11/07/2023 11/07/23 | Sold | $420,000 | -6.7% | $317 / Sq Ft | View Prior Sale |
| 10/10/2023 10/10/23 | Pending | -- | -- | -- | |
| 10/01/2023 10/01/23 | Price Changed | $450,000 | -5.2% | $339 / Sq Ft | |
| 09/22/2023 09/22/23 | For Sale | $474,500 | +16.2% | $358 / Sq Ft | |
| 12/09/2014 12/09/14 | Sold | $408,500 | -1.6% | $308 / Sq Ft | View Prior Sale |
| 11/05/2014 11/05/14 | Pending | -- | -- | -- | |
| 09/30/2014 09/30/14 | Price Changed | $415,000 | -2.4% | $313 / Sq Ft | |
| 08/28/2014 08/28/14 | Price Changed | $425,000 | -1.2% | $320 / Sq Ft | |
| 06/26/2014 06/26/14 | For Sale | $430,000 | -- | $324 / Sq Ft |
Purchase History
| Date | Type | Sale Price | Title Company |
|---|---|---|---|
| Deed | $420,000 | Jdm Title | |
| Deed | $420,000 | Jdm Title | |
| Warranty Deed | $408,500 | -- | |
| Warranty Deed | $408,500 | -- |
Mortgage History
| Date | Status | Loan Amount | Loan Type |
|---|---|---|---|
| Previous Owner | $325,800 | New Conventional |
Source: Bright MLS
MLS Number: VAFX2279758
APN: 0293-17030207
- 8360 Greensboro Dr Unit 516
- 8350 Greensboro Dr Unit 807
- 8350 Greensboro Dr Unit 517
- 8370 Greensboro Dr Unit 916
- 8370 Greensboro Dr Unit 809
- 8340 Greensboro Dr Unit 401
- 8340 Greensboro Dr Unit 302
- 1650 Silver Hill Dr Unit 1206
- 1650 Silver Hill Dr Unit 2201
- 1650 Silver Hill Dr Unit 1007
- 1650 Silver Hill Dr Unit 1403
- 1650 Silver Hill Dr Unit 1002
- 1650 Silver Hill Dr Unit 1205
- 1650 Silver Hill Dr Unit 1607
- 1650 Silver Hill Dr Unit 1901
- 1519 Lincoln Way Unit 201
- 1541 Lincoln Way Unit 201A
- 1517 Lincoln Way Unit 304
- 1543 Lincoln Way Unit 301
- 1530 Lincoln Way Unit 202A
- 8360 Greensboro Dr Unit 811
- 8360 Greensboro Dr Unit 208
- 8370 Greensboro Dr Unit 1009
- 8370 Greensboro Dr Unit 806
- 8370 Greensboro Dr Unit 126
- 8370 Greensboro Dr Unit 603
- 8340 Greensboro Dr Unit 302
- 8340 Greensboro Dr Unit 126
- 8421 Broad St Unit FL22-ID1224
- 8421 Broad St Unit FL9-ID816
- 8421 Broad St Unit FL6-ID812
- 8421 Broad St Unit FL14-ID810
- 1526 Lincoln Cir
- 1650 Silver Hill Dr Unit 1002
- 1650 Silver Hill Dr Unit 1310
- 1650 Silver Hill Dr Unit 1608
- 8250 Westpark Dr
- 8305 Greensboro Dr
- 1625 International Dr Unit 421
- 8231 Crestwood Heights Dr
