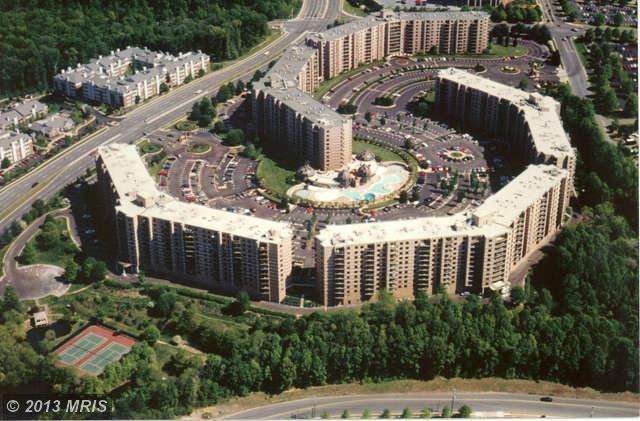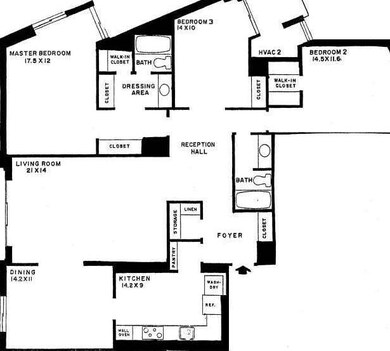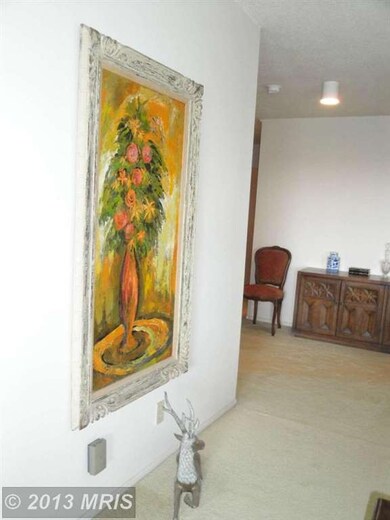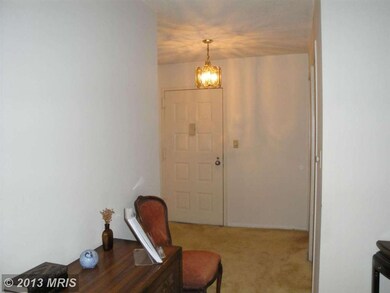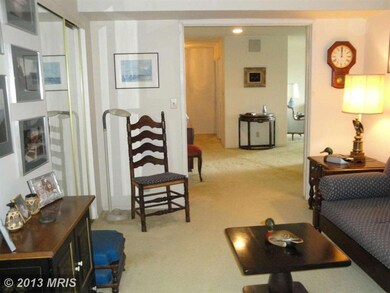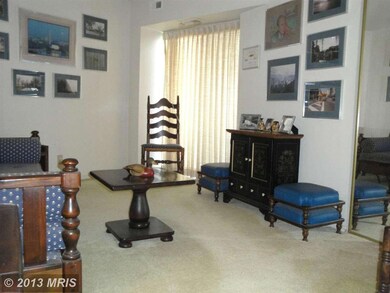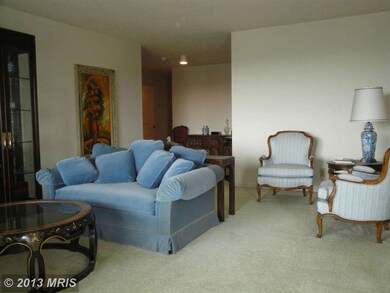
The Rotonda 8360 Greensboro Dr Unit 926 McLean, VA 22102
Tysons Corner NeighborhoodHighlights
- Bowling Alley
- Fitness Center
- Private Pool
- Spring Hill Elementary School Rated A
- 24-Hour Security
- Gated Community
About This Home
As of August 2013Orig Owner! Never a rental/pets or smoking in condo! 3bd/2ba, 1685 sqft + 2 balconies +1 garage space. #44 on B-2 Level. Interior doors replcd w/elegant wood doors. Kitchen updated: woodcabinets/Corian countertop,frig,d/w, built in microwave, no wax floor. 3 sides - 9th flr Panoramic views - new windows*** 06/ 2013 - BOTH HVACs/thermostats NEW. Motivated Seller! 2nd garage sp sold separately.
Last Agent to Sell the Property
Corcoran McEnearney License #0225046189 Listed on: 07/18/2013

Property Details
Home Type
- Condominium
Est. Annual Taxes
- $4,977
Year Built
- Built in 1978
HOA Fees
- $801 Monthly HOA Fees
Home Design
- Contemporary Architecture
- Brick Exterior Construction
Interior Spaces
- 1,685 Sq Ft Home
- Property has 1 Level
- Open Floorplan
- Double Pane Windows
- Window Treatments
- Window Screens
- French Doors
- Sliding Doors
- Entrance Foyer
- Living Room
- Dining Room
Kitchen
- Eat-In Kitchen
- Double Oven
- Cooktop
- Microwave
- Dishwasher
- Upgraded Countertops
- Disposal
Bedrooms and Bathrooms
- 3 Main Level Bedrooms
- En-Suite Primary Bedroom
- En-Suite Bathroom
- 2 Full Bathrooms
Laundry
- Laundry Room
- Dryer
- Washer
Home Security
- Security Gate
- Exterior Cameras
Parking
- Subterranean Parking
- Parking Space Number Location: 44
Utilities
- Forced Air Heating and Cooling System
- Natural Gas Water Heater
- High Speed Internet
- Cable TV Available
Additional Features
- Private Pool
- Property is in very good condition
Listing and Financial Details
- Assessor Parcel Number 29-3-17-3-926
Community Details
Overview
- Moving Fees Required
- Association fees include exterior building maintenance, gas, pool(s), reserve funds, sewer, trash, water
- 116 Units
- High-Rise Condominium
- Rotonda Community
- The community has rules related to alterations or architectural changes, antenna installations, building or community restrictions, covenants, moving in times, renting
Amenities
- Common Area
- Beauty Salon
- Billiard Room
- Community Center
- Meeting Room
- Community Library
- Laundry Facilities
- Elevator
- Convenience Store
- Community Storage Space
Recreation
- Bowling Alley
- Soccer Field
- Community Basketball Court
- Volleyball Courts
- Community Playground
- Putting Green
Pet Policy
- Pets Allowed
- Pet Restriction
Security
- 24-Hour Security
- Gated Community
- Fire and Smoke Detector
Ownership History
Purchase Details
Home Financials for this Owner
Home Financials are based on the most recent Mortgage that was taken out on this home.Similar Homes in McLean, VA
Home Values in the Area
Average Home Value in this Area
Purchase History
| Date | Type | Sale Price | Title Company |
|---|---|---|---|
| Warranty Deed | $470,000 | -- |
Property History
| Date | Event | Price | Change | Sq Ft Price |
|---|---|---|---|---|
| 12/30/2024 12/30/24 | Rented | $3,400 | -5.6% | -- |
| 12/14/2024 12/14/24 | Under Contract | -- | -- | -- |
| 10/23/2024 10/23/24 | For Rent | $3,600 | 0.0% | -- |
| 08/19/2022 08/19/22 | Rented | $3,600 | 0.0% | -- |
| 07/20/2022 07/20/22 | For Rent | $3,600 | +30.9% | -- |
| 10/23/2013 10/23/13 | Rented | $2,750 | 0.0% | -- |
| 10/21/2013 10/21/13 | Under Contract | -- | -- | -- |
| 09/24/2013 09/24/13 | For Rent | $2,750 | 0.0% | -- |
| 08/26/2013 08/26/13 | Sold | $470,000 | -9.4% | $279 / Sq Ft |
| 08/05/2013 08/05/13 | Pending | -- | -- | -- |
| 08/02/2013 08/02/13 | Price Changed | $519,000 | -4.6% | $308 / Sq Ft |
| 07/24/2013 07/24/13 | Price Changed | $544,000 | -7.3% | $323 / Sq Ft |
| 07/18/2013 07/18/13 | For Sale | $587,000 | -- | $348 / Sq Ft |
Tax History Compared to Growth
Tax History
| Year | Tax Paid | Tax Assessment Tax Assessment Total Assessment is a certain percentage of the fair market value that is determined by local assessors to be the total taxable value of land and additions on the property. | Land | Improvement |
|---|---|---|---|---|
| 2024 | $7,377 | $610,410 | $122,000 | $488,410 |
| 2023 | $6,661 | $565,190 | $113,000 | $452,190 |
| 2022 | $6,746 | $565,190 | $113,000 | $452,190 |
| 2021 | $6,586 | $538,280 | $108,000 | $430,280 |
| 2020 | $6,264 | $507,810 | $102,000 | $405,810 |
| 2019 | $5,643 | $457,490 | $88,000 | $369,490 |
| 2018 | $5,059 | $439,890 | $88,000 | $351,890 |
| 2017 | $5,672 | $468,350 | $94,000 | $374,350 |
| 2016 | $6,152 | $509,080 | $102,000 | $407,080 |
| 2015 | $6,180 | $530,040 | $106,000 | $424,040 |
| 2014 | $5,879 | $509,650 | $102,000 | $407,650 |
Agents Affiliated with this Home
-
Renneye Pike

Seller's Agent in 2024
Renneye Pike
McEnearney Associates
(703) 798-4089
42 in this area
45 Total Sales
-
Sepideh Farivar

Seller's Agent in 2013
Sepideh Farivar
Samson Properties
(703) 759-6300
3 in this area
7 Total Sales
-
Art Pezeshkpour

Seller Co-Listing Agent in 2013
Art Pezeshkpour
Samson Properties
(571) 263-7447
3 in this area
8 Total Sales
-
Carolyn Connell

Buyer's Agent in 2013
Carolyn Connell
Keller Williams Realty
(703) 401-3062
1 in this area
81 Total Sales
About The Rotonda
Map
Source: Bright MLS
MLS Number: 1003630138
APN: 0293-17030926
- 8360 Greensboro Dr Unit 817
- 8360 Greensboro Dr Unit 516
- 8360 Greensboro Dr Unit 917
- 8360 Greensboro Dr Unit 321
- 8350 Greensboro Dr Unit 517
- 8350 Greensboro Dr Unit 218
- 8370 Greensboro Dr Unit 508
- 8370 Greensboro Dr Unit 203
- 8340 Greensboro Dr Unit 509
- 8340 Greensboro Dr Unit 302
- 8340 Greensboro Dr Unit 1014
- 8340 Greensboro Dr Unit 401
- 8340 Greensboro Dr Unit 112
- 1650 Silver Hill Dr Unit 1403
- 1650 Silver Hill Dr Unit 1002
- 1650 Silver Hill Dr Unit 2201
- 1650 Silver Hill Dr Unit 1502
- 1650 Silver Hill Dr Unit 1302
- 1650 Silver Hill Dr Unit 1901
- 1650 Silver Hill Dr Unit 1007
