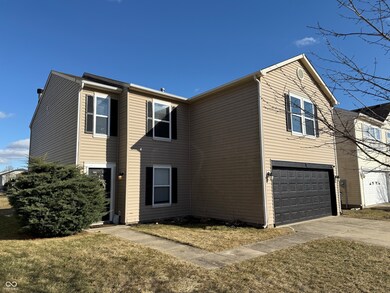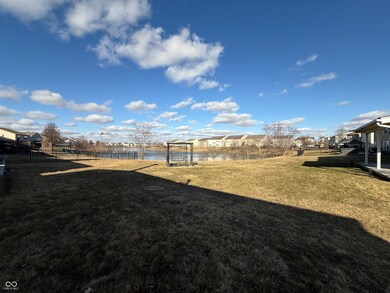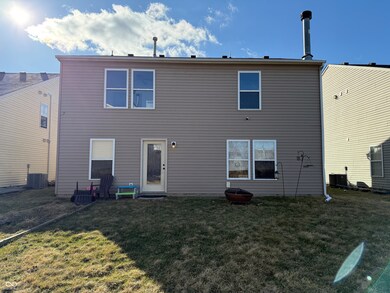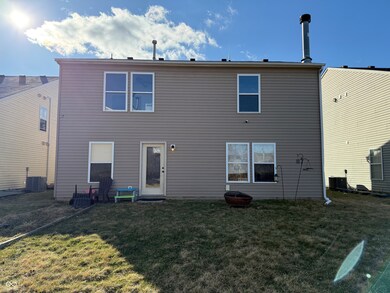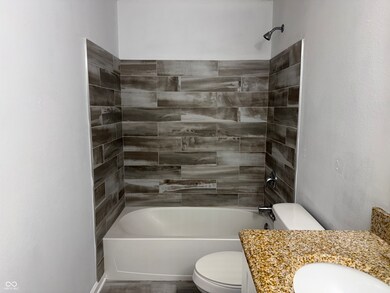
8360 S Evening Dr Pendleton, IN 46064
Highlights
- Lake Front
- 2 Car Attached Garage
- Patio
- Traditional Architecture
- Walk-In Closet
- Entrance Foyer
About This Home
As of April 2025Enjoy lake views! Major renovations in the last five years include the kitchen, bathrooms, and LVP flooring on the main level, giving this home a modern feel. Featuring 4 bedrooms, 2.5 bathrooms, and 2,320 sq. ft. of living space, this home offers plenty of room to make it your own. Relax by the fireplace, cook in the updated kitchen, or unwind overlooking the water. Appliances stay including the washer and dryer. 2320 sq', fireplace, 2 car garage, laundry on the main and a pantry.
Last Agent to Sell the Property
FULL CANOPY REAL ESTATE, LLC Brokerage Email: mikehaehl@gmail.com License #RB14039004 Listed on: 02/26/2025
Co-Listed By
FULL CANOPY REAL ESTATE, LLC Brokerage Email: mikehaehl@gmail.com License #RB14051650
Home Details
Home Type
- Single Family
Est. Annual Taxes
- $2,020
Year Built
- Built in 2006
Lot Details
- 5,500 Sq Ft Lot
- Lake Front
HOA Fees
- $35 Monthly HOA Fees
Parking
- 2 Car Attached Garage
Home Design
- Traditional Architecture
- Slab Foundation
- Vinyl Siding
Interior Spaces
- 2-Story Property
- Entrance Foyer
- Living Room with Fireplace
- Water Views
- Fire and Smoke Detector
Kitchen
- Electric Oven
- Built-In Microwave
- Dishwasher
- Disposal
Flooring
- Carpet
- Luxury Vinyl Plank Tile
Bedrooms and Bathrooms
- 4 Bedrooms
- Walk-In Closet
Laundry
- Laundry on main level
- Dryer
- Washer
Outdoor Features
- Patio
Utilities
- Forced Air Heating System
- Gas Water Heater
Community Details
- Association fees include insurance, maintenance, parkplayground, management, snow removal
- Association Phone (317) 253-1301
- Summerlake At Summerbrook Subdivision
- Property managed by Ardley
- The community has rules related to covenants, conditions, and restrictions
Listing and Financial Details
- Tax Lot 535
- Assessor Parcel Number 481528204073000014
- Seller Concessions Offered
Ownership History
Purchase Details
Home Financials for this Owner
Home Financials are based on the most recent Mortgage that was taken out on this home.Purchase Details
Home Financials for this Owner
Home Financials are based on the most recent Mortgage that was taken out on this home.Purchase Details
Purchase Details
Home Financials for this Owner
Home Financials are based on the most recent Mortgage that was taken out on this home.Purchase Details
Home Financials for this Owner
Home Financials are based on the most recent Mortgage that was taken out on this home.Similar Homes in Pendleton, IN
Home Values in the Area
Average Home Value in this Area
Purchase History
| Date | Type | Sale Price | Title Company |
|---|---|---|---|
| Warranty Deed | $295,000 | Centurion Land Title | |
| Warranty Deed | -- | None Available | |
| Special Warranty Deed | -- | None Available | |
| Quit Claim Deed | -- | -- | |
| Warranty Deed | -- | -- |
Mortgage History
| Date | Status | Loan Amount | Loan Type |
|---|---|---|---|
| Open | $289,656 | FHA | |
| Previous Owner | $180,175 | FHA | |
| Previous Owner | $150,000 | Purchase Money Mortgage |
Property History
| Date | Event | Price | Change | Sq Ft Price |
|---|---|---|---|---|
| 04/08/2025 04/08/25 | Sold | $295,000 | -1.6% | $127 / Sq Ft |
| 03/06/2025 03/06/25 | Pending | -- | -- | -- |
| 02/26/2025 02/26/25 | For Sale | $299,900 | +63.4% | $129 / Sq Ft |
| 10/07/2019 10/07/19 | Sold | $183,500 | -2.1% | $79 / Sq Ft |
| 08/21/2019 08/21/19 | Pending | -- | -- | -- |
| 08/15/2019 08/15/19 | Price Changed | $187,500 | -1.3% | $81 / Sq Ft |
| 07/30/2019 07/30/19 | For Sale | $189,900 | -- | $82 / Sq Ft |
Tax History Compared to Growth
Tax History
| Year | Tax Paid | Tax Assessment Tax Assessment Total Assessment is a certain percentage of the fair market value that is determined by local assessors to be the total taxable value of land and additions on the property. | Land | Improvement |
|---|---|---|---|---|
| 2024 | $2,020 | $221,400 | $33,800 | $187,600 |
| 2023 | $2,020 | $205,100 | $32,200 | $172,900 |
| 2022 | $1,752 | $194,000 | $30,800 | $163,200 |
| 2021 | $1,450 | $170,100 | $29,100 | $141,000 |
| 2020 | $1,505 | $164,700 | $18,600 | $146,100 |
| 2019 | $872 | $153,000 | $18,600 | $134,400 |
| 2018 | $769 | $137,400 | $18,600 | $118,800 |
| 2017 | $766 | $137,200 | $18,600 | $118,600 |
| 2016 | $3,349 | $135,700 | $18,300 | $117,400 |
| 2014 | $562 | $122,000 | $16,100 | $105,900 |
| 2013 | $562 | $119,300 | $16,100 | $103,200 |
Agents Affiliated with this Home
-
M
Seller's Agent in 2025
Michael Haehl
FULL CANOPY REAL ESTATE, LLC
-
A
Seller Co-Listing Agent in 2025
Amanda Haehl
FULL CANOPY REAL ESTATE, LLC
-
N
Buyer's Agent in 2025
Non-BLC Member
MIBOR REALTOR® Association
-
J
Seller's Agent in 2019
Joseph Gray
HoosierWise Realty
-
V
Buyer's Agent in 2019
Victoria Goldman
HoosierWise Realty
Map
Source: MIBOR Broker Listing Cooperative®
MLS Number: 22024236
APN: 48-15-28-204-073.000-014
- 9593 W Constellation Dr
- 9701 W Constellation Dr
- 8193 S Firefly Dr
- 9497 W Stargazer Dr
- 9804 Canyon Ln
- 9853 Olympic Blvd
- 9846 Zion Way
- 9858 Bryce Blvd
- 8263 Bryce Blvd
- 9432 Larson Dr
- 9855 Oakmont Dr E
- 9560 W Campfire Dr
- 8623 Lester Place
- 8522 Hulton Rd
- 8690 Lester Place
- 13456 Ravenswood Trail
- 9309 Kellner St
- 16573 Grappa Trail
- 16573 Cava Dr
- 9118 Larson Dr

