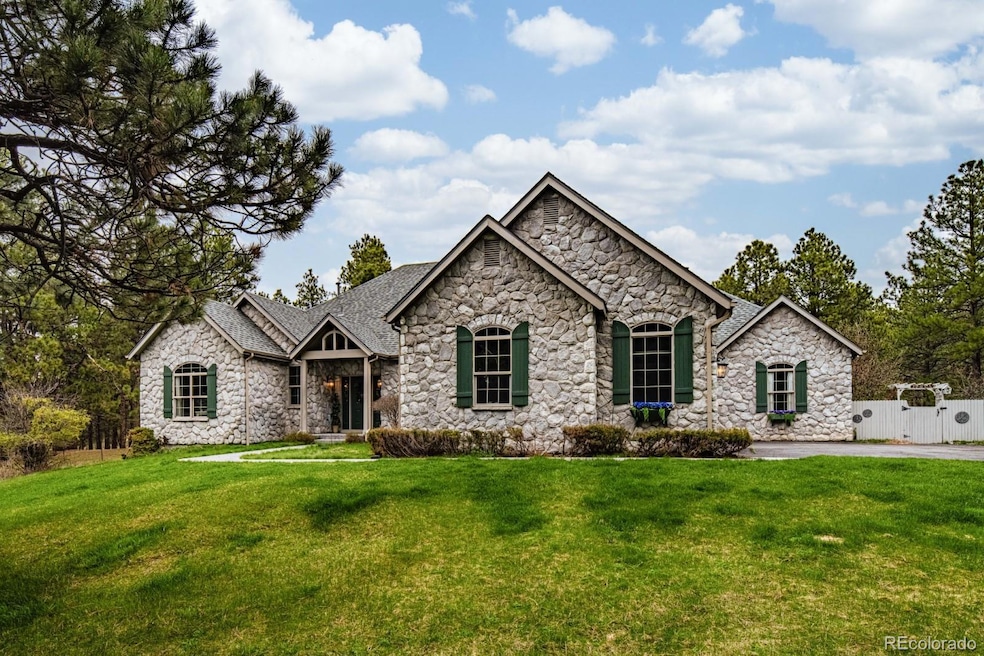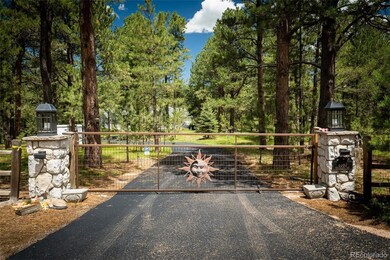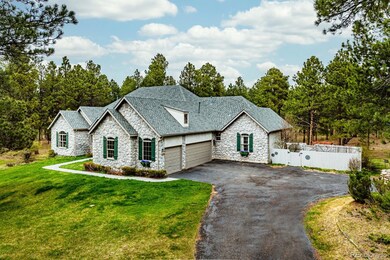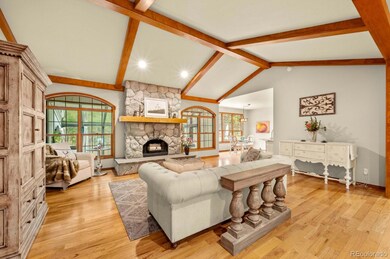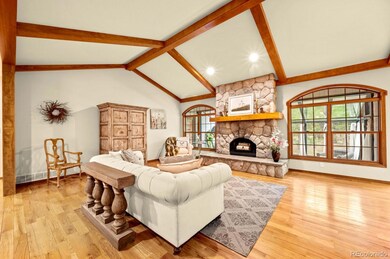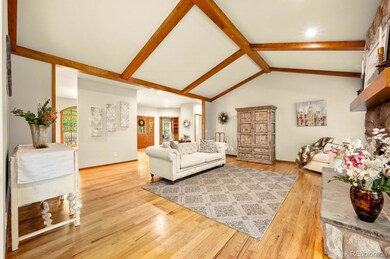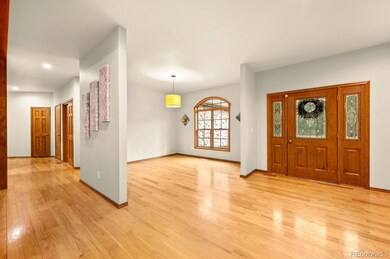8360 Wranglers Way Colorado Springs, CO 80908
Estimated payment $5,569/month
Highlights
- Horses Allowed On Property
- Primary Bedroom Suite
- Open Floorplan
- Ray E Kilmer Elementary School Rated A-
- 5.01 Acre Lot
- Pine Trees
About This Home
Back on the Market — Black Forest Ranch on 5 Treed Acres
Nestled among the towering pines of Black Forest, this 4-bedroom, 4-bath ranch home offers the perfect combination of privacy, updates, and convenience. Set on 5 fully fenced acres with pasture and mature trees, the property is well-suited for horses, hobbies, and Colorado outdoor living. The heart of the home is the spacious great room with soaring ceilings, exposed beams, and a striking wood-burning fireplace that anchors the space. Just beyond, a sunlight-filled sunroom provides the perfect year-round retreat — a bright and cheerful spot to enjoy morning coffee, an afternoon read, or quiet views of the treed acreage. The kitchen offers abundant cabinetry and counter space, flowing easily into dining and living areas for entertaining and daily comfort. The primary suite is a true sanctuary with its own fireplace, spa-inspired bath, walk-in closet, and direct access to the outdoors. Additional bedrooms and baths are generously sized, and the home’s single-level layout ensures accessibility and ease of living. Recent upgrades provide peace of mind: a newer roof, new sump pump, upgraded drainage system, and completed well and septic inspections already in place. Outdoors, the property features a 3-car garage with workshop, additional outbuildings, full fencing, and open areas for animals, gardening, or recreation. The combination of meadows and wooded acreage offers both usable land and natural beauty. Located just minutes from shopping, restaurants, healthcare, and schools, with easy access to Colorado Springs amenities and military bases, this property delivers the rare balance of tranquil country living with modern convenience.
Listing Agent
eXp Realty, LLC Brokerage Email: bonnie@bonniesellscolorado.com,719-651-2916 License #100000785 Listed on: 05/13/2025

Home Details
Home Type
- Single Family
Est. Annual Taxes
- $3,405
Year Built
- Built in 1995 | Remodeled
Lot Details
- 5.01 Acre Lot
- South Facing Home
- Property is Fully Fenced
- Landscaped
- Natural State Vegetation
- Level Lot
- Front Yard Sprinklers
- Meadow
- Pine Trees
- Partially Wooded Lot
- Many Trees
- Private Yard
- Garden
- Property is zoned RR-5
HOA Fees
- $4 Monthly HOA Fees
Parking
- 3 Car Attached Garage
- Driveway
Home Design
- Mountain Contemporary Architecture
- Frame Construction
- Composition Roof
- Stone Siding
- Concrete Perimeter Foundation
- Stucco
Interior Spaces
- 3,146 Sq Ft Home
- 1-Story Property
- Open Floorplan
- Furnished or left unfurnished upon request
- Built-In Features
- Vaulted Ceiling
- Ceiling Fan
- Skylights
- Wood Burning Fireplace
- Gas Fireplace
- Double Pane Windows
- Entrance Foyer
- Great Room with Fireplace
- 3 Fireplaces
- Dining Room
- Library
- Sun or Florida Room
- Views of Meadow
- Basement
- Crawl Space
Kitchen
- Eat-In Kitchen
- Oven
- Range
- Microwave
- Freezer
- Dishwasher
- Kitchen Island
- Granite Countertops
- Disposal
Flooring
- Wood
- Carpet
- Laminate
- Tile
Bedrooms and Bathrooms
- 4 Main Level Bedrooms
- Fireplace in Primary Bedroom
- Primary Bedroom Suite
- Walk-In Closet
- Jack-and-Jill Bathroom
Laundry
- Laundry Room
- Dryer
- Washer
Home Security
- Carbon Monoxide Detectors
- Fire and Smoke Detector
Outdoor Features
- Deck
- Outdoor Water Feature
- Rain Gutters
Schools
- Ray E. Kilmer Elementary School
- Lewis-Palmer Middle School
- Lewis-Palmer High School
Utilities
- Forced Air Heating System
- Heating System Uses Wood
- 220 Volts
- 110 Volts
- Natural Gas Connected
- Well
- Septic Tank
- High Speed Internet
Additional Features
- Smoke Free Home
- Horses Allowed On Property
Community Details
- Wildwood Village Association, Phone Number (618) 363-0315
- Wildwood Village Subdivision
Listing and Financial Details
- Exclusions: Sellers Detached Personal Property, Listing Agents Staging Items
- Assessor Parcel Number 51280-01-011
Map
Home Values in the Area
Average Home Value in this Area
Tax History
| Year | Tax Paid | Tax Assessment Tax Assessment Total Assessment is a certain percentage of the fair market value that is determined by local assessors to be the total taxable value of land and additions on the property. | Land | Improvement |
|---|---|---|---|---|
| 2025 | $3,405 | $61,910 | -- | -- |
| 2024 | $3,258 | $57,780 | $16,800 | $40,980 |
| 2023 | $3,258 | $57,780 | $16,800 | $40,980 |
| 2022 | $2,845 | $44,610 | $12,550 | $32,060 |
| 2021 | $2,944 | $45,900 | $12,910 | $32,990 |
| 2020 | $2,634 | $38,920 | $10,780 | $28,140 |
| 2019 | $2,520 | $38,920 | $10,780 | $28,140 |
| 2018 | $2,197 | $33,190 | $9,110 | $24,080 |
| 2017 | $2,209 | $33,190 | $9,110 | $24,080 |
| 2016 | $2,154 | $31,460 | $9,000 | $22,460 |
| 2015 | $2,154 | $31,460 | $9,000 | $22,460 |
| 2014 | $2,260 | $31,460 | $8,570 | $22,890 |
Property History
| Date | Event | Price | List to Sale | Price per Sq Ft |
|---|---|---|---|---|
| 11/17/2025 11/17/25 | For Sale | $999,999 | 0.0% | $318 / Sq Ft |
| 11/06/2025 11/06/25 | Pending | -- | -- | -- |
| 09/19/2025 09/19/25 | For Sale | $999,999 | 0.0% | $318 / Sq Ft |
| 08/03/2025 08/03/25 | Off Market | $999,999 | -- | -- |
| 07/20/2025 07/20/25 | Pending | -- | -- | -- |
| 07/17/2025 07/17/25 | Price Changed | $999,999 | -4.7% | $318 / Sq Ft |
| 06/23/2025 06/23/25 | For Sale | $1,049,000 | 0.0% | $333 / Sq Ft |
| 06/12/2025 06/12/25 | Pending | -- | -- | -- |
| 05/29/2025 05/29/25 | Price Changed | $1,049,000 | -4.5% | $333 / Sq Ft |
| 05/09/2025 05/09/25 | For Sale | $1,099,000 | -- | $349 / Sq Ft |
Purchase History
| Date | Type | Sale Price | Title Company |
|---|---|---|---|
| Special Warranty Deed | $907,300 | Empire Title Co Springs Llc | |
| Deed | $45,500 | -- | |
| Deed | -- | -- |
Source: REcolorado®
MLS Number: 9718074
APN: 51280-01-011
- 7560 Pine Cone Rd
- 7830 Tannenbaum Rd
- 15090 Herring Rd
- 8045 Bar x Rd
- 14810 Herring Rd
- 15710 Fox Creek Ln
- 15755 Fox Creek Ln
- 8725 Kirk Dr
- Lot G Hodgen Rd
- Lot D Hodgen Rd
- 16256 Ridge Run Dr
- 7416 Crow Ct
- 16650 Remington Rd
- 16560 Papago Way
- 15605 Terra Ridge Cir
- 16715 Papago Way
- Lot 2 Alpaca Heights
- Lot 3 Alpaca Heights
- Lot 2 Alpaca Heights Unit 2
- 2775 Crooked Vine Ct
- 5230 Janga Dr
- 11610 Cranston Dr
- 9743 Beryl Dr
- 6440 Rolling Creek Dr
- 4610 Nautilus Peak View
- 8288 Kintla Ct
- 13513 Arriba Dr
- 13523 Arriba Dr
- 13533 Arriba Dr
- 13543 Arriba Dr
- 13504 Nederland Dr
- 13514 Nederland Dr
- 13524 Nederland Dr
- 13534 Nederland Dr
- 13544 Nederland Dr
- 10465 Mount Columbia Dr
- 11148 Falling Snow Ln
- 10523 Summer Ridge Dr
- 9432 Beryl Dr
