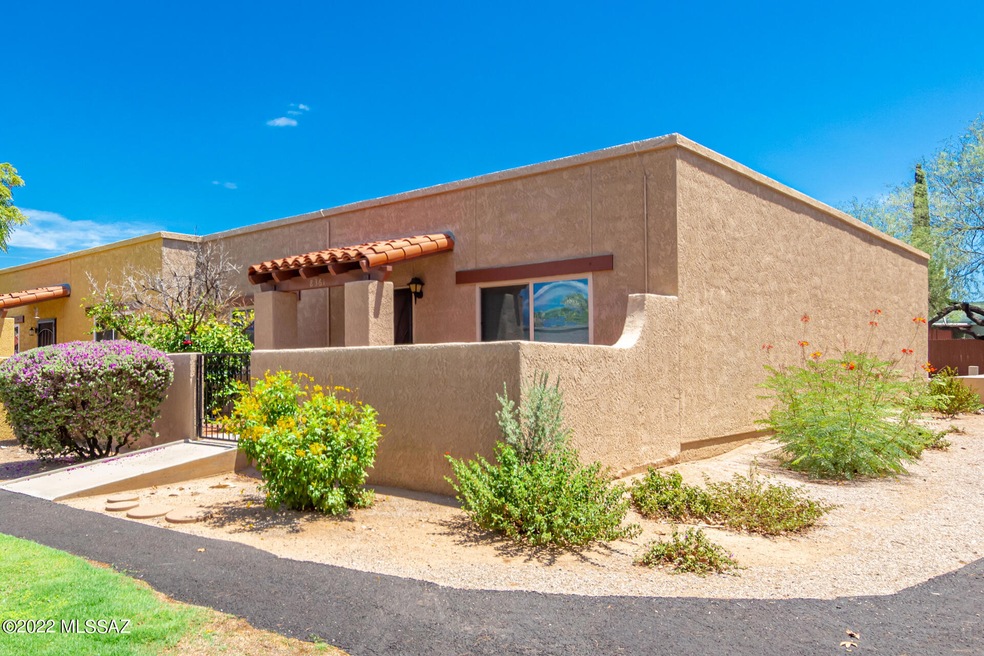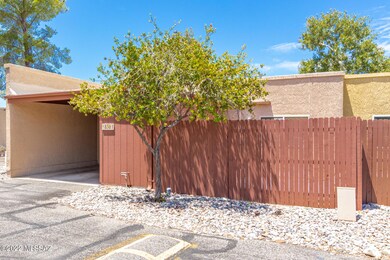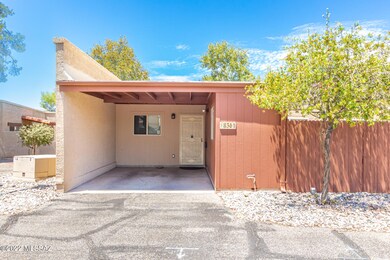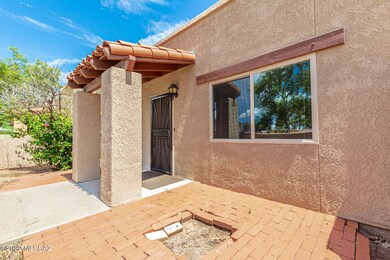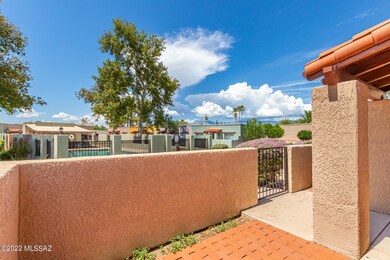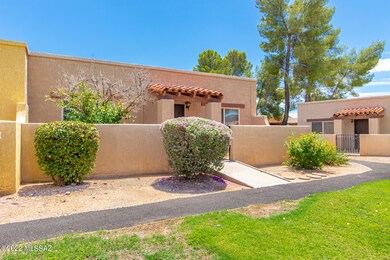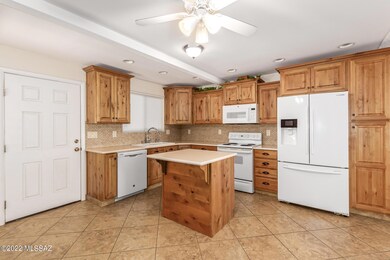
8361 E Via Arboleda Tucson, AZ 85710
Rolling Hills NeighborhoodHighlights
- Garage
- Great Room
- Enclosed patio or porch
- Mountain View
- Community Pool
- No Interior Steps
About This Home
As of September 2022RANGE PRICING! Seller considers/counters offers $190,000-$210,000. PAMPERED 2 BEDROOM OPEN FLOORPLAN. Enjoy mountain views while overlooking the community pool from the front patio. UPDATED CERAMIC TILE- open kitchen with quartz countertops, soft close cabinets, farm sink and island! REMODELED bath with tiled walk-in shower. DUAL PANE WINDOWS. NEW HVAC and water heater. Storage/laundry room. ALL APPLIANCES INCLUDED. Convenient to shopping/bus/restaurants. MUCH MORE!
Last Agent to Sell the Property
Patrick Fennie
eXp Realty Listed on: 08/09/2022
Last Buyer's Agent
Rebecca Dwaileebe
Realty Executives Arizona Territory
Townhouse Details
Home Type
- Townhome
Est. Annual Taxes
- $1,056
Year Built
- Built in 1977
Lot Details
- 1,742 Sq Ft Lot
- North Facing Home
- Wrought Iron Fence
- Wood Fence
- Block Wall Fence
- Back and Front Yard
HOA Fees
- $152 Monthly HOA Fees
Home Design
- Patio Home
- Built-Up Roof
Interior Spaces
- 904 Sq Ft Home
- 1-Story Property
- Ceiling Fan
- Great Room
- Dining Area
- Storage Room
- Mountain Views
- Window Bars
Kitchen
- Electric Range
- Microwave
- Dishwasher
- Kitchen Island
- Disposal
Flooring
- Carpet
- Ceramic Tile
Bedrooms and Bathrooms
- 2 Bedrooms
- 1 Full Bathroom
- Shower Only
Laundry
- Dryer
- Washer
Parking
- Garage
- Parking Pad
- 2 Carport Spaces
- Driveway
Schools
- Marshall Elementary School
- Secrist Middle School
- Santa Rita High School
Utilities
- Central Air
- Heat Pump System
- Electric Water Heater
- High Speed Internet
- Cable TV Available
Additional Features
- No Interior Steps
- North or South Exposure
- Enclosed patio or porch
Community Details
Overview
- Association fees include common area maintenance, garbage collection, sewer, street maintenance
- Spanish Meadows Twnhss Subdivision
- The community has rules related to deed restrictions
Recreation
- Community Pool
Ownership History
Purchase Details
Home Financials for this Owner
Home Financials are based on the most recent Mortgage that was taken out on this home.Purchase Details
Home Financials for this Owner
Home Financials are based on the most recent Mortgage that was taken out on this home.Purchase Details
Home Financials for this Owner
Home Financials are based on the most recent Mortgage that was taken out on this home.Purchase Details
Purchase Details
Similar Homes in Tucson, AZ
Home Values in the Area
Average Home Value in this Area
Purchase History
| Date | Type | Sale Price | Title Company |
|---|---|---|---|
| Warranty Deed | $210,000 | -- | |
| Warranty Deed | $138,000 | Signature Ttl Agcy Of Az Llc | |
| Joint Tenancy Deed | $74,000 | Title Guaranty | |
| Quit Claim Deed | -- | -- | |
| Warranty Deed | $51,027 | -- |
Mortgage History
| Date | Status | Loan Amount | Loan Type |
|---|---|---|---|
| Open | $189,000 | New Conventional | |
| Previous Owner | $28,650 | Credit Line Revolving | |
| Previous Owner | $42,000 | Unknown | |
| Previous Owner | $71,780 | New Conventional |
Property History
| Date | Event | Price | Change | Sq Ft Price |
|---|---|---|---|---|
| 09/07/2022 09/07/22 | Sold | $210,000 | +10.5% | $232 / Sq Ft |
| 09/02/2022 09/02/22 | Pending | -- | -- | -- |
| 08/09/2022 08/09/22 | For Sale | $190,000 | +37.7% | $210 / Sq Ft |
| 04/24/2020 04/24/20 | Sold | $138,000 | 0.0% | $153 / Sq Ft |
| 03/25/2020 03/25/20 | Pending | -- | -- | -- |
| 03/03/2020 03/03/20 | For Sale | $138,000 | -- | $153 / Sq Ft |
Tax History Compared to Growth
Tax History
| Year | Tax Paid | Tax Assessment Tax Assessment Total Assessment is a certain percentage of the fair market value that is determined by local assessors to be the total taxable value of land and additions on the property. | Land | Improvement |
|---|---|---|---|---|
| 2024 | $987 | $8,411 | -- | -- |
| 2023 | $932 | $8,010 | $0 | $0 |
| 2022 | $932 | $7,629 | $0 | $0 |
| 2021 | $1,056 | $6,920 | $0 | $0 |
| 2020 | $1,024 | $6,920 | $0 | $0 |
| 2019 | $1,011 | $7,658 | $0 | $0 |
| 2018 | $989 | $5,977 | $0 | $0 |
| 2017 | $983 | $5,977 | $0 | $0 |
| 2016 | $949 | $5,693 | $0 | $0 |
| 2015 | $920 | $5,422 | $0 | $0 |
Agents Affiliated with this Home
-
P
Seller's Agent in 2022
Patrick Fennie
eXp Realty
-
D
Seller Co-Listing Agent in 2022
Diana Fennie
eXp Realty
(520) 488-8630
3 in this area
99 Total Sales
-
R
Buyer's Agent in 2022
Rebecca Dwaileebe
Realty Executives Arizona Territory
-
M
Buyer Co-Listing Agent in 2022
Melody Contreras
Realty Executives Arizona Territory
-
D
Seller's Agent in 2020
Don Eugene
Realty Executives Arizona Territory
-
A
Seller Co-Listing Agent in 2020
Ashley Kimberlin
Realty Executives Arizona Territory
(520) 490-2920
2 in this area
157 Total Sales
Map
Source: MLS of Southern Arizona
MLS Number: 22220938
APN: 136-04-5050
- 8371 E Via Arboleda
- 8341 E Via Arboleda
- 1716 S Sleepy Hollow Ave
- 8338 E Placita Prado
- 3727 S Sarnoff Dr
- 1832 S Augusta Cir
- 2240 S Quail Hollow Dr
- 2223 S Quail Hollow Dr Unit 71
- 1621 S Camino Seco
- 8233 E Sundew Dr
- 8537 E Pine Valley Dr
- 1332 S Bowline Ct
- 2121 S Pantano Rd Unit 159
- 2121 S Pantano Rd Unit 93
- 2121 S Pantano Rd Unit 172
- 2121 S Pantano Rd Unit 138
- 8581 E Flory Dr
- 1717 S Burning Tree Ave
- 1238 S Camino Seco
- 8152 E Cricket Song Trail
