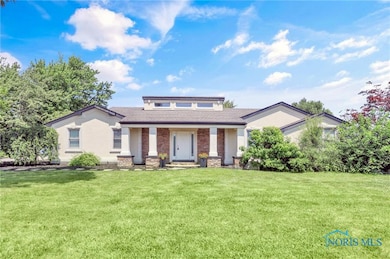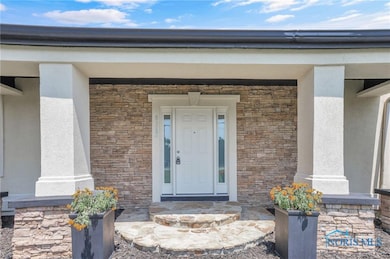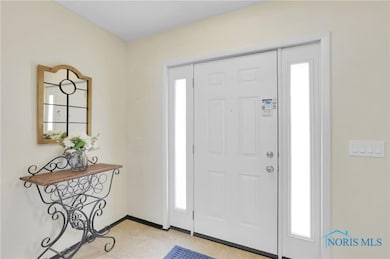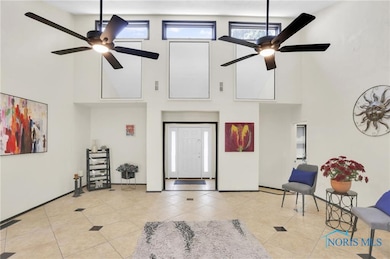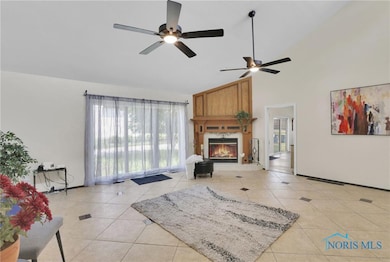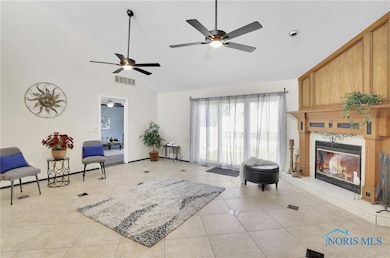8362 Sylvania Metamora Rd Sylvania, OH 43560
Estimated payment $1,742/month
Highlights
- Vaulted Ceiling
- Corner Lot
- Shed
- Highland Elementary School Rated A
- Circular Driveway
- Tile Flooring
About This Home
Discover this unique Craftsman-style Home -offering multiple options for a family, mother-in-law suite, or home business in a highly desired Sylvania location. Features 2,284 sq ft, 3 bedrooms, 2 full baths, and thoughtful updates throughout — creating a perfect blend of mid-century charm and modern comfort. Inside, the multi-level flooring design enhances style, privacy, and functionality, giving you separate zones for entertaining and quiet retreat around three main living areas and an open, light-filled layout. Ceramic flooring accents the Foyer, which opens to the raised vaulted Living room with a custom fireplace and sliding glass doors for lots of natural light, plus a reading nook for a cozy space to relax. Off the Living rm, an open Kitchen-to-Dining flow creates a comfortable living space, accented by wrap-around counters, large Dining area, sliding glass doors, and vaulted ceilings, perfect for everyday living and hosting friends, or an accessible mother-in-law suite. Pocket doors in the Dining area open to the 2nd Bdrm with double closet, and a hallway off the Kitchen leads to a remodeled accessible full Bath with walk-in shower and a 3rd Bdrm or office. On the other side of the Living rm is a large 20 x 30 sunken Family room with 10 ceilings and wet bar, adding a fabulous, flexible room for comfortable living and entertaining guests. Here you will find plenty of space for multiple seating arrangements, a home theatre, pool table or the perfect space to house a home business with private access to the driveway. The Master Suite with sitting area is privately located off the Foyer, featuring a walk-in Dressing rm, and a Full Bath. Additional features include new luxury vinyl plank floors throughout, adding warmth and durability. Outside, enjoy the unbeatable Sylvania location—right across from Centennial Terrace and just a short walk to the shops and restaurants at Mayberry Square, and Fossil and Pacesetter Parks, giving you access to acres of trails, green space, and recreation right out your front door, perfect for a family, home business, or an Airbnb. Two driveways provide abundant parking for multiple vehicles, guests, or even your boat or camper. This one-of-a-kind home is not your typical cookie-cutter property—it's a rare find that blends openness, functionality, and multiple use options for your family or home business. BEST VALUE in Sylvania! Move-in ready. Immediate possession. Motivated seller! See the virtual staging photos for design inspiration and imagine making this remarkable home your own.
Home Details
Home Type
- Single Family
Est. Annual Taxes
- $2,574
Year Built
- Built in 1954
Lot Details
- 0.38 Acre Lot
- Corner Lot
- Irregular Lot
Home Design
- Slab Foundation
- Shingle Roof
- Stucco
- Stone
Interior Spaces
- 2,284 Sq Ft Home
- 1-Story Property
- Vaulted Ceiling
- Wood Burning Fireplace
- Living Room with Fireplace
- Tile Flooring
Kitchen
- Dishwasher
- Disposal
Bedrooms and Bathrooms
- 3 Bedrooms
- 2 Full Bathrooms
Laundry
- Laundry on main level
- Dryer
- Washer
Parking
- 6 Parking Spaces
- Circular Driveway
Outdoor Features
- Shed
Schools
- Highland Elementary School
- Northview High School
Utilities
- Forced Air Heating and Cooling System
- Heating System Uses Natural Gas
- 100 Amp Service
- Water Heater
- Cable TV Available
Listing and Financial Details
- Assessor Parcel Number 82-93720
Map
Home Values in the Area
Average Home Value in this Area
Tax History
| Year | Tax Paid | Tax Assessment Tax Assessment Total Assessment is a certain percentage of the fair market value that is determined by local assessors to be the total taxable value of land and additions on the property. | Land | Improvement |
|---|---|---|---|---|
| 2024 | $2,574 | $79,100 | $21,070 | $58,030 |
| 2023 | $4,614 | $60,900 | $17,885 | $43,015 |
| 2022 | $4,645 | $63,805 | $20,790 | $43,015 |
| 2021 | $4,898 | $63,805 | $20,790 | $43,015 |
| 2020 | $4,579 | $52,920 | $16,905 | $36,015 |
| 2019 | $4,298 | $52,920 | $16,905 | $36,015 |
| 2018 | $3,705 | $48,195 | $16,905 | $31,290 |
| 2017 | $3,760 | $41,895 | $16,905 | $24,990 |
| 2016 | $3,686 | $119,700 | $48,300 | $71,400 |
| 2015 | $3,469 | $119,700 | $48,300 | $71,400 |
| 2014 | $3,187 | $40,290 | $16,240 | $24,050 |
| 2013 | $3,187 | $40,290 | $16,240 | $24,050 |
Property History
| Date | Event | Price | List to Sale | Price per Sq Ft |
|---|---|---|---|---|
| 11/15/2025 11/15/25 | Price Changed | $289,900 | -3.0% | $127 / Sq Ft |
| 10/20/2025 10/20/25 | Price Changed | $299,000 | -0.3% | $131 / Sq Ft |
| 10/04/2025 10/04/25 | Price Changed | $300,000 | -4.8% | $131 / Sq Ft |
| 08/20/2025 08/20/25 | Price Changed | $315,000 | -3.1% | $138 / Sq Ft |
| 07/30/2025 07/30/25 | Price Changed | $325,000 | -5.8% | $142 / Sq Ft |
| 07/18/2025 07/18/25 | For Sale | $345,000 | -- | $151 / Sq Ft |
Purchase History
| Date | Type | Sale Price | Title Company |
|---|---|---|---|
| Quit Claim Deed | -- | None Listed On Document | |
| Deed | $35,000 | Louisville Title | |
| Quit Claim Deed | $14,750 | Cline Cook & Weisenburger Co L | |
| Warranty Deed | $135,000 | None Available | |
| Foreclosure Deed | -- | None Available | |
| Warranty Deed | $150,000 | Louisville Title Agency For |
Source: Northwest Ohio Real Estate Information Service (NORIS)
MLS Number: 6131874
APN: 82-93569
- 8367 Fossil Ave
- 5646 Breezy Porch Dr
- 8334 Ledgestone Ave Unit 8334
- 7955 Millford Dr
- 5434 Willow Cir
- 6025 Hawthorne Dr
- 8134 Little Rd
- 5666 Fox Hollow Ct
- 8753 N Stone Mill Rd
- 7858 Erie St
- 5346 Palisades Dr
- 9011 Bear Creek Dr
- 6129 Burrwood Dr
- 5360 Brint Crossing Blvd
- 6047 Peppermill Dr
- 8917 Creekdale Rd
- 5235 Brookfield Ln
- 5724 Sunset Lake Dr
- 6200 Yankee Rd
- 6302 Brint Rd
- 6910 Brint Rd
- 4045 Langston Place
- 4120 King Rd
- 7629 Sylvan Towne Dr
- 8028 Memorial Hwy Unit 8028
- 4215 N Mccord Rd
- 4615 N Holland Sylvania Rd
- 3017 Coffeetree Ln
- 4430 N Holland Sylvania Rd
- 3233 Percentum Rd
- 2143 Fieldbrook Dr
- 2759 Pin Oak Dr
- 4828 Whiteford Rd
- 6951 W Bancroft St
- 6705 W Bancroft St
- 6300-6318 W Bancroft St
- 2015 N Mccord Rd
- 5610 Hogan Ave Unit 19
- 2411 N Holland Sylvania Rd
- 2241 Vaness Dr

