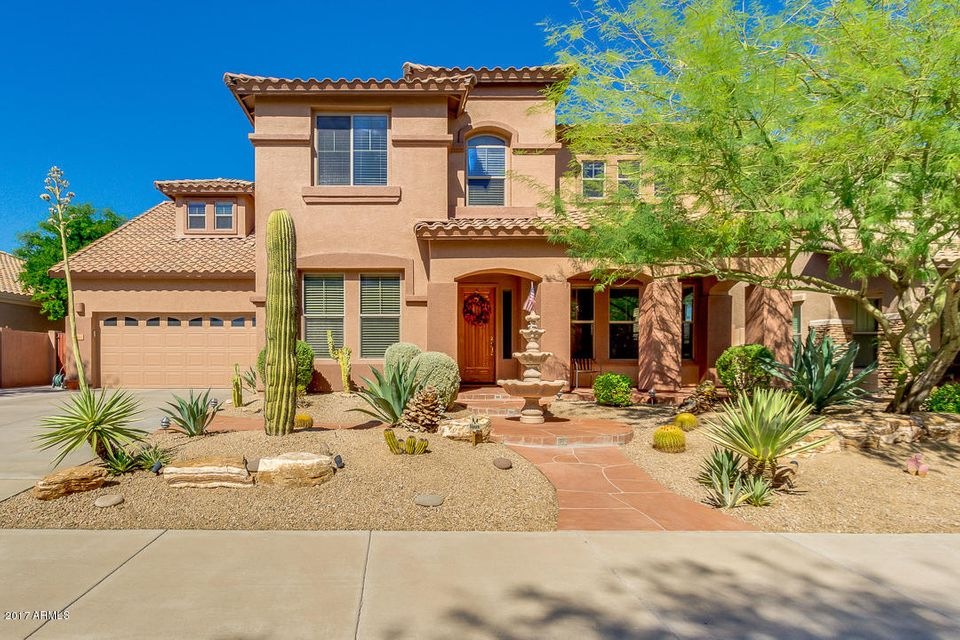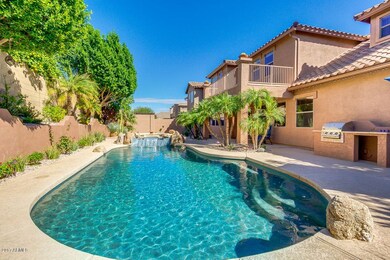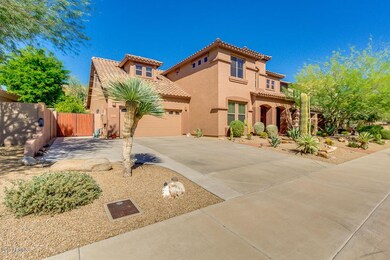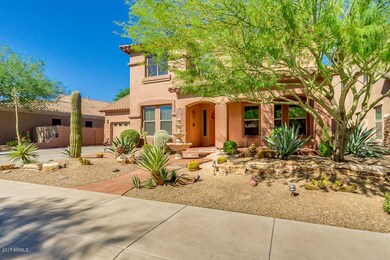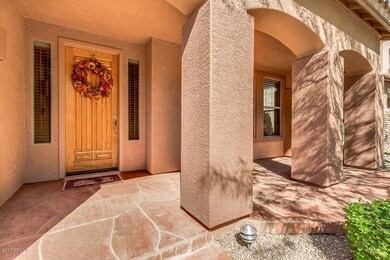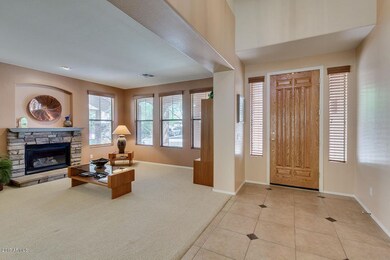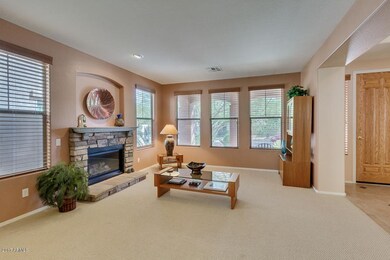
8362 W Alyssa Ln Peoria, AZ 85383
Highlights
- Heated Pool
- Vaulted Ceiling
- Balcony
- West Wing Elementary School Rated A-
- Covered Patio or Porch
- Eat-In Kitchen
About This Home
As of May 2024Exceptional find with this wonderful 5 bed, 4.5 bath home in the desirable community of Westwing Mountain. It features a meticulous open floor plan home that offers the convenience of 1 bedroom & 1.5 bathroom downstairs, a substantially sized game/media room upstairs, tile flooring w/ striking decorative inlays, cozy stone fireplace in the formal living room, 3 car garage & an RV gate, Bose entertainment system, beautiful wood spiral staircase and so much more. The large kitchen has an island with plentiful storage in the oak cabinetry, double ovens, butler's pantry for parties, recessed lighting and walk in pantry. The master retreat boasts double door entry with beautiful coffered ceiling plus a walk out deck perfect for those peaceful evenings. The en suite offers dual vanities, separate shower and garden tub, and a walk in closet. The additional upstairs rooms are also spacious with a Jack and Jill bathroom. You will find great storage space, a wash sink & custom cabinets in the roomy laundry room. Sparkling heated pool & spa, synthetic lawn for low maintenance to enjoy the comforts of this home and a built in BBQ for gourmet time with friends and family.
Last Buyer's Agent
Matt Parker
RE/MAX Professionals License #BR563273000
Home Details
Home Type
- Single Family
Est. Annual Taxes
- $3,210
Year Built
- Built in 2004
Lot Details
- 8,050 Sq Ft Lot
- Desert faces the front and back of the property
- Block Wall Fence
- Artificial Turf
- Front and Back Yard Sprinklers
- Sprinklers on Timer
HOA Fees
- $52 Monthly HOA Fees
Parking
- 3 Car Garage
- Tandem Parking
- Garage Door Opener
Home Design
- Wood Frame Construction
- Tile Roof
- Stucco
Interior Spaces
- 3,912 Sq Ft Home
- 2-Story Property
- Vaulted Ceiling
- Ceiling Fan
- Gas Fireplace
- Double Pane Windows
- Living Room with Fireplace
Kitchen
- Eat-In Kitchen
- Breakfast Bar
- Built-In Microwave
- Kitchen Island
Flooring
- Carpet
- Tile
Bedrooms and Bathrooms
- 5 Bedrooms
- Primary Bathroom is a Full Bathroom
- 4.5 Bathrooms
- Dual Vanity Sinks in Primary Bathroom
- Bathtub With Separate Shower Stall
Pool
- Heated Pool
- Spa
Outdoor Features
- Balcony
- Covered Patio or Porch
- Built-In Barbecue
Schools
- West Wing Elementary
- Sandra Day O'connor High School
Utilities
- Refrigerated Cooling System
- Heating System Uses Natural Gas
- Water Filtration System
- High Speed Internet
- Cable TV Available
Community Details
- Association fees include ground maintenance
- Westwing HOA, Phone Number (623) 537-2283
- Built by STANDARD SPECIFIC
- Westwing Mountain Parcel 12 Subdivision
Listing and Financial Details
- Tax Lot 45
- Assessor Parcel Number 201-06-369
Ownership History
Purchase Details
Home Financials for this Owner
Home Financials are based on the most recent Mortgage that was taken out on this home.Purchase Details
Home Financials for this Owner
Home Financials are based on the most recent Mortgage that was taken out on this home.Purchase Details
Purchase Details
Home Financials for this Owner
Home Financials are based on the most recent Mortgage that was taken out on this home.Purchase Details
Purchase Details
Home Financials for this Owner
Home Financials are based on the most recent Mortgage that was taken out on this home.Purchase Details
Home Financials for this Owner
Home Financials are based on the most recent Mortgage that was taken out on this home.Similar Homes in Peoria, AZ
Home Values in the Area
Average Home Value in this Area
Purchase History
| Date | Type | Sale Price | Title Company |
|---|---|---|---|
| Warranty Deed | $800,000 | Chicago Title Agency | |
| Warranty Deed | -- | -- | |
| Quit Claim Deed | -- | None Listed On Document | |
| Warranty Deed | $447,500 | Dhi Title Agency | |
| Interfamily Deed Transfer | -- | None Available | |
| Interfamily Deed Transfer | -- | None Available | |
| Interfamily Deed Transfer | -- | First American Title Ins Co | |
| Special Warranty Deed | $358,549 | First American Title Ins Co |
Mortgage History
| Date | Status | Loan Amount | Loan Type |
|---|---|---|---|
| Open | $640,000 | New Conventional | |
| Previous Owner | $401,000 | New Conventional | |
| Previous Owner | $402,750 | New Conventional | |
| Previous Owner | $210,622 | FHA | |
| Previous Owner | $359,650 | Credit Line Revolving | |
| Previous Owner | $268,900 | Negative Amortization | |
| Previous Owner | $268,900 | Negative Amortization |
Property History
| Date | Event | Price | Change | Sq Ft Price |
|---|---|---|---|---|
| 05/31/2024 05/31/24 | Sold | $800,000 | -2.0% | $204 / Sq Ft |
| 05/11/2024 05/11/24 | For Sale | $816,000 | 0.0% | $209 / Sq Ft |
| 05/10/2024 05/10/24 | Pending | -- | -- | -- |
| 05/04/2024 05/04/24 | For Sale | $816,000 | +14.1% | $209 / Sq Ft |
| 10/26/2023 10/26/23 | Sold | $715,000 | -2.7% | $183 / Sq Ft |
| 09/10/2023 09/10/23 | Pending | -- | -- | -- |
| 08/29/2023 08/29/23 | For Sale | $735,000 | 0.0% | $188 / Sq Ft |
| 08/22/2023 08/22/23 | Pending | -- | -- | -- |
| 07/21/2023 07/21/23 | For Sale | $735,000 | +64.2% | $188 / Sq Ft |
| 03/23/2018 03/23/18 | Sold | $447,500 | -2.7% | $114 / Sq Ft |
| 02/20/2018 02/20/18 | Pending | -- | -- | -- |
| 01/15/2018 01/15/18 | Price Changed | $459,999 | -2.1% | $118 / Sq Ft |
| 12/09/2017 12/09/17 | Price Changed | $469,999 | -2.1% | $120 / Sq Ft |
| 10/25/2017 10/25/17 | For Sale | $479,999 | -- | $123 / Sq Ft |
Tax History Compared to Growth
Tax History
| Year | Tax Paid | Tax Assessment Tax Assessment Total Assessment is a certain percentage of the fair market value that is determined by local assessors to be the total taxable value of land and additions on the property. | Land | Improvement |
|---|---|---|---|---|
| 2025 | $3,730 | $45,209 | -- | -- |
| 2024 | $3,661 | $43,057 | -- | -- |
| 2023 | $3,661 | $55,700 | $11,140 | $44,560 |
| 2022 | $3,516 | $42,530 | $8,500 | $34,030 |
| 2021 | $3,641 | $40,130 | $8,020 | $32,110 |
| 2020 | $3,573 | $37,700 | $7,540 | $30,160 |
| 2019 | $3,459 | $36,520 | $7,300 | $29,220 |
| 2018 | $3,325 | $37,030 | $7,400 | $29,630 |
| 2017 | $3,210 | $35,360 | $7,070 | $28,290 |
| 2016 | $3,023 | $33,120 | $6,620 | $26,500 |
| 2015 | $2,785 | $32,300 | $6,460 | $25,840 |
Agents Affiliated with this Home
-
Michael Garland

Seller's Agent in 2024
Michael Garland
Century 21 Toma Partners
(602) 402-2198
11 in this area
114 Total Sales
-
Susanne Garland
S
Seller Co-Listing Agent in 2024
Susanne Garland
Century 21 Toma Partners
8 in this area
68 Total Sales
-
James Lombardi

Seller's Agent in 2023
James Lombardi
RE/MAX
(602) 796-3840
14 in this area
137 Total Sales
-
Amy Lombardi

Seller Co-Listing Agent in 2023
Amy Lombardi
RE/MAX
17 in this area
122 Total Sales
-
Marie-elena Ramey

Buyer's Agent in 2023
Marie-elena Ramey
Century 21 Toma Partners
(602) 463-4655
6 in this area
48 Total Sales
-
Brandon Howe

Seller's Agent in 2018
Brandon Howe
Howe Realty
(602) 909-6513
156 in this area
1,450 Total Sales
Map
Source: Arizona Regional Multiple Listing Service (ARMLS)
MLS Number: 5679008
APN: 201-06-369
- 8374 W Rosewood Ln
- 8438 W Bajada Rd
- 8450 W Quail Track Dr
- 26947 N 84th Ave
- 8448 W Maya Dr
- 26449 N 84th Dr
- 8543 W Andrea Dr
- 7830 W Tether Trail
- 7842 W Tether Trail
- 7854 W Tether Trail
- 8568 W Maya Dr
- 8687 W Bajada Rd
- 8447 W Tether Trail
- 8337 W Lariat Ln
- 7975 W Andrea Dr
- 7939 W Fetlock Trail
- 7918 W Molly Dr
- 8340 W Staghorn Rd
- 7858 W Fetlock Trail
- 27203 N 78th Ln
