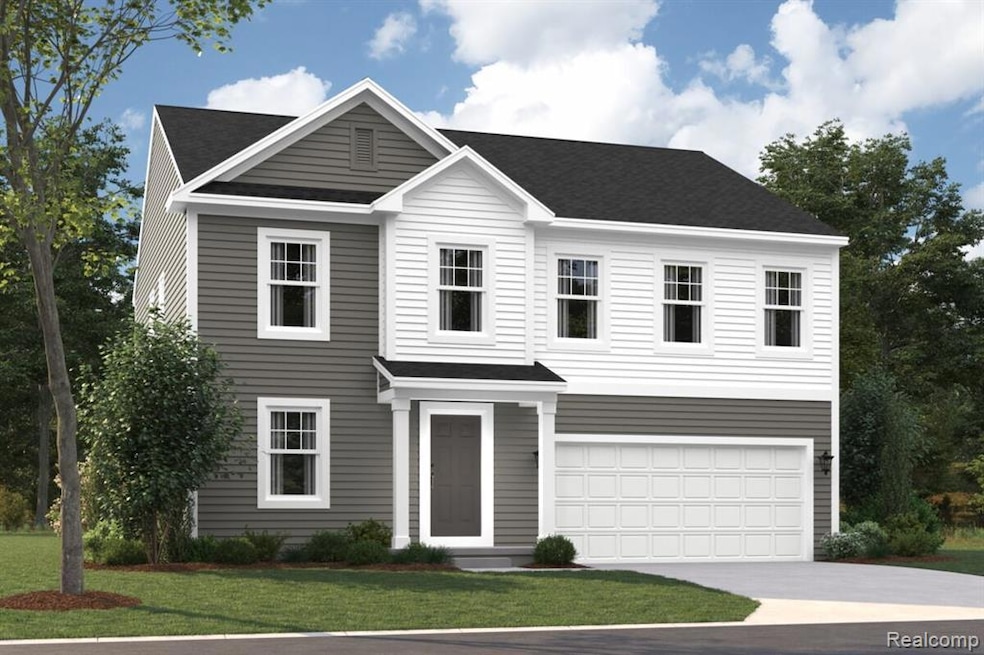8363 Capstone Dr White Lake, MI 48386
Estimated payment $2,515/month
Highlights
- New Construction
- Stainless Steel Appliances
- Forced Air Heating and Cooling System
- Traditional Architecture
- 2 Car Attached Garage
About This Home
Impressive New 4-Bedroom Home for Sale in White Lake Twp., MI
Nestled in the serene neighborhood of White Lake Township, Michigan, this stunning 4-bedroom, 2.5-bathroom home located at 8363 Capstone Drive boasts modern elegance and comfort.
Spanning 2,427 square feet, this 2-story abode greets you with a welcoming ambiance from the moment you step inside. The expansive open floorplan seamlessly connects the living spaces, making it ideal for both relaxing evenings with family and entertaining guests.
The heart of this home lies in the meticulously designed kitchen, where sleek cabinetry and modern appliances are at your disposal to unleash your culinary prowess. Whether you enjoy preparing gourmet meals or quick snacks, this kitchen is sure to inspire your inner chef.
Retreat to the privacy of the owner's suite and en-suite bathroom, a sanctuary where you can unwind after a long day. Each of the 4 bedrooms offer ample space for personalization and relaxation, making it easy for everyone to find their perfect spot to recharge.
Located in a vibrant community, residents enjoy easy access to local amenities, schools, shopping centers, and more, ensuring that every need is catered to within reach. Embrace the charm of White Lake Township and make this house your dream home today.
Don’t miss the opportunity to make this impressive new home yours. Get in touch with our team to learn more or to schedule an appointment!
Listing Agent
Scott Fader
M/I Homes of Michigan, LLC License #6502430975 Listed on: 02/17/2025
Home Details
Home Type
- Single Family
Est. Annual Taxes
- $127
Year Built
- Built in 2025 | New Construction
HOA Fees
- $100 Monthly HOA Fees
Parking
- 2 Car Attached Garage
Home Design
- Traditional Architecture
- Poured Concrete
- Vinyl Construction Material
Interior Spaces
- 2,427 Sq Ft Home
- 2-Story Property
- Unfinished Basement
Kitchen
- Free-Standing Gas Range
- Microwave
- Dishwasher
- Stainless Steel Appliances
Bedrooms and Bathrooms
- 4 Bedrooms
Utilities
- Forced Air Heating and Cooling System
- Heating System Uses Natural Gas
Additional Features
- Lot Dimensions are 62x120
- Ground Level
Community Details
- Landarc Association, Phone Number (248) 377-9933
- Occpn Plan No 2299 Estates At Trailside Meadow Subdivision
Listing and Financial Details
- Home warranty included in the sale of the property
- Assessor Parcel Number 1225203119
Map
Home Values in the Area
Average Home Value in this Area
Tax History
| Year | Tax Paid | Tax Assessment Tax Assessment Total Assessment is a certain percentage of the fair market value that is determined by local assessors to be the total taxable value of land and additions on the property. | Land | Improvement |
|---|---|---|---|---|
| 2024 | $127 | $15,000 | $0 | $0 |
| 2023 | $120 | $15,000 | $0 | $0 |
| 2022 | $0 | $0 | $0 | $0 |
Property History
| Date | Event | Price | Change | Sq Ft Price |
|---|---|---|---|---|
| 03/04/2025 03/04/25 | Pending | -- | -- | -- |
| 02/17/2025 02/17/25 | For Sale | $451,215 | -- | $186 / Sq Ft |
Purchase History
| Date | Type | Sale Price | Title Company |
|---|---|---|---|
| Warranty Deed | $451,215 | Great Lakes Title | |
| Warranty Deed | $451,215 | Great Lakes Title |
Mortgage History
| Date | Status | Loan Amount | Loan Type |
|---|---|---|---|
| Open | $338,411 | New Conventional | |
| Closed | $338,411 | New Conventional |
Source: Realcomp
MLS Number: 20250010454
APN: 12-25-203-119
- 122 Saddleback Ct
- 8341 Sharon Dr
- 8410 Elizabeth Lake Rd
- 8380 Fox Bay Dr
- 222 Quartz Way
- 193 Coppice Way
- 165 Lisa Ct
- 8637 Brazos Ct
- 8547 Huron River Dr
- 223 Summit Ridge
- 229 Summit Ridge
- 000 Sandycrest Dr
- 0000 Williams Lake Rd
- 7887 Elizabeth Lake Rd
- 8726 Sandycrest Dr
- 8640 Newport Dr
- 396 Rosario Ln
- 7825 Elizabeth Lake Rd
- 180 Pine Tree Ridge Dr Unit 3
- 8962 Glasgow Dr

