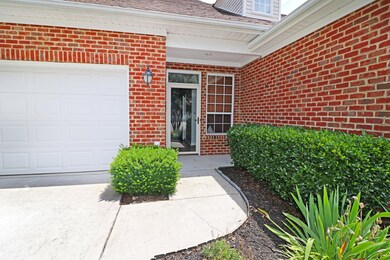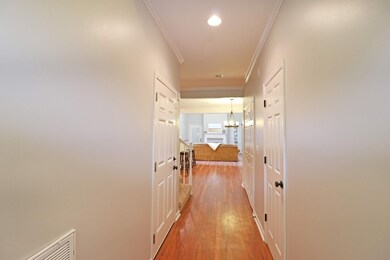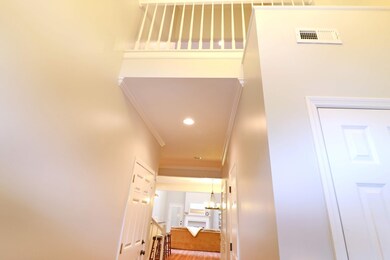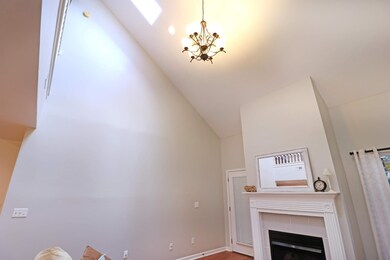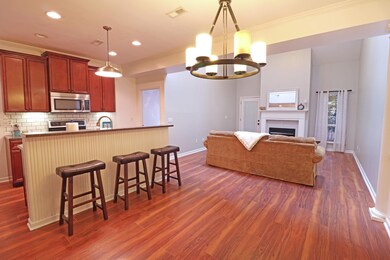8364 David Tippit Way Knoxville, TN 37931
West Knoxville NeighborhoodEstimated Value: $385,000 - $456,000
3
Beds
2.5
Baths
2,465
Sq Ft
$173/Sq Ft
Est. Value
Highlights
- Wooded Lot
- Main Floor Primary Bedroom
- Tile Flooring
- Traditional Architecture
- 1 Fireplace
- Zero Lot Line
About This Home
As of October 2018Low maintenance living with a versatile floor plan. Open living area with soaring ceilings and great entertaining space. 3 bed 2.5 bathrooms. Master suite is on the main level and the lofted bonus room with wet bar make this a fabulous find. 2 car attached garage and screened in porch just add to the great features of this property... all within minutes to shopping, interstate and anemities Buyer to verify square footage.
Property Details
Home Type
- Multi-Family
Est. Annual Taxes
- $1,223
Year Built
- Built in 2005
Lot Details
- 2,614 Sq Ft Lot
- Lot Dimensions are 28.67x96
- Wooded Lot
- Zero Lot Line
HOA Fees
- $83 Monthly HOA Fees
Parking
- 2 Car Garage
Home Design
- Traditional Architecture
- Property Attached
- Brick Exterior Construction
- Slab Foundation
- Vinyl Siding
Interior Spaces
- 2,465 Sq Ft Home
- Property has 2 Levels
- 1 Fireplace
- Fire and Smoke Detector
Kitchen
- Oven or Range
- Microwave
- Dishwasher
- Disposal
Flooring
- Laminate
- Tile
Bedrooms and Bathrooms
- 3 Bedrooms
- Primary Bedroom on Main
Schools
- Karns Elementary School
- Karns Middle School
- Karns High School
Additional Features
- Energy-Efficient Doors
- Central Heating and Cooling System
Community Details
- Association fees include exterior maintenance, insurance, ground maintenance
- Tippit Village Unit 1 Subdivision
Listing and Financial Details
- Assessor Parcel Number 091PE002
Ownership History
Date
Name
Owned For
Owner Type
Purchase Details
Listed on
Jun 27, 2018
Closed on
Oct 31, 2018
Sold by
French Sue E
Bought by
Lane Betty S
List Price
$229,000
Sold Price
$220,000
Premium/Discount to List
-$9,000
-3.93%
Current Estimated Value
Home Financials for this Owner
Home Financials are based on the most recent Mortgage that was taken out on this home.
Estimated Appreciation
$206,908
Avg. Annual Appreciation
9.95%
Original Mortgage
$206,500
Outstanding Balance
$180,829
Interest Rate
4.6%
Mortgage Type
New Conventional
Estimated Equity
$246,079
Purchase Details
Closed on
Oct 6, 2009
Sold by
Us Bank National Association
Bought by
Mckenry Michael C and Mckenry Shelia R
Home Financials for this Owner
Home Financials are based on the most recent Mortgage that was taken out on this home.
Original Mortgage
$132,000
Interest Rate
5.04%
Mortgage Type
Seller Take Back
Purchase Details
Closed on
Jul 16, 2009
Sold by
Thomas James Randall and Thomas Deborah M
Bought by
Us Bank National Association
Purchase Details
Closed on
Jul 27, 2005
Sold by
Sites To See Inc
Bought by
Thomas James Randall and Thomas Deborah M
Home Financials for this Owner
Home Financials are based on the most recent Mortgage that was taken out on this home.
Original Mortgage
$45,000
Interest Rate
5.59%
Mortgage Type
Unknown
Create a Home Valuation Report for This Property
The Home Valuation Report is an in-depth analysis detailing your home's value as well as a comparison with similar homes in the area
Home Values in the Area
Average Home Value in this Area
Purchase History
| Date | Buyer | Sale Price | Title Company |
|---|---|---|---|
| Lane Betty S | -- | None Available | |
| Lane Betty S | $220,000 | Southeast Title & Escrow Llc | |
| Mckenry Michael C | $165,000 | Associates Closing & Title | |
| Us Bank National Association | $170,000 | None Available | |
| Thomas James Randall | $225,000 | Absolute Title Inc |
Source: Public Records
Mortgage History
| Date | Status | Borrower | Loan Amount |
|---|---|---|---|
| Open | Lane Betty S | $206,500 | |
| Previous Owner | Mckenry Michael C | $132,000 | |
| Previous Owner | Thomas James Randall | $45,000 | |
| Previous Owner | Thomas James Randall | $180,000 |
Source: Public Records
Property History
| Date | Event | Price | List to Sale | Price per Sq Ft |
|---|---|---|---|---|
| 10/31/2018 10/31/18 | Sold | $220,000 | -3.9% | $89 / Sq Ft |
| 09/30/2018 09/30/18 | Pending | -- | -- | -- |
| 06/27/2018 06/27/18 | For Sale | $229,000 | -- | $93 / Sq Ft |
Source: Realtracs
Tax History Compared to Growth
Tax History
| Year | Tax Paid | Tax Assessment Tax Assessment Total Assessment is a certain percentage of the fair market value that is determined by local assessors to be the total taxable value of land and additions on the property. | Land | Improvement |
|---|---|---|---|---|
| 2024 | $1,100 | $70,775 | $0 | $0 |
| 2023 | $1,100 | $70,775 | $0 | $0 |
| 2022 | $1,100 | $70,775 | $0 | $0 |
| 2021 | $1,223 | $57,675 | $0 | $0 |
| 2020 | $1,223 | $57,675 | $0 | $0 |
| 2019 | $1,223 | $57,675 | $0 | $0 |
| 2018 | $1,223 | $57,675 | $0 | $0 |
| 2017 | $1,223 | $57,675 | $0 | $0 |
| 2016 | $1,315 | $0 | $0 | $0 |
| 2015 | $1,315 | $0 | $0 | $0 |
| 2014 | $1,315 | $0 | $0 | $0 |
Source: Public Records
Map
Source: Realtracs
MLS Number: 2869395
APN: 091PE-002
Nearby Homes
- 2028 Gisele Way
- 2032 Gisele Way
- 1721 Lateglow Way
- 1734 Lateglow Way
- 1755 Lateglow Way
- 1749 Lateglow Way
- 1753 Lateglow Way
- 1717 Lateglow Way
- 1740 Lateglow Way
- 1715 Lateglow Way
- 1701 Lateglow Way
- 1707 Lateglow Way
- 1742 Lateglow Way
- 1806 Lateglow Way
- 1745 Lateglow Way
- 1733 Lateglow Way
- 1729 Lateglow Way
- 1731 Lateglow Way
- 1738 Lateglow Way
- 1736 Lateglow Way
- 8364 David Tippit Way Unit 1
- 8368 David Tippit Way Unit 1
- 8360 David Tippit Way Unit 1
- 8356 David Tippit Way
- 8356 David Tippit Way Unit 1
- 8352 David Tippit Way
- 8352 David Tippit Way Unit 1
- 8348 David Tippit Way
- 8348 David Tippit Way Unit end
- 8348 David Tippit Way Unit 1
- 8367 David Tippit Way
- 8367 David Tippit Way Unit 1
- 8367 David Tippit Way Unit 2
- 8363 David Tippit Way
- 8363 David Tippit Way Unit 2
- 8359 David Tippit Way
- 8359 David Tippit Way Unit 2
- 8359 David Tippit Way Unit 1
- 8351 David Tippit Way
- 8326 Islandic St

