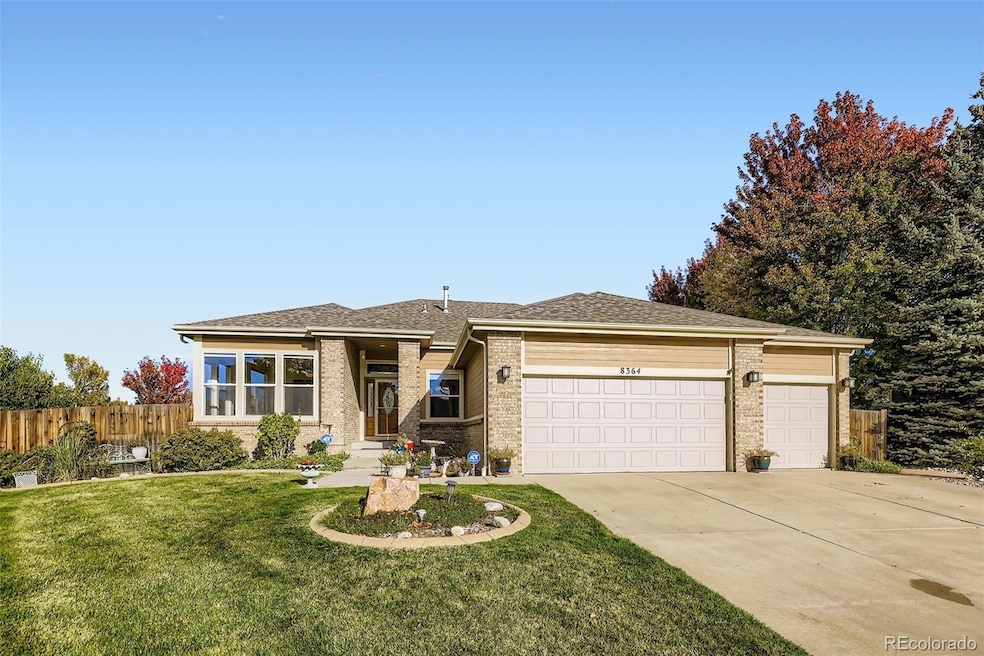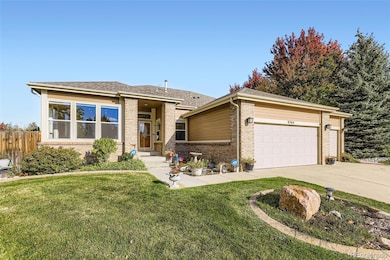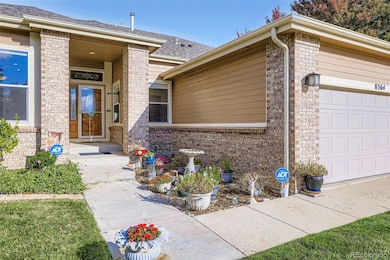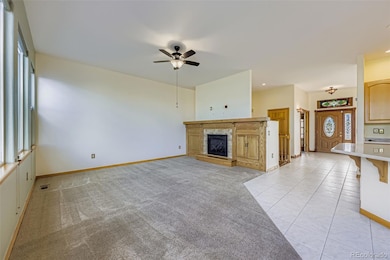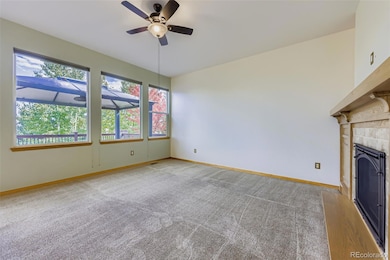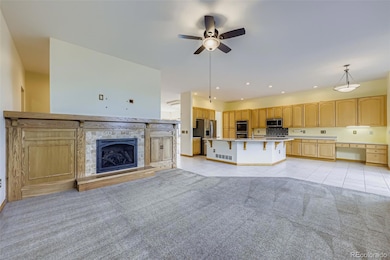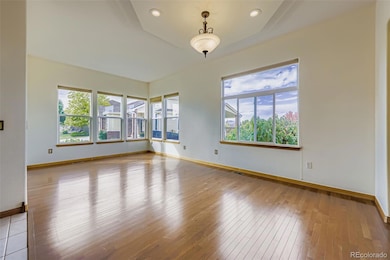8364 Xenon St Arvada, CO 80005
Lakecrest NeighborhoodEstimated payment $6,338/month
Highlights
- Primary Bedroom Suite
- 0.3 Acre Lot
- Wood Flooring
- Sierra Elementary School Rated A-
- Deck
- Private Yard
About This Home
Discover this charming ranch-style retreat perfectly situated close to the mountains, Ralston Valley High School, and the Little Dry Creek Trail that winds through picturesque Arvada Park. Immaculate and PERFECT in every detail. You will love the bright, open layout with seamless indoor-outdoor living. Huge country kitchen with light maple cabinetry, solid surface counters, tile floor and stainless-steel appliances. Formal living room and dining room combo; family room offers a cozy gas fireplace. There is a second family room in the basement, walkout patio, library and another bedroom with a generous walkin closet. Primary bedroom suite with a five-piece bath on the main floor. Abundant natural light with high ceilings and well-appointed windows. Elegant study with French doors, perfect for work or a quiet retreat or can be used as a 4th bedroom. This stunning ranch-style home offers a spacious, open floor plan. A flawless blend of formal and casual living spaces. Thoughtful design with high-end finishes and practical layouts and an abundance of storage space in the basement. Professionally landscaped and meticulously maintained grounds that invite you to enjoy outdoor living at its finest. A tranquil, private setting with easy access to trails, schools, and and extensive mountain views from deck. There is a storage shed for your outdoor tools. This home is move-in ready with meticulous maintenance and attention to detail.
Listing Agent
MB Salankey Real Estate Group Brokerage Email: pat.homes4you@comcast.net,303-669-3590 License #040038473 Listed on: 10/11/2025
Home Details
Home Type
- Single Family
Est. Annual Taxes
- $5,684
Year Built
- Built in 2001
Lot Details
- 0.3 Acre Lot
- Cul-De-Sac
- Front and Back Yard Sprinklers
- Private Yard
HOA Fees
- $66 Monthly HOA Fees
Parking
- 3 Car Attached Garage
- Exterior Access Door
Home Design
- Brick Exterior Construction
- Frame Construction
- Composition Roof
- Wood Siding
Interior Spaces
- 1-Story Property
- Wired For Data
- Ceiling Fan
- Gas Log Fireplace
- Double Pane Windows
- Window Treatments
- Family Room with Fireplace
- Living Room
- Library
- Home Security System
Kitchen
- Eat-In Kitchen
- Double Self-Cleaning Convection Oven
- Cooktop
- Microwave
- Kitchen Island
Flooring
- Wood
- Concrete
- Tile
Bedrooms and Bathrooms
- 4 Bedrooms | 3 Main Level Bedrooms
- Primary Bedroom Suite
- Walk-In Closet
Laundry
- Laundry Room
- Dryer
- Washer
Finished Basement
- Walk-Out Basement
- Basement Fills Entire Space Under The House
- 1 Bedroom in Basement
Outdoor Features
- Deck
- Rain Gutters
Schools
- Meiklejohn Elementary School
- Oberon Middle School
- Ralston Valley High School
Utilities
- Mini Split Air Conditioners
- Forced Air Heating System
- Heating System Uses Natural Gas
Additional Features
- Accessible Approach with Ramp
- Smoke Free Home
Community Details
- Association fees include ground maintenance, recycling, trash
- Hills At Standley Lake Phase II Association, Phone Number (303) 457-1444
- The Hills At Standley Lake Subdivision
Listing and Financial Details
- Assessor Parcel Number 432235
Map
Home Values in the Area
Average Home Value in this Area
Tax History
| Year | Tax Paid | Tax Assessment Tax Assessment Total Assessment is a certain percentage of the fair market value that is determined by local assessors to be the total taxable value of land and additions on the property. | Land | Improvement |
|---|---|---|---|---|
| 2024 | $5,692 | $58,680 | $18,993 | $39,687 |
| 2023 | $5,692 | $58,680 | $18,993 | $39,687 |
| 2022 | $4,519 | $46,148 | $13,550 | $32,598 |
| 2021 | $4,594 | $47,476 | $13,940 | $33,536 |
| 2020 | $4,258 | $44,127 | $12,451 | $31,676 |
| 2019 | $4,201 | $44,127 | $12,451 | $31,676 |
| 2018 | $4,095 | $41,824 | $11,130 | $30,694 |
| 2017 | $3,749 | $41,824 | $11,130 | $30,694 |
| 2016 | $3,191 | $33,532 | $6,794 | $26,738 |
| 2015 | $3,356 | $33,532 | $6,794 | $26,738 |
| 2014 | $3,356 | $33,146 | $6,408 | $26,738 |
Property History
| Date | Event | Price | List to Sale | Price per Sq Ft |
|---|---|---|---|---|
| 11/15/2025 11/15/25 | Pending | -- | -- | -- |
| 10/11/2025 10/11/25 | For Sale | $1,100,000 | -- | $305 / Sq Ft |
Purchase History
| Date | Type | Sale Price | Title Company |
|---|---|---|---|
| Warranty Deed | $550,000 | First American Title Ins Co | |
| Interfamily Deed Transfer | -- | None Available | |
| Warranty Deed | $429,270 | Land Title Guarantee Company |
Mortgage History
| Date | Status | Loan Amount | Loan Type |
|---|---|---|---|
| Previous Owner | $220,000 | No Value Available |
Source: REcolorado®
MLS Number: 2915529
APN: 29-293-01-047
- 8346 Vivian St
- 12727 W 85th Cir
- 12825 W 81st Ave
- 12885 W 86th Ave
- 13105 W 81st Ave
- 13314 W 86th Dr
- 13405 W 82nd Ave
- 11641 W 83rd Place
- 8204 Swadley St
- 8557 Coors Loop
- 8055 Simms St
- 8452 Robb Cir Unit C
- 8452 Robb Cir Unit G
- 8334 Deframe Ct
- 11409 W 85th Place
- 13764 W 86th Dr
- 7840 W 87th Dr
- 8280 Queen St
- 11854 W 76th Ln
- 11802 W 77th Dr
