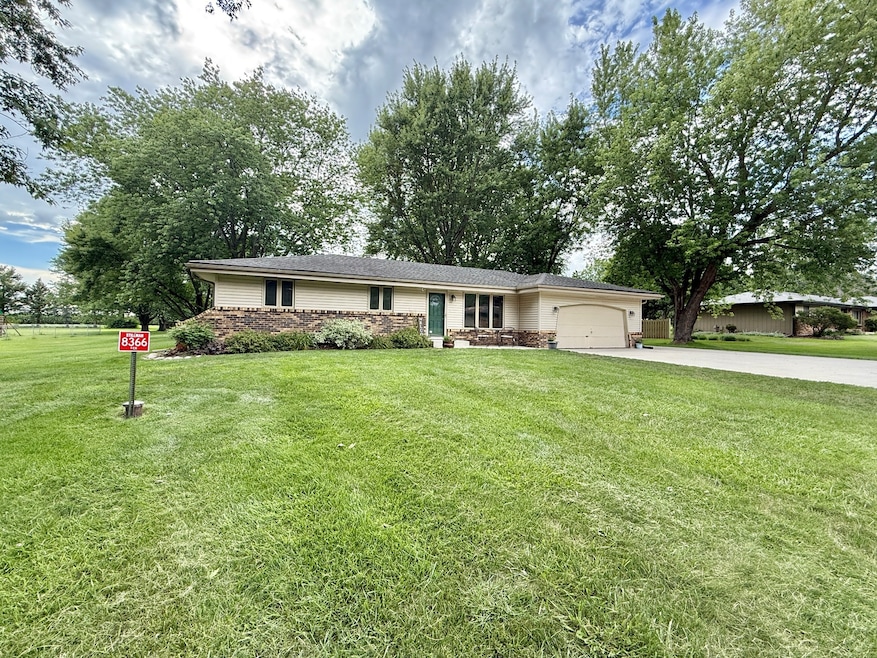
8366 N Canary Dr Stillman Valley, IL 61084
Highlights
- Ranch Style House
- Living Room
- Forced Air Heating and Cooling System
- Stillman Valley High School Rated 9+
- Laundry Room
- Dining Room
About This Home
As of August 2025Welcome to this 3-bedroom 2-bathroom home in a rural country subdivision. This home has been professionally painted and has Pella windows with built in blinds. As you walk in the front room you will notice how nice the living room is with a big window that lets in natural sunlight. The kitchen is nice and bright and has tons of storage and all appliances can stay or go. The kitchen has a slider to the deck and overlooks the huge backyard. It also, opens up to the family room with a wood burning fireplace and is great for entertaining. The master bathroom has a newer shower and has been redone in the last few years. The hall bathroom has a tub and shower combination
Last Agent to Sell the Property
Keller Williams Realty Signature License #475123258 Listed on: 07/28/2025

Home Details
Home Type
- Single Family
Est. Annual Taxes
- $4,652
Year Built
- Built in 1970
Lot Details
- 0.89 Acre Lot
- Lot Dimensions are 130x300
Parking
- 2 Car Garage
- Driveway
- Parking Included in Price
Home Design
- Ranch Style House
- Brick Exterior Construction
Interior Spaces
- 1,386 Sq Ft Home
- Family Room
- Living Room
- Dining Room
- Basement Fills Entire Space Under The House
- Laundry Room
Bedrooms and Bathrooms
- 3 Bedrooms
- 3 Potential Bedrooms
- 2 Full Bathrooms
Schools
- Highland Elementary School
- Meridian Jr. High Middle School
- Stillman Valley High School
Utilities
- Forced Air Heating and Cooling System
- Heating System Uses Natural Gas
- Well
- Septic Tank
Ownership History
Purchase Details
Home Financials for this Owner
Home Financials are based on the most recent Mortgage that was taken out on this home.Purchase Details
Home Financials for this Owner
Home Financials are based on the most recent Mortgage that was taken out on this home.Similar Homes in Stillman Valley, IL
Home Values in the Area
Average Home Value in this Area
Purchase History
| Date | Type | Sale Price | Title Company |
|---|---|---|---|
| Warranty Deed | $140,500 | None Available | |
| Warranty Deed | $140,000 | None Available | |
| Warranty Deed | $110,000 | None Available |
Mortgage History
| Date | Status | Loan Amount | Loan Type |
|---|---|---|---|
| Open | $135,375 | New Conventional | |
| Previous Owner | $109,650 | New Conventional | |
| Previous Owner | $90,000 | New Conventional |
Property History
| Date | Event | Price | Change | Sq Ft Price |
|---|---|---|---|---|
| 08/22/2025 08/22/25 | Sold | $259,000 | +5.7% | $187 / Sq Ft |
| 07/30/2025 07/30/25 | Pending | -- | -- | -- |
| 07/28/2025 07/28/25 | For Sale | $245,000 | +71.9% | $177 / Sq Ft |
| 12/14/2018 12/14/18 | Sold | $142,500 | -1.7% | -- |
| 11/12/2018 11/12/18 | Pending | -- | -- | -- |
| 10/12/2018 10/12/18 | Price Changed | $144,900 | -3.1% | -- |
| 10/04/2018 10/04/18 | Price Changed | $149,500 | -3.5% | -- |
| 09/17/2018 09/17/18 | For Sale | $154,900 | -- | -- |
Tax History Compared to Growth
Tax History
| Year | Tax Paid | Tax Assessment Tax Assessment Total Assessment is a certain percentage of the fair market value that is determined by local assessors to be the total taxable value of land and additions on the property. | Land | Improvement |
|---|---|---|---|---|
| 2024 | $4,651 | $61,343 | $6,686 | $54,657 |
| 2023 | $4,259 | $56,741 | $6,184 | $50,557 |
| 2022 | $3,911 | $52,427 | $5,714 | $46,713 |
| 2021 | $3,673 | $49,254 | $5,368 | $43,886 |
| 2020 | $3,528 | $48,407 | $5,276 | $43,131 |
| 2019 | $3,514 | $48,166 | $5,250 | $42,916 |
| 2018 | $2,653 | $37,070 | $7,398 | $29,672 |
| 2017 | $2,560 | $35,528 | $7,090 | $28,438 |
| 2016 | $2,400 | $33,397 | $6,665 | $26,732 |
| 2015 | $2,244 | $32,742 | $6,534 | $26,208 |
| 2014 | $2,146 | $31,789 | $6,344 | $25,445 |
| 2013 | $2,237 | $32,983 | $6,582 | $26,401 |
Agents Affiliated with this Home
-
Robin Henry

Seller's Agent in 2025
Robin Henry
Keller Williams Realty Signature
(815) 985-1747
41 in this area
270 Total Sales
-
Kelsey Fagan

Buyer's Agent in 2025
Kelsey Fagan
Dickerson & Nieman Realtors - Rockford
(815) 601-5588
1 in this area
57 Total Sales
-
Paul Dimmick

Seller's Agent in 2018
Paul Dimmick
Keller Williams Success Realty
(847) 664-9868
199 Total Sales
-
C
Seller Co-Listing Agent in 2018
Clark Dendinger
Keller Williams Success Realty
-
Boone Lockard

Buyer's Agent in 2018
Boone Lockard
RE/MAX
(815) 970-3506
3 in this area
62 Total Sales
Map
Source: Midwest Real Estate Data (MRED)
MLS Number: 12430201
APN: 11-06-351-013
- 8567 E Valley View Dr
- 000 Cambridge Dr
- 0 Longworth Close Unit 202207909
- 0000 Longworth Close
- 9259 Hayrack Trail
- 6957 E Wildwood Rd
- 000 N Kishwaukee Rd
- 00 N Kishwaukee Rd
- 0 N Kishwaukee Rd
- 0 E Hales Corner Rd
- tbd Hales Corner Rd
- 534 Westfield Dr
- 00 White Tail Trail
- 553 Countryside Dr
- 7502 Kishwaukee Rd
- 5 Highland Ct






