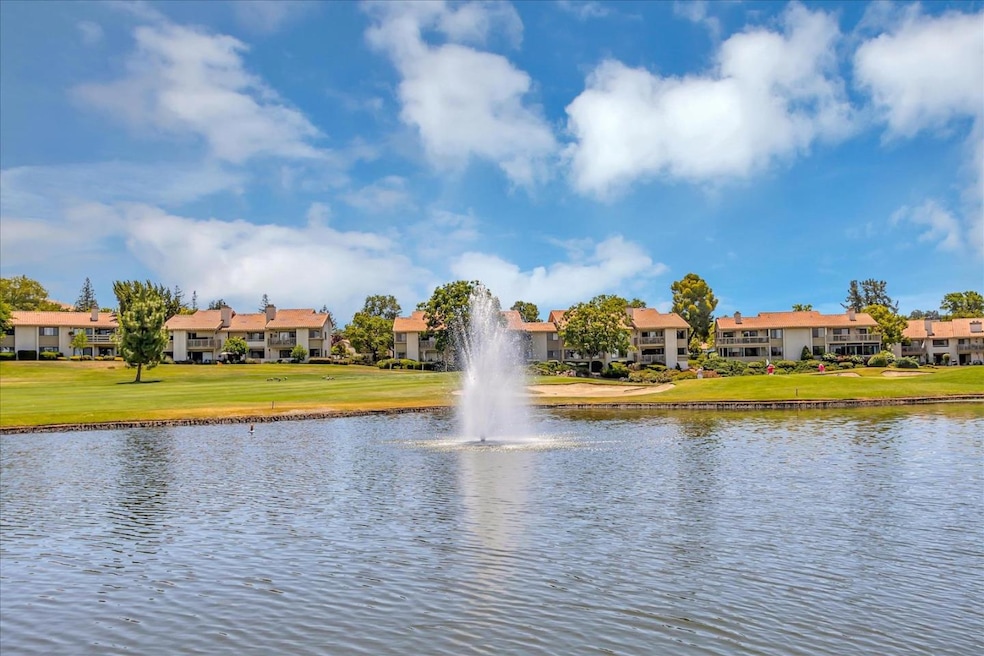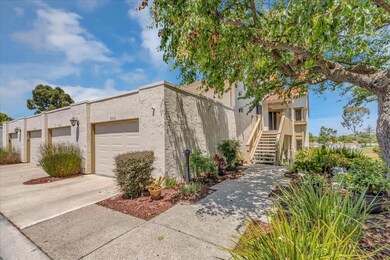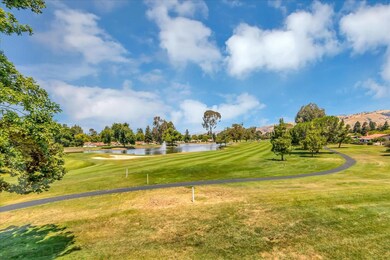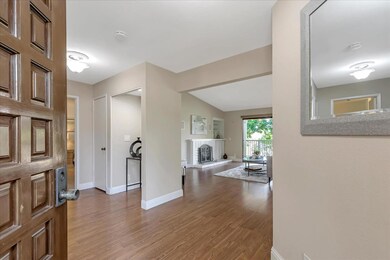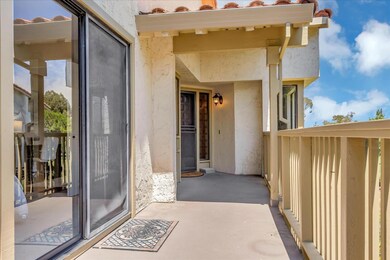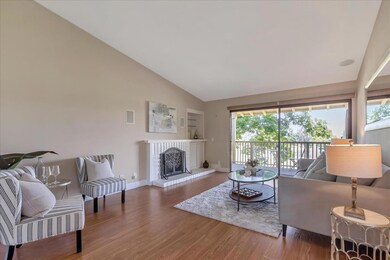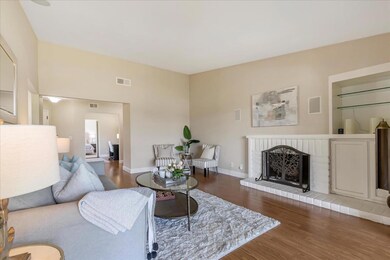
8366 Riesling Way San Jose, CA 95135
The Villages NeighborhoodHighlights
- Golf Course Community
- Private Pool
- Lake View
- Gated with Attendant
- Senior Community
- Clubhouse
About This Home
As of September 2024PRICE IMPROVEMENT! AMAZING PANORAMIC VIEW! Welcome to the Villages Golf Country Club.A premier 55+ community with 24/7 manned gate. Spacious, elegant 2 bed/2 bath/condo with a good size den offers approx.1646 Sqft of Luxury living! Upon entering, you will be greeted by an open&spacious floor plan - Perfect for entertaining or relaxing with family & friends.The foyer leads to the great living room which offers a fireplace & a picturesque sliding window door to the balcony. It's a perfect place for morning coffee or a glass of wine while watching the sunset over the fairways and enjoying the pond with a fountain view. The charming kitchen with a great view offers a breakfast nook and ample cabinets. A separate dining room for formal dining & entertainment. Large primary en-suite with Walk-in Closet & a private balcony. The 2nd bedroom is adjacent to the den that could be a home office,guest bedroom/workout space.A good-sized loft for storage. Washer/Dryer in the utility room. Attached 1-car garage&separate carport that is just a few steps away.The Villages Golf Country Club offers an abundance of amenities, including 4 pools,social clubs,a championship golf course,tennis,pickleball,bocce, courts,gym,hiking, restaurant. Ideal lifestyle!
Last Agent to Sell the Property
Intero Real Estate Services License #01437688 Listed on: 06/26/2024

Last Buyer's Agent
RECIP
Out of Area Office License #00000000
Property Details
Home Type
- Condominium
Est. Annual Taxes
- $9,369
Year Built
- Built in 1978
HOA Fees
- $1,335 Monthly HOA Fees
Parking
- 1 Car Attached Garage
- 1 Carport Space
- Guest Parking
Property Views
- Lake
- Golf Course
- Hills
Home Design
- Tile Roof
- Concrete Perimeter Foundation
Interior Spaces
- 1,646 Sq Ft Home
- 1-Story Property
- High Ceiling
- Wood Burning Fireplace
- Formal Dining Room
- Laundry in unit
Flooring
- Carpet
- Laminate
- Tile
- Vinyl
Bedrooms and Bathrooms
- 2 Bedrooms
- Walk-In Closet
- 2 Full Bathrooms
- Dual Sinks
- Walk-in Shower
Outdoor Features
- Private Pool
- Balcony
Utilities
- Forced Air Heating and Cooling System
Listing and Financial Details
- Assessor Parcel Number 665-46-033
Community Details
Overview
- Senior Community
- Association fees include common area electricity, exterior painting, garbage, hot water, insurance - earthquake, maintenance - common area, maintenance - exterior, maintenance - road, management fee, organized activities, pool spa or tennis, reserves, roof, security service, water / sewer
- The Villages Homeowners Association
- Built by The Villages Golf & Country Club
- Greenbelt
Amenities
- Community Barbecue Grill
- Sauna
- Clubhouse
- Meeting Room
Recreation
- Golf Course Community
- Tennis Courts
- Sport Court
- Recreation Facilities
- Community Pool
Security
- Gated with Attendant
Ownership History
Purchase Details
Home Financials for this Owner
Home Financials are based on the most recent Mortgage that was taken out on this home.Purchase Details
Purchase Details
Home Financials for this Owner
Home Financials are based on the most recent Mortgage that was taken out on this home.Purchase Details
Purchase Details
Purchase Details
Purchase Details
Purchase Details
Home Financials for this Owner
Home Financials are based on the most recent Mortgage that was taken out on this home.Similar Homes in the area
Home Values in the Area
Average Home Value in this Area
Purchase History
| Date | Type | Sale Price | Title Company |
|---|---|---|---|
| Grant Deed | $695,000 | Orange Coast Title | |
| Deed | -- | None Listed On Document | |
| Grant Deed | $641,000 | Orange Coast Ttl Co Of Nocal | |
| Deed | -- | -- | |
| Deed | -- | -- | |
| Interfamily Deed Transfer | $394,500 | Chicago Title | |
| Interfamily Deed Transfer | -- | -- | |
| Interfamily Deed Transfer | -- | -- | |
| Grant Deed | $358,000 | Chicago Title Co |
Mortgage History
| Date | Status | Loan Amount | Loan Type |
|---|---|---|---|
| Previous Owner | $474,000 | New Conventional | |
| Previous Owner | $200,000 | No Value Available |
Property History
| Date | Event | Price | Change | Sq Ft Price |
|---|---|---|---|---|
| 09/10/2024 09/10/24 | Sold | $695,000 | -3.3% | $422 / Sq Ft |
| 08/08/2024 08/08/24 | Pending | -- | -- | -- |
| 07/16/2024 07/16/24 | Price Changed | $718,700 | -4.0% | $437 / Sq Ft |
| 06/26/2024 06/26/24 | For Sale | $748,700 | +16.8% | $455 / Sq Ft |
| 05/26/2021 05/26/21 | Sold | $640,770 | -6.5% | $389 / Sq Ft |
| 04/01/2021 04/01/21 | Pending | -- | -- | -- |
| 11/24/2020 11/24/20 | For Sale | $685,000 | -- | $416 / Sq Ft |
Tax History Compared to Growth
Tax History
| Year | Tax Paid | Tax Assessment Tax Assessment Total Assessment is a certain percentage of the fair market value that is determined by local assessors to be the total taxable value of land and additions on the property. | Land | Improvement |
|---|---|---|---|---|
| 2025 | $9,369 | $695,000 | $347,500 | $347,500 |
| 2024 | $9,369 | $679,988 | $339,904 | $340,084 |
| 2023 | $9,207 | $666,656 | $333,240 | $333,416 |
| 2022 | $9,186 | $653,585 | $326,706 | $326,879 |
| 2021 | $3,821 | $240,972 | $68,970 | $172,002 |
| 2020 | $3,600 | $238,502 | $68,263 | $170,239 |
| 2019 | $3,520 | $233,826 | $66,925 | $166,901 |
| 2018 | $3,471 | $229,242 | $65,613 | $163,629 |
| 2017 | $3,416 | $224,748 | $64,327 | $160,421 |
| 2016 | $3,251 | $220,342 | $63,066 | $157,276 |
| 2015 | $3,201 | $217,033 | $62,119 | $154,914 |
| 2014 | $3,041 | $212,783 | $60,903 | $151,880 |
Agents Affiliated with this Home
-
Vera Hatem

Seller's Agent in 2024
Vera Hatem
Intero Real Estate Services
(650) 867-8770
2 in this area
21 Total Sales
-
Jessica Chung Yau

Seller Co-Listing Agent in 2024
Jessica Chung Yau
Intero Real Estate Services
(650) 283-9525
6 in this area
34 Total Sales
-
R
Buyer's Agent in 2024
RECIP
Out of Area Office
-
M
Seller's Agent in 2021
Maureen Bowers
Intero Real Estate Services
Map
Source: MLSListings
MLS Number: ML81959692
APN: 665-46-033
- 8386 Riesling Way
- 8356 Charbono Ct
- 8513 Fume Blanc Ct
- 8344 Riesling Way Unit 8344
- 8411 Chenin Blanc Ln
- 8463 Traminer Ct
- 3097 High Meadow Ln
- 8480 Grenache Ct Unit 8480
- 8065 Winery Ct Unit 8065
- 6251 Blauer Ln
- 8100 Cabernet Ct
- 3165 Meadowlands Ln
- 6354 Whaley Dr
- 8315 Chianti Ct
- 6094 Montgomery Ct
- 3024 Meadowlands Ln
- 6066 Montgomery Bend
- 5761 Capilano Dr
- 2626 Carmella Ct
- 3417 Avernus Ct
