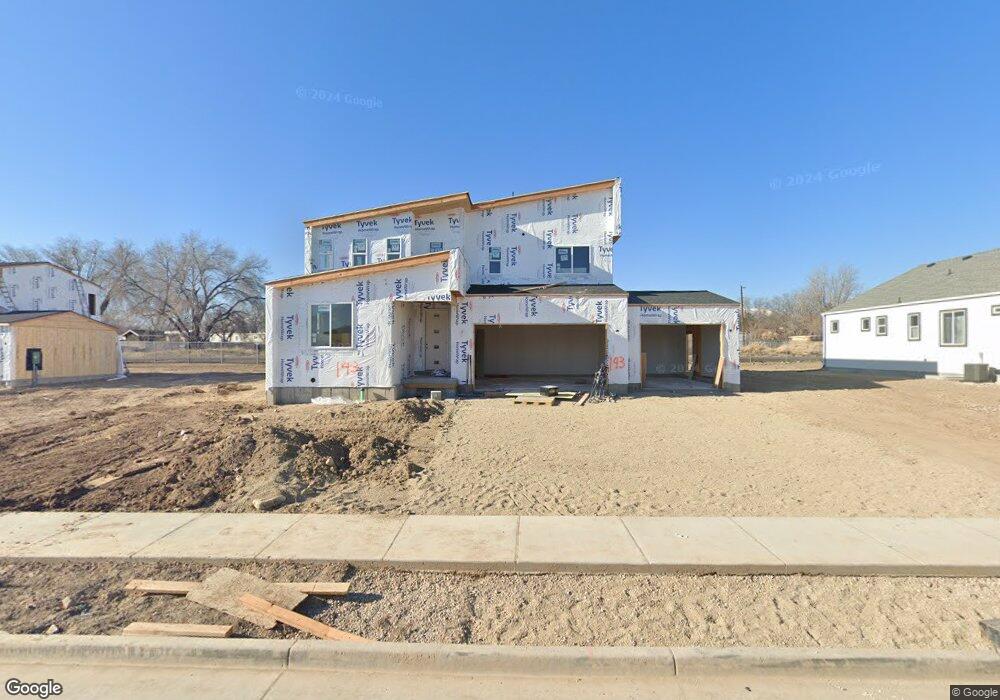8366 S Valkyrie Way West Jordan, UT 84088
Jordan Oaks NeighborhoodEstimated Value: $722,000 - $768,000
4
Beds
3
Baths
3,497
Sq Ft
$214/Sq Ft
Est. Value
About This Home
This home is located at 8366 S Valkyrie Way, West Jordan, UT 84088 and is currently estimated at $749,981, approximately $214 per square foot. 8366 S Valkyrie Way is a home located in Salt Lake County with nearby schools including Columbia Elementary School, Joel P. Jensen Middle School, and West Jordan High School.
Ownership History
Date
Name
Owned For
Owner Type
Purchase Details
Closed on
Nov 28, 2022
Sold by
Nguyen Ha Kim
Bought by
Nguyen Ha Kim and Dao Jacky Q
Current Estimated Value
Purchase Details
Closed on
May 6, 2022
Sold by
Aurora Heights Development Corporation
Bought by
Nguyen Ha Kim
Home Financials for this Owner
Home Financials are based on the most recent Mortgage that was taken out on this home.
Original Mortgage
$562,632
Interest Rate
4.42%
Mortgage Type
New Conventional
Purchase Details
Closed on
Mar 16, 2021
Sold by
Aurora Heights Development Corporation
Bought by
Aurora Heights Development Corporation
Purchase Details
Closed on
Jan 29, 2021
Sold by
Aurora Heights Lc
Bought by
Aurora Heights Development Corporatoin
Create a Home Valuation Report for This Property
The Home Valuation Report is an in-depth analysis detailing your home's value as well as a comparison with similar homes in the area
Home Values in the Area
Average Home Value in this Area
Purchase History
| Date | Buyer | Sale Price | Title Company |
|---|---|---|---|
| Nguyen Ha Kim | -- | Cottonwood Title | |
| Nguyen Ha Kim | -- | Meridian Title | |
| Nguyen Ha Kim | -- | Meridian Title | |
| Aurora Heights Development Corporation | -- | Meridian Title | |
| Aurora Heights Development Corporatoin | -- | Accommodation |
Source: Public Records
Mortgage History
| Date | Status | Borrower | Loan Amount |
|---|---|---|---|
| Previous Owner | Nguyen Ha Kim | $562,632 |
Source: Public Records
Tax History Compared to Growth
Tax History
| Year | Tax Paid | Tax Assessment Tax Assessment Total Assessment is a certain percentage of the fair market value that is determined by local assessors to be the total taxable value of land and additions on the property. | Land | Improvement |
|---|---|---|---|---|
| 2025 | $3,803 | $753,800 | $143,500 | $610,300 |
| 2024 | $3,803 | $731,700 | $138,800 | $592,900 |
| 2023 | $3,803 | $681,700 | $131,000 | $550,700 |
| 2022 | $1,684 | $300,400 | $128,400 | $172,000 |
| 2021 | $1,078 | $96,300 | $96,300 | $0 |
| 2020 | $1,149 | $96,300 | $96,300 | $0 |
Source: Public Records
Map
Nearby Homes
- 8461 S Meadowlark Ln
- 8400 S 4000 W Unit 134
- 3977 W Elwood Way
- 8180 S Old Bingham Hwy
- 3888 W 8700 S
- 7991 S 3725 W
- 7989 S 3725 W
- 3546 W 7980 S
- 3931 W Dansere Cir
- 8058 S Lismore Ln Unit 304
- 3332 Lower Newark Way
- 3647 W 7865 S
- 3476 W Spaulding Rd
- 8493 S 3200 W
- 3629 W 7825 S
- 3112 Green Acre Dr
- 8983 S 3860 W
- 8407 Meadow Green Way
- 3214 W Monterey Pine Ln
- 3354 W 7800 S
- 8366 S Valkyrie Way Unit 143
- 8352 S Valkyrie Way
- 8378 S Valkyrie Way Unit 144
- 8353 S Valkyrie Way
- 8367 S Valkyrie Way
- 3683 W 8380 S
- 8336 S Valkyrie Way
- 3657 W 8380 S
- 8341 S Valkyrie Way
- 3669 W 8380 S
- 8368 S Borealis Ct
- 8324 S Valkyrie Way
- 8327 S Valkyrie Way
- 8354 S Borealis Ct Unit 110
- 3686 W 8420 S
- 3676 W 8420 S
- 8313 S Valkyrie Way
- 8312 S Valkyrie Way
- 8322 S Borealis Ct
- 8375 Susan Way
