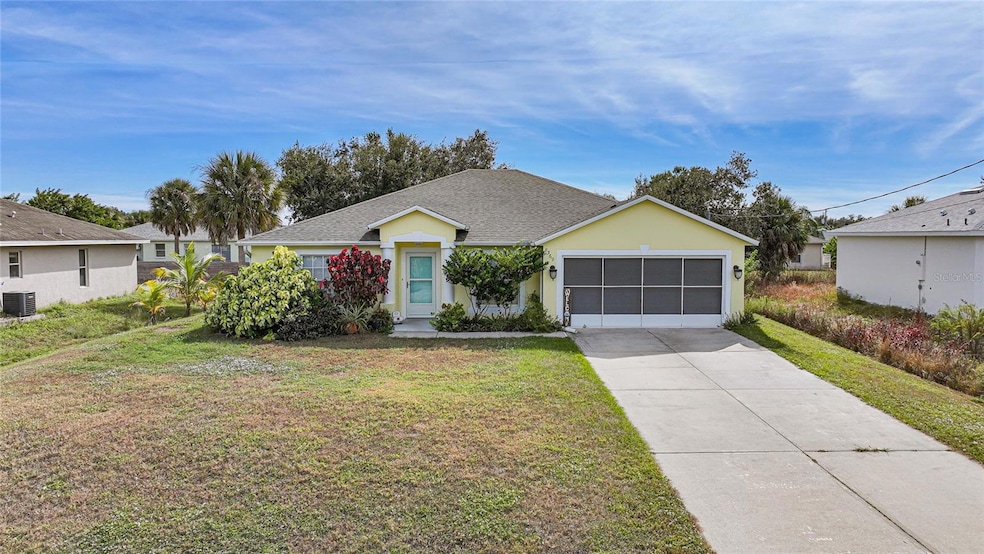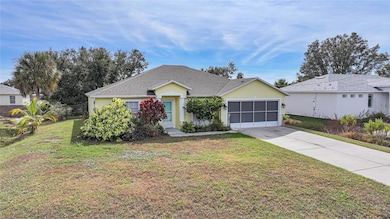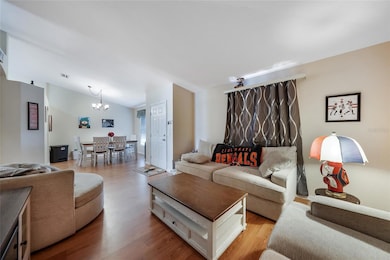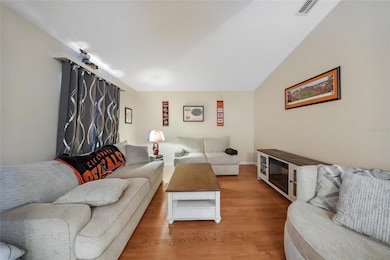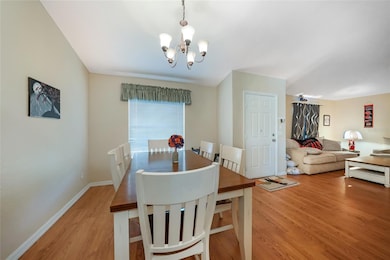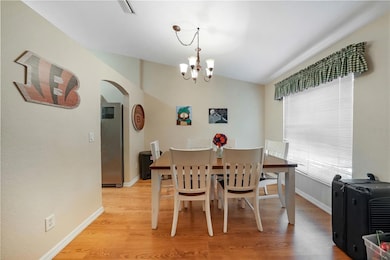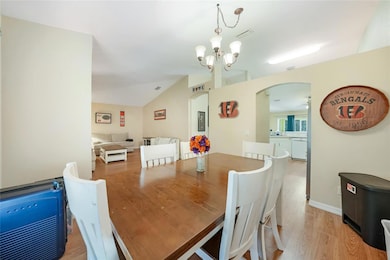8369 Dolomite Ave North Port, FL 34287
Estimated payment $1,665/month
Highlights
- Very Popular Property
- Vaulted Ceiling
- Solid Surface Countertops
- View of Trees or Woods
- Florida Architecture
- No HOA
About This Home
Welcome to this meticulously maintained 3-bedroom, 2-bathroom home with a den and a 2-car garage, perfectly situated in one of North Port’s most desirable areas. Thoughtfully updated with a NEW ROOF (2023) and NEW A/C (2022), this home offers peace of mind and truly move-in-ready comfort.
Step inside to a bright, open floor plan where the living room, dining area, and kitchen flow together seamlessly — ideal for both everyday living and entertaining. The kitchen provides ample cabinetry, generous counter space, and an easy, functional layout. A spacious den offers versatility for a home office, hobby room, playroom, or quiet sitting area.
The split-bedroom design ensures privacy, with the primary suite featuring its own en-suite bathroom and a comfortable retreat for unwinding. Two additional bedrooms and a second full bathroom accommodate family, guests, or multi-use needs with ease.
Outside, the home sits on a well-kept lot with plenty of room to enjoy the Florida lifestyle. The attached 2-car garage adds convenience and extra storage.
The location is a standout feature: you’re just minutes from grocery stores, restaurants, shopping centers, parks, and medical facilities. A short drive brings you to Florida’s gorgeous Gulf beaches, world-class boating, and popular nature destinations. Yet the home is tucked far enough from main roads to offer peace, privacy, and a quiet neighborhood feel — the perfect balance of accessibility and tranquility.
Listing Agent
GRANT TEAM REAL ESTATE, LLC Brokerage Phone: 941-205-8481 License #3238094 Listed on: 11/14/2025

Home Details
Home Type
- Single Family
Est. Annual Taxes
- $2,865
Year Built
- Built in 2003
Lot Details
- 10,059 Sq Ft Lot
- Lot Dimensions are 83x125x75x125
- Northwest Facing Home
- Chain Link Fence
- Landscaped with Trees
- Property is zoned RSF2
Parking
- 2 Car Attached Garage
Home Design
- Florida Architecture
- Slab Foundation
- Shingle Roof
- Concrete Siding
- Stucco
Interior Spaces
- 1,640 Sq Ft Home
- 1-Story Property
- Vaulted Ceiling
- Ceiling Fan
- Blinds
- Sliding Doors
- Entrance Foyer
- Family Room Off Kitchen
- Living Room
- Dining Room
- Den
- Views of Woods
Kitchen
- Range
- Dishwasher
- Solid Surface Countertops
- Solid Wood Cabinet
- Disposal
Flooring
- Ceramic Tile
- Vinyl
Bedrooms and Bathrooms
- 3 Bedrooms
- Split Bedroom Floorplan
- Walk-In Closet
- 2 Full Bathrooms
Laundry
- Laundry Room
- Dryer
Home Security
- Home Security System
- Hurricane or Storm Shutters
Outdoor Features
- Covered Patio or Porch
- Exterior Lighting
- Rain Gutters
- Private Mailbox
Schools
- Glenallen Elementary School
- Heron Creek Middle School
- North Port High School
Utilities
- Central Heating and Cooling System
- 1 Water Well
- 1 Septic Tank
- High Speed Internet
Community Details
- No Home Owners Association
- Port Charlotte Sub Community
- Port Charlotte Sub 36 Subdivision
Listing and Financial Details
- Visit Down Payment Resource Website
- Legal Lot and Block 17 / 1707
- Assessor Parcel Number 0973170717
Map
Home Values in the Area
Average Home Value in this Area
Tax History
| Year | Tax Paid | Tax Assessment Tax Assessment Total Assessment is a certain percentage of the fair market value that is determined by local assessors to be the total taxable value of land and additions on the property. | Land | Improvement |
|---|---|---|---|---|
| 2024 | $2,481 | $174,598 | -- | -- |
| 2023 | $2,481 | $154,313 | $0 | $0 |
| 2022 | $2,626 | $165,018 | $0 | $0 |
| 2021 | $2,607 | $160,212 | $0 | $0 |
| 2020 | $2,574 | $158,000 | $8,500 | $149,500 |
| 2019 | $2,651 | $163,700 | $8,500 | $155,200 |
| 2018 | $1,783 | $115,157 | $0 | $0 |
| 2017 | $1,746 | $112,788 | $0 | $0 |
| 2016 | $1,742 | $136,200 | $4,900 | $131,300 |
| 2015 | $1,755 | $109,700 | $4,500 | $105,200 |
| 2014 | $2,526 | $110,700 | $0 | $0 |
Property History
| Date | Event | Price | List to Sale | Price per Sq Ft | Prior Sale |
|---|---|---|---|---|---|
| 11/14/2025 11/14/25 | For Sale | $270,000 | +42.1% | $165 / Sq Ft | |
| 03/29/2018 03/29/18 | Sold | $190,000 | -4.5% | $116 / Sq Ft | View Prior Sale |
| 03/10/2018 03/10/18 | Pending | -- | -- | -- | |
| 01/27/2018 01/27/18 | For Sale | $199,000 | +42.4% | $121 / Sq Ft | |
| 12/29/2014 12/29/14 | Sold | $139,700 | +2.9% | $85 / Sq Ft | View Prior Sale |
| 11/11/2014 11/11/14 | Pending | -- | -- | -- | |
| 10/22/2014 10/22/14 | Price Changed | $135,700 | +1.5% | $83 / Sq Ft | |
| 10/01/2014 10/01/14 | For Sale | $133,700 | 0.0% | $82 / Sq Ft | |
| 09/26/2014 09/26/14 | Pending | -- | -- | -- | |
| 08/27/2014 08/27/14 | For Sale | $133,700 | 0.0% | $82 / Sq Ft | |
| 08/21/2014 08/21/14 | Pending | -- | -- | -- | |
| 08/19/2014 08/19/14 | Price Changed | $133,700 | -0.7% | $82 / Sq Ft | |
| 07/23/2014 07/23/14 | Price Changed | $134,700 | -0.7% | $82 / Sq Ft | |
| 07/01/2014 07/01/14 | Price Changed | $135,700 | -1.5% | $83 / Sq Ft | |
| 03/31/2014 03/31/14 | Price Changed | $137,800 | -1.4% | $84 / Sq Ft | |
| 02/11/2014 02/11/14 | For Sale | $139,800 | -- | $85 / Sq Ft |
Purchase History
| Date | Type | Sale Price | Title Company |
|---|---|---|---|
| Warranty Deed | $270,000 | None Listed On Document | |
| Warranty Deed | $190,000 | Attorney | |
| Warranty Deed | $139,700 | Stewart Title Company | |
| Quit Claim Deed | -- | None Available | |
| Trustee Deed | $105,112 | None Available | |
| Interfamily Deed Transfer | -- | Attorney | |
| Warranty Deed | $115,600 | -- | |
| Warranty Deed | -- | -- | |
| Warranty Deed | $2,300 | -- | |
| Quit Claim Deed | -- | -- |
Mortgage History
| Date | Status | Loan Amount | Loan Type |
|---|---|---|---|
| Open | $216,000 | New Conventional | |
| Previous Owner | $186,558 | FHA | |
| Previous Owner | $137,169 | FHA | |
| Previous Owner | $115,550 | VA |
Source: Stellar MLS
MLS Number: C7517747
APN: 0973-17-0717
- 0 Waltrip St
- 0 Lancelot Ave Unit MFRC7475995
- Lot 8 Lipscomb St
- 1372 S Hartsdale St
- LOT 17 Karluk St
- 0 Karluk St Unit 315085
- 1871 Waltrip St
- 1554 Karluk St
- 0 Waltrip Lot 17 St Unit MFRC7495210
- 0 Attalla Ave
- LOT 12 Attalla Ave
- Lot 15 Attalla Ave
- 0 Dolomite Ave Unit MFRA4615784
- 0 Dolomite Ave Unit MFRO6360453
- 1550 S Biscayne Dr
- 8232 Wawana Rd
- 0 Norbert Ave Unit MFRA4630785
- 1601 Logsdon St
- LOT 1 & 2 Wawana Rd
- 8442 Wawana Rd
- 1793 Karluk St
- 2466 Logsdon St
- 8388 Delong Ave
- 8363 Glover Ave
- 8244 Mossborger Ave
- 7252 Perennial Rd
- 2525 Jasmine Way
- 2835 Greendale Rd
- 2529 Pan American Blvd
- 7807 Chesebro Ave
- 8505 San Pablo Ave
- 6947 Roslyn Ct
- 6927 Roslyn Ct
- 1480 Mossy Oak Dr
- 2747 Ponce de Leon Blvd
- 8788 Alam Ave
- 2601 Shenandoah St
- 8034 Trionfo Ave
- 443 Granada Blvd Unit 443 Granada #A North Port FL, 34287
- 5419 Grand Cypress Blvd
