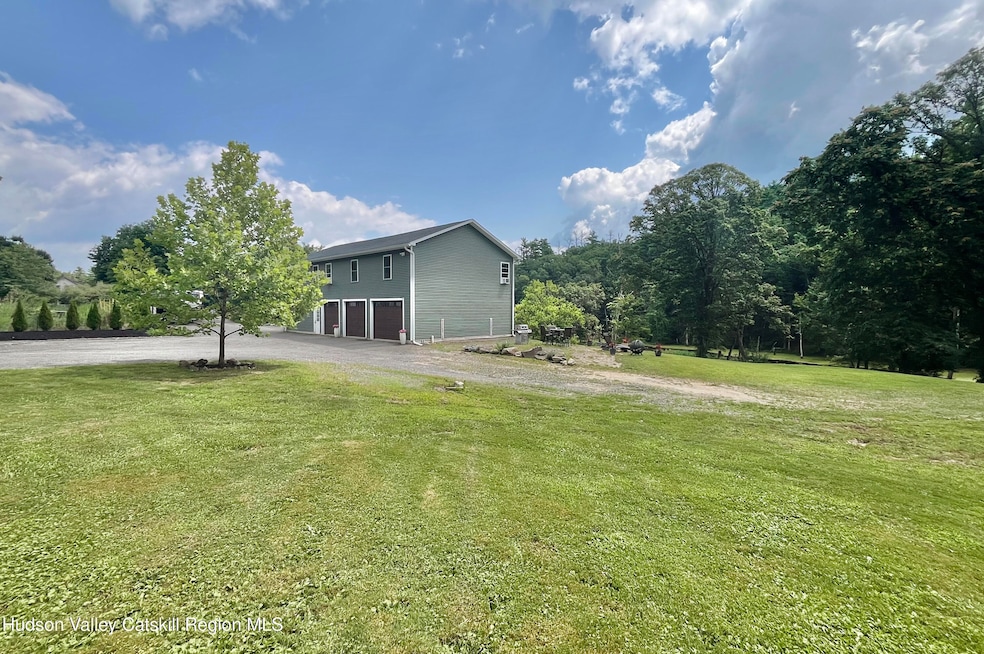837 4th Binnewater Ln Kingston, NY 12401
Estimated payment $3,242/month
Highlights
- 2 Acre Lot
- Open Floorplan
- Contemporary Architecture
- Kingston High School Rated A-
- Deck
- Private Lot
About This Home
A property this lovely and serene convenient distance to Fourth Binnewater Lake and so close to the charming Towns of Rosendale and High Falls is a true rarity. Enter into an open concept light filled interior with soaring beamed ceilings perfectly designed for relaxed casual living or large holiday gatherings. Step onto the deck overlooking neighboring pond and listen to the peaceful sounds of birds while enjoying your morning coffee. Large bright and airy primary suite with spa bath includes a separate shower and soaking tub. Two additional bedrooms and bath. Exceptional 3 bay garage with polished concrete floor is perfect for an artist, craftsman or car enthusiast. Sited in its own woodland setting is a wonderful outbuilding for the creative. Sweeping lawns. Gardens. Mature trees. This beautifully maintained country retreat offers privacy and serenity while being close to the Towns of Rosendale, High Falls, New Paltz, Stone Ridge and Kingston with their many restaurants, galleries, and performing arts spaces. A magical paradise.
Home Details
Home Type
- Single Family
Est. Annual Taxes
- $9,173
Year Built
- Built in 2020
Lot Details
- 2 Acre Lot
- Landscaped
- Private Lot
- Level Lot
- Open Lot
- Wooded Lot
- Garden
Parking
- 3 Car Attached Garage
- Workshop in Garage
Home Design
- Contemporary Architecture
Interior Spaces
- 1,800 Sq Ft Home
- Open Floorplan
- Beamed Ceilings
- Cathedral Ceiling
- Ceiling Fan
- Walk-Out Basement
- Range
Bedrooms and Bathrooms
- 3 Bedrooms
- Walk-In Closet
- 2 Full Bathrooms
- Soaking Tub
Laundry
- Laundry on main level
- Washer and Dryer
Outdoor Features
- Deck
- Outbuilding
Utilities
- Ductless Heating Or Cooling System
- Heating Available
- Private Water Source
- Well
- Septic Tank
Listing and Financial Details
- Legal Lot and Block 10.120 / 1
- Assessor Parcel Number 62.11-1-10.120
Map
Home Values in the Area
Average Home Value in this Area
Tax History
| Year | Tax Paid | Tax Assessment Tax Assessment Total Assessment is a certain percentage of the fair market value that is determined by local assessors to be the total taxable value of land and additions on the property. | Land | Improvement |
|---|---|---|---|---|
| 2024 | $10,604 | $270,000 | $42,500 | $227,500 |
| 2023 | $10,648 | $270,000 | $42,500 | $227,500 |
| 2022 | $9,927 | $270,000 | $42,500 | $227,500 |
| 2021 | $9,927 | $270,000 | $42,500 | $227,500 |
| 2020 | $1,647 | $62,500 | $32,500 | $30,000 |
| 2019 | $1,475 | $32,500 | $32,500 | $0 |
| 2018 | $1,147 | $32,500 | $32,500 | $0 |
| 2017 | $1,502 | $42,100 | $42,100 | $0 |
| 2016 | $1,490 | $42,100 | $42,100 | $0 |
| 2015 | -- | $42,100 | $42,100 | $0 |
Property History
| Date | Event | Price | Change | Sq Ft Price |
|---|---|---|---|---|
| 07/24/2025 07/24/25 | For Sale | $465,000 | -- | $258 / Sq Ft |
Purchase History
| Date | Type | Sale Price | Title Company |
|---|---|---|---|
| Deed | $27,000 | -- | |
| Deed | -- | -- |
Source: Hudson Valley Catskills Region Multiple List Service
MLS Number: 20253218
APN: 4600-062.011-0001-010.120-0000
- 1619 Lucas Ave
- 169 Marcott Rd
- 2733 U S 209
- 25 Birmingham Ln
- 472 Lefever Falls Rd
- 2963 State Route 209
- 2971 State Route 209
- 296 Main St
- 9 Iroquois Ln
- 393 Main St
- 385 Main St
- 484 Dewitt Mills Rd
- 10 Church St
- 42 Beyersdorfer St
- 116 South St
- 9 Mountain Rd
- 669 Route 213
- 988 Route 32
- 424 Tongore Way
- 856 Elting Rd
- 293 Main St
- 293 Main St Unit 1
- 293 Main St Unit 2
- 1017 Creek Locks Rd
- 21 Easy St
- 259 New Salem Rd
- 2106 Fernway Rd
- 5 Millers Ln Unit 35D
- 285 Village Ct
- 305 Hurley Ave
- 68 St James St Unit 5
- 40 Hellbrook Ln
- 343 Washington Ave Unit 3
- 343 Washington Ave Unit 2
- 343 Washington Ave
- 65 Green St Unit 65 - Downstairs
- 65 Green St Unit 1
- 194 Wall St Unit 4
- 194 Wall St Unit 3
- 163 Hurley Ave







