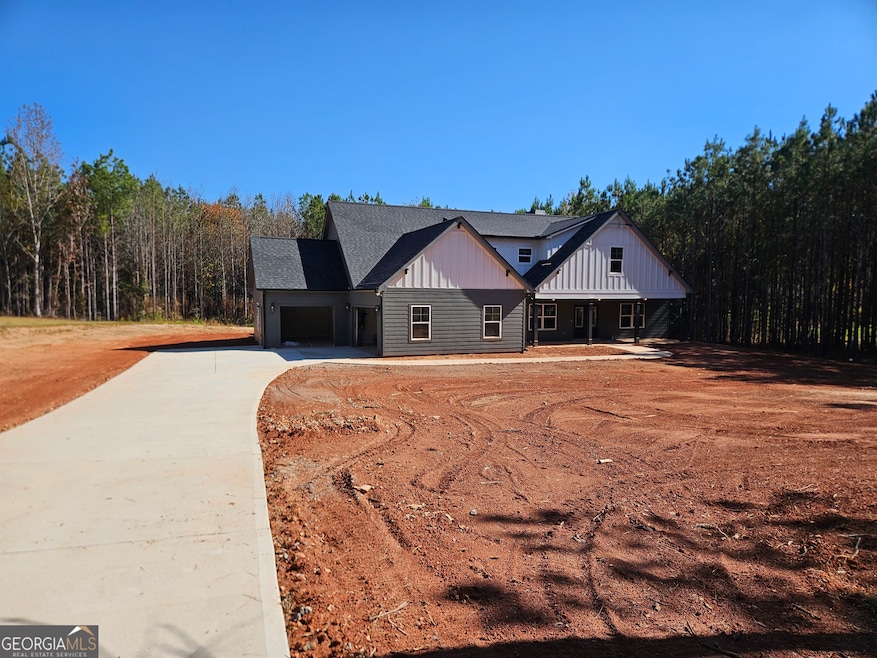837 Alex Stephens Rd Unit 2 Moreland, GA 30259
Estimated payment $4,757/month
Highlights
- New Construction
- Vaulted Ceiling
- Wood Flooring
- Moreland Elementary School Rated A-
- Traditional Architecture
- Main Floor Primary Bedroom
About This Home
The Benson XL A - Looking for a primary Suite on main? This 4 bedroom, 3-bath, 2900+ sq. ft. home has this-and more! Oversize Primary Suite has walk-in closet, tile shower, soaking tub, and spacious Primary bedroom. Two additional guest bedrooms and full shared baths are also on main floor, along with a half bath. The open kitchen/breakfast area, features granite countertops, stainless steel appliances, and has an adjacent formal dining room. The Family room boasts a soaring vaulted ceiling, along with fireplace, and is open to the kitchen area, making it perfect for get-togethers. Upstairs is a generous bedroom, full bath, and spacious study area. Front and back covered porches for entertaining or just relaxing. 3 car garage and exterior fireplace along with double front doors make this the perfect home! This is a Moreland address, but it's less than 10 minutes to historic downtown Newnan and Ashley Park, Newnan's premier shopping and dining lifestyle center!
Home Details
Home Type
- Single Family
Est. Annual Taxes
- $7,806
Year Built
- Built in 2025 | New Construction
Lot Details
- 2.04 Acre Lot
- Level Lot
Home Design
- Traditional Architecture
- Composition Roof
- Stone Siding
- Stone
Interior Spaces
- 2,977 Sq Ft Home
- 2-Story Property
- Vaulted Ceiling
- 2 Fireplaces
- Entrance Foyer
- Great Room
- Pull Down Stairs to Attic
Kitchen
- Breakfast Area or Nook
- Built-In Double Oven
- Cooktop
- Microwave
- Dishwasher
- Stainless Steel Appliances
Flooring
- Wood
- Carpet
- Tile
Bedrooms and Bathrooms
- 4 Bedrooms | 3 Main Level Bedrooms
- Primary Bedroom on Main
- Walk-In Closet
- Double Vanity
- Soaking Tub
- Bathtub Includes Tile Surround
- Separate Shower
Laundry
- Laundry in Mud Room
- Laundry Room
Parking
- 3 Car Garage
- Garage Door Opener
Schools
- Moreland Elementary School
- Smokey Road Middle School
- Newnan High School
Utilities
- Forced Air Zoned Heating and Cooling System
- Underground Utilities
- Electric Water Heater
- Septic Tank
- High Speed Internet
- Phone Available
- Cable TV Available
Community Details
- No Home Owners Association
- Wild Fern Reserve Subdivision
Listing and Financial Details
- Tax Lot 2
Map
Home Values in the Area
Average Home Value in this Area
Property History
| Date | Event | Price | List to Sale | Price per Sq Ft |
|---|---|---|---|---|
| 10/30/2025 10/30/25 | For Sale | $780,570 | -- | $262 / Sq Ft |
Source: Georgia MLS
MLS Number: 10634413
- 885 Alex Stephens Rd Unit LOT 1
- 757 Alex Stephens Rd Unit 5
- 743 Alex Stephens Rd Unit LOT 6
- 779 Alex Stephens Rd Unit LOT 4
- 803 Alex Stephens Rd Unit LOT 3
- 0 Teasley Trail Unit 10600969
- 74 Kindelwood Dr Unit LOT 3
- 1495 Martin Mill Rd
- 2 Whites Pond Rd
- 202 Victoria Dr
- 15 Couch St
- 145 E Camp St
- 8 Cameron St
- 188 Ball St
- 30 Linton Estates Ave
- 15 Foxboro Trail
- 48 Pinecrest Dr
- LOT 1 Joe Roberts Rd
- LOT 3 Joe Roberts Rd
- 49 Beaver Run Rd
- 492 Pine Rd
- 35 Club Cresswind
- 886 Moore Rd
- 65 Applewood Cir
- 257 Bur Oak Bend Unit Cabral
- 257 Bur Oak Bend Unit Cali
- 257 Bur Oak Bend Unit Robie
- 257 Bur Oak Bend
- 105 Sunrise Dr
- 166 Woodbrook Trail
- 870 Millard Farmer Rd
- 2050 Newnan Crossing Blvd E
- 77 Lakeshore Pkwy
- 193 Fairway Dr
- 30 Village Pass
- 203 Preserve Dr
- 139 Village Park Dr
- 59 Tahoe Dr
- 88 Tapestry Ln
- 22 E Newnan Rd

