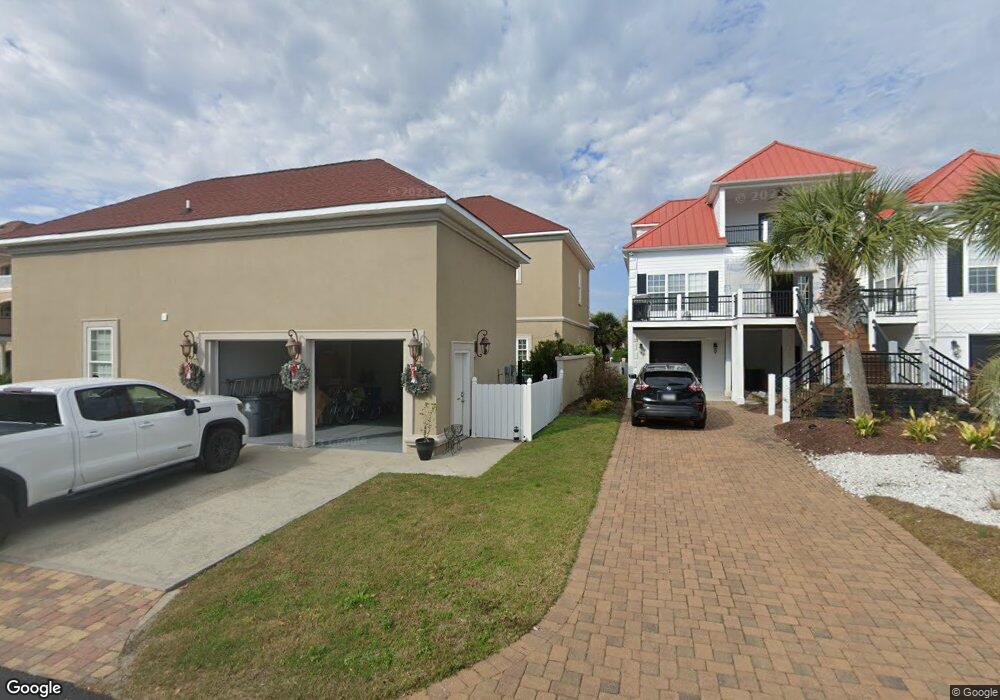837 Bluffview Dr Unit Bluffs On The Waterw Myrtle Beach, SC 29579
Pine Island NeighborhoodEstimated Value: $1,022,000 - $1,056,000
6
Beds
5
Baths
5,309
Sq Ft
$195/Sq Ft
Est. Value
About This Home
This home is located at 837 Bluffview Dr Unit Bluffs On The Waterw, Myrtle Beach, SC 29579 and is currently estimated at $1,035,473, approximately $195 per square foot. 837 Bluffview Dr Unit Bluffs On The Waterw is a home located in Horry County with nearby schools including River Oaks Elementary School, Ocean Bay Middle School, and Carolina Forest High School.
Ownership History
Date
Name
Owned For
Owner Type
Purchase Details
Closed on
Nov 14, 2022
Sold by
Robbins William S
Bought by
Quirello David E and Jacobi Jacquelina E
Current Estimated Value
Home Financials for this Owner
Home Financials are based on the most recent Mortgage that was taken out on this home.
Original Mortgage
$350,000
Outstanding Balance
$336,541
Interest Rate
5.75%
Mortgage Type
New Conventional
Estimated Equity
$698,932
Purchase Details
Closed on
Dec 22, 2020
Sold by
Harrar Daniel
Bought by
Robbins William S and Robbins Heather D
Home Financials for this Owner
Home Financials are based on the most recent Mortgage that was taken out on this home.
Original Mortgage
$600,880
Interest Rate
2.71%
Mortgage Type
New Conventional
Purchase Details
Closed on
Jul 1, 2016
Sold by
Federal Natl Mtg Assn
Bought by
Harrar Daniel
Purchase Details
Closed on
Mar 7, 2016
Sold by
Special Referee Of Horry County
Bought by
Federal Natl Mtg Assn
Purchase Details
Closed on
Apr 6, 2006
Sold by
Miller William L
Bought by
Baiden Frank E
Create a Home Valuation Report for This Property
The Home Valuation Report is an in-depth analysis detailing your home's value as well as a comparison with similar homes in the area
Home Values in the Area
Average Home Value in this Area
Purchase History
| Date | Buyer | Sale Price | Title Company |
|---|---|---|---|
| Quirello David E | $789,000 | -- | |
| Robbins William S | $580,000 | -- | |
| Harrar Daniel | $370,000 | -- | |
| Federal Natl Mtg Assn | $473,996 | -- | |
| Baiden Frank E | $157,500 | None Available |
Source: Public Records
Mortgage History
| Date | Status | Borrower | Loan Amount |
|---|---|---|---|
| Open | Quirello David E | $350,000 | |
| Previous Owner | Robbins William S | $600,880 |
Source: Public Records
Tax History Compared to Growth
Tax History
| Year | Tax Paid | Tax Assessment Tax Assessment Total Assessment is a certain percentage of the fair market value that is determined by local assessors to be the total taxable value of land and additions on the property. | Land | Improvement |
|---|---|---|---|---|
| 2024 | $3,421 | $40,250 | $5,631 | $34,619 |
| 2023 | $3,421 | $23,648 | $4,052 | $19,596 |
| 2021 | $2,327 | $23,648 | $4,052 | $19,596 |
| 2020 | $2,304 | $38,952 | $6,078 | $32,874 |
| 2019 | $2,304 | $38,952 | $6,078 | $32,874 |
| 2018 | $0 | $39,011 | $2,723 | $36,288 |
| 2017 | $8,327 | $39,011 | $2,723 | $36,288 |
| 2016 | -- | $39,011 | $2,723 | $36,288 |
| 2015 | $6,268 | $39,012 | $2,724 | $36,288 |
| 2014 | $6,057 | $39,012 | $2,724 | $36,288 |
Source: Public Records
Map
Nearby Homes
- 6013 Fish Hawk Ct
- 3149 Marsh Island Dr
- 194 Avenue of the Palms
- 185 Avenue of the Palms
- 961 Bluffview Dr
- 3129 Marsh Island Dr
- 230 Avenue of the Palms
- 914 Bluffview Dr
- 234 Avenue of the Palms
- 7009 Turtle Cove Dr Unit The Bluffs on the Wa
- 254 Avenue of the Palms
- 937 Bluffview Dr
- 4870 Luster Leaf Cir Unit 401
- 4861 Luster Leaf Cir Unit 301
- 4869 Luster Leaf Cir Unit 104
- 4875 Luster Leaf Cir Unit 301
- 4855 Luster Leaf Cir Unit 303
- 969 Bluffview Dr
- 4878 Luster Leaf Cir Unit 74
- 4878 Luster Leaf Cir Unit 104
- 837 Bluffview Dr
- 841 Bluffview Dr
- 833 Bluffview Dr Unit THE BLUFFS
- 833 Bluffview Dr Unit 833 Bluffview Drive
- 833 Bluffview Dr
- 845 Bluffview Dr Unit 256
- 845 Bluffview Dr
- 829 Bluffview Dr
- 150 Avenue of the Palms
- 150 Avenue of the Palms
- 146 Avenue of the Palms
- 146 Avenue of the Palms
- 154 Avenue of the Palms
- 257 Bluffview Dr
- 849 Bluffview Dr
- 6001 Fish Hawk Ct
- 142 Avenue of the Palms
- 838 Bluffview Dr
- 838 Bluffview Dr Unit Lot 281
- 142 Avenue of the Palms
