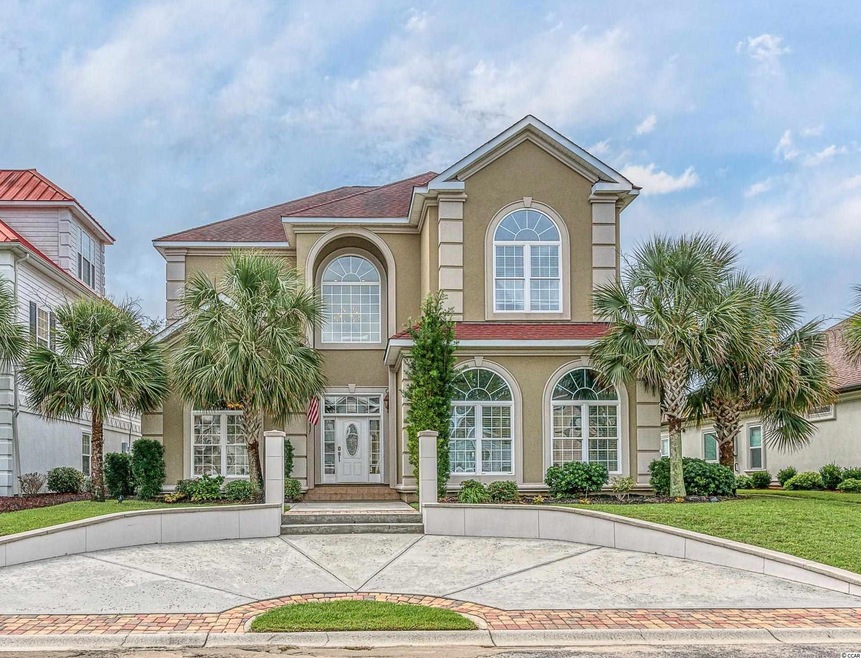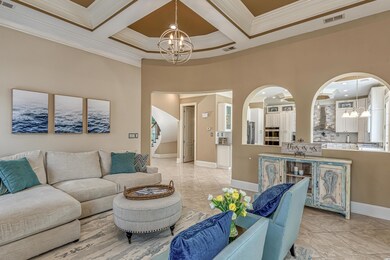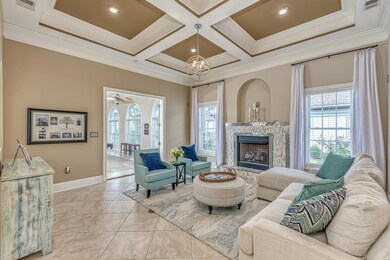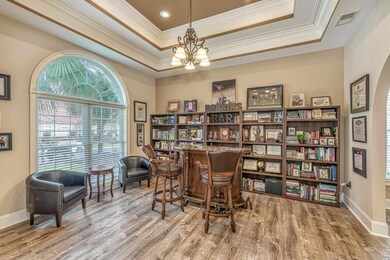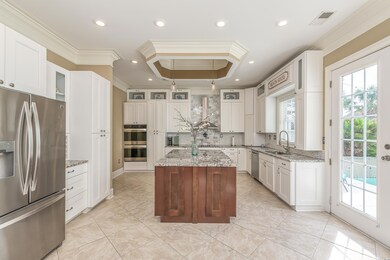
837 Bluffview Dr Myrtle Beach, SC 29579
Pine Island NeighborhoodHighlights
- Private Pool
- Gated Community
- Mediterranean Architecture
- River Oaks Elementary School Rated A
- Clubhouse
- Solid Surface Countertops
About This Home
As of November 2022837 Bluffview Drive is a sprawling Mediterranean estate home located in the sought-after subdivision of The Bluffs on the Waterway. Once you enter the front door, you are greeted by a two-story foyer accented by a magnificent winding wrought iron spindle staircase. This dynamic foyer is flanked on the left by a leisure room and a flex room on the right. The flex room is a huge multipurpose room that could function as a home office, media room, workout room, or countless other uses. As you continue to walk through your new home, you cannot help but notice the extensive moldings and millwork in the coffered, tray, and beam ceilings. Each room offers its own stunning ceiling accents with massive crown molding throughout. A chef's dream kitchen with a massive granite work island is centrally located in the middle of the house. Featuring a double wall oven, cooktop range, and ample cabinet and countertop space, whoever does the cooking in your family will fall in love with this kitchen. Spacious dining and living rooms are attached to the kitchen and flow perfectly to entertain friends and family. The backside of the home features a large Carolina Room that is perfect for a game room. This room has tons of natural light and three large sliding glass door entryways to the courtyard pool. The pool house has a full-service kitchen, living space, full bath, and access to the courtyard. This room could be an ideal living suite for live-in parents or an adult child living at home. The courtyard pool will provide countless hours of relaxation. The oversized owner's suite has plenty of room for a couch or sitting area. The en-suite bathroom has a garden tub, a walk-in two-person shower, and a cozy fireplace. Bedroom number two has a walk-in closet and en-suite bathroom, while bedrooms three and four share a Jack and Jill bathroom. The Bluffs on the Waterway is a beautiful gated community on the Intracoastal Waterway. This wonderful community offers a pool, two clubhouses, private boat storage and launch, tennis, a play area, and a grand entranceway. The Bluffs is just a short drive to the vast, friendly sandy white beaches that have made Myrtle Beach world-famous. Shopping, Restaurants, award-winning schools, World-Class Golf, Vegas-like Entertainment, and many other features that will complement your new lifestyle are right at your fingertips. Additionally, the recently renovated Myrtle Beach International Airport and the Myrtle Beach Boardwalk have received widespread acclaim. Start living the rest of your life at 837 Bluffview Drive.
Home Details
Home Type
- Single Family
Est. Annual Taxes
- $3,421
Year Built
- Built in 2007
Lot Details
- 9,148 Sq Ft Lot
- Rectangular Lot
- Property is zoned PUD
HOA Fees
- $117 Monthly HOA Fees
Parking
- 2 Car Attached Garage
- Garage Door Opener
Home Design
- Mediterranean Architecture
- Bi-Level Home
- Slab Foundation
- Stucco
- Tile
Interior Spaces
- 4,909 Sq Ft Home
- Beamed Ceilings
- Tray Ceiling
- Window Treatments
- Living Room with Fireplace
- Formal Dining Room
- Den
- Luxury Vinyl Tile Flooring
- Fire and Smoke Detector
Kitchen
- Breakfast Area or Nook
- Range with Range Hood
- Microwave
- Dishwasher
- Stainless Steel Appliances
- Kitchen Island
- Solid Surface Countertops
- Disposal
Bedrooms and Bathrooms
- 4 Bedrooms
- Walk-In Closet
- Bathroom on Main Level
- Dual Vanity Sinks in Primary Bathroom
- Shower Only
- Garden Bath
Laundry
- Laundry Room
- Washer and Dryer Hookup
Pool
- Private Pool
Schools
- River Oaks Elementary School
- Ocean Bay Middle School
- Carolina Forest High School
Utilities
- Central Heating and Cooling System
- Underground Utilities
- Water Heater
- Phone Available
- Cable TV Available
Community Details
Overview
- Association fees include manager, common maint/repair, security, recreation facilities, master antenna/cable TV
- The community has rules related to allowable golf cart usage in the community
- Intracoastal Waterway Community
Recreation
- Tennis Courts
- Community Pool
Additional Features
- Clubhouse
- Gated Community
Ownership History
Purchase Details
Home Financials for this Owner
Home Financials are based on the most recent Mortgage that was taken out on this home.Purchase Details
Home Financials for this Owner
Home Financials are based on the most recent Mortgage that was taken out on this home.Purchase Details
Home Financials for this Owner
Home Financials are based on the most recent Mortgage that was taken out on this home.Purchase Details
Purchase Details
Similar Homes in Myrtle Beach, SC
Home Values in the Area
Average Home Value in this Area
Purchase History
| Date | Type | Sale Price | Title Company |
|---|---|---|---|
| Warranty Deed | $789,000 | -- | |
| Warranty Deed | $580,000 | -- | |
| Warranty Deed | $370,000 | -- | |
| Trustee Deed | $473,996 | -- | |
| Deed | $157,500 | None Available |
Mortgage History
| Date | Status | Loan Amount | Loan Type |
|---|---|---|---|
| Open | $350,000 | New Conventional | |
| Previous Owner | $600,880 | New Conventional | |
| Previous Owner | $600,880 | New Conventional | |
| Previous Owner | $500,000 | Stand Alone Refi Refinance Of Original Loan | |
| Previous Owner | $408,000 | Unknown | |
| Previous Owner | $400,000 | Unknown |
Property History
| Date | Event | Price | Change | Sq Ft Price |
|---|---|---|---|---|
| 11/23/2022 11/23/22 | Sold | $789,000 | 0.0% | $161 / Sq Ft |
| 09/09/2022 09/09/22 | For Sale | $789,000 | +36.0% | $161 / Sq Ft |
| 12/30/2020 12/30/20 | Sold | $580,000 | -1.5% | $118 / Sq Ft |
| 09/29/2020 09/29/20 | For Sale | $589,000 | +59.2% | $120 / Sq Ft |
| 07/19/2016 07/19/16 | Sold | $370,000 | -7.5% | $76 / Sq Ft |
| 06/02/2016 06/02/16 | Pending | -- | -- | -- |
| 04/18/2016 04/18/16 | For Sale | $399,900 | -- | $82 / Sq Ft |
Tax History Compared to Growth
Tax History
| Year | Tax Paid | Tax Assessment Tax Assessment Total Assessment is a certain percentage of the fair market value that is determined by local assessors to be the total taxable value of land and additions on the property. | Land | Improvement |
|---|---|---|---|---|
| 2024 | $3,421 | $40,250 | $5,631 | $34,619 |
| 2023 | $3,421 | $23,648 | $4,052 | $19,596 |
| 2021 | $2,327 | $23,648 | $4,052 | $19,596 |
| 2020 | $2,304 | $38,952 | $6,078 | $32,874 |
| 2019 | $2,304 | $38,952 | $6,078 | $32,874 |
| 2018 | $0 | $39,011 | $2,723 | $36,288 |
| 2017 | $8,327 | $39,011 | $2,723 | $36,288 |
| 2016 | -- | $39,011 | $2,723 | $36,288 |
| 2015 | $6,268 | $39,012 | $2,724 | $36,288 |
| 2014 | $6,057 | $39,012 | $2,724 | $36,288 |
Agents Affiliated with this Home
-
Jason Ellis

Seller's Agent in 2022
Jason Ellis
JTE Real Estate
(843) 222-2672
122 in this area
387 Total Sales
-
Radha Herring

Buyer's Agent in 2022
Radha Herring
Watermark Real Estate Group
(843) 424-8811
5 in this area
164 Total Sales
-
Liat Edri

Seller's Agent in 2020
Liat Edri
Realty ONE Group Dockside
(843) 222-6357
15 in this area
259 Total Sales
-
W
Buyer's Agent in 2020
William Kohout
Watermark Real Estate Group
-
T
Seller's Agent in 2016
Trena Draughn
Sloan Realty Group
-
S
Buyer's Agent in 2016
Sean Eleuteri
Sloan Realty Group
Map
Source: Coastal Carolinas Association of REALTORS®
MLS Number: 2220422
APN: 42003030059
- 837 Bluffview Dr Unit Bluffs On The Waterw
- 853 Bluffview Dr
- 134 Avenue of the Palms
- 6013 Fish Hawk Ct
- 3149 Marsh Island Dr
- 194 Avenue of the Palms
- 813 Bluffview Dr
- 4025 Captiva Row
- 202 Avenue of the Palms Unit The Bluffs On The Wa
- 234 Avenue of the Palms
- 254 Avenue of the Palms
- 4861 Luster Leaf Cir Unit 104 Magnolia Pointe
- 4870 Luster Leaf Cir Unit 401
- 4869 Luster Leaf Cir Unit 104
- 4855 Luster Leaf Cir Unit 303
- 7041 Turtle Cove Dr
- 4878 Luster Leaf Cir Unit 74
- 4878 Luster Leaf Cir Unit 102
- 4828 Magnolia Lake Dr Unit 103
- 4851 Luster Leaf Cir Unit 301
