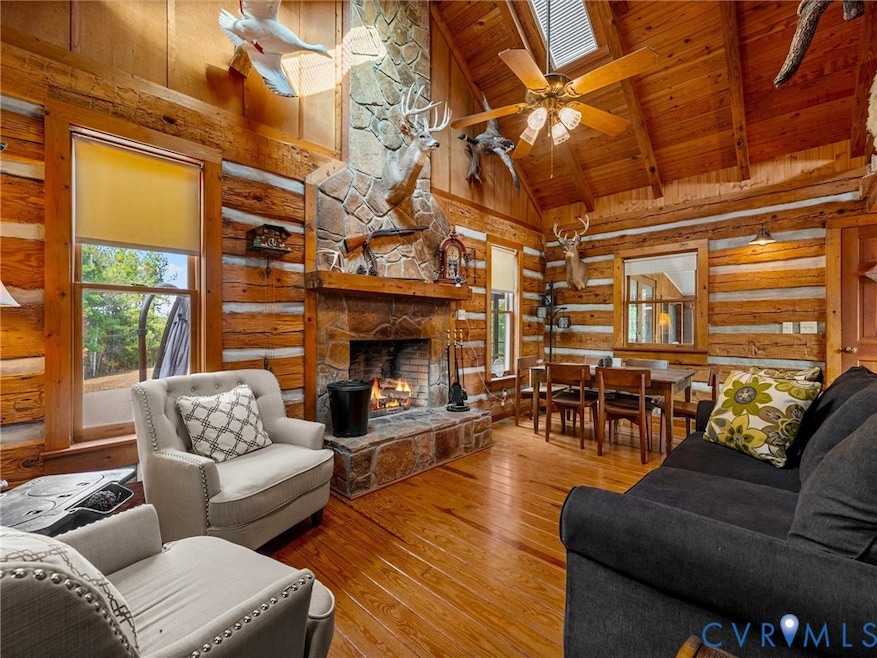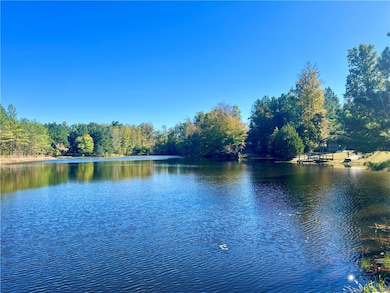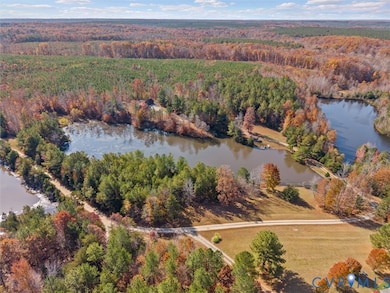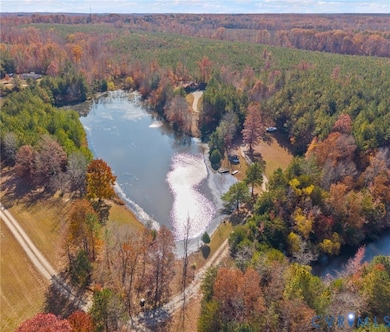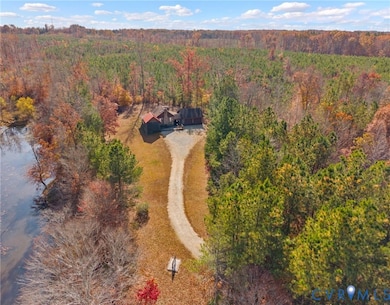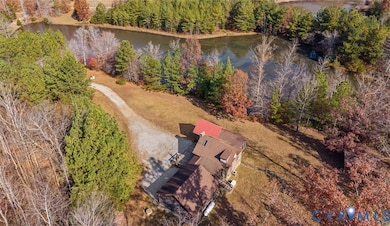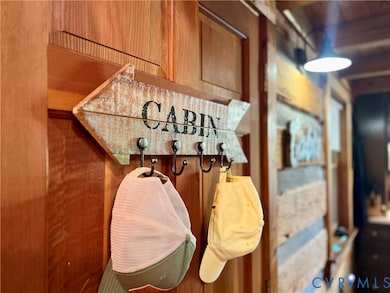837 Briery Hills Dr Meherrin, VA 23954
Estimated payment $1,545/month
Highlights
- Docks
- Custom Home
- Wood Flooring
- Home fronts a pond
- Cathedral Ceiling
- Loft
About This Home
'CABIN COVE', a SECLUDED WATERFRONT RETREAT that will make every day feel like a holiday! The custom built cabin on a knoll in the forest overlooking a completely owned LARGE STOCKED POND, is just outside of Farmville and was built with Southern Red Pine from a cabin in Kentucky. Drive down the long, winding PRIVATE driveway to your very own secluded getaway on 6.1 acres with all the comforts of modern amenities. There is so much to enjoy; FISHING, KAYAKING, SWIMMING, HIKING, EXPLORING, CAMPFIRES, HUNTING, WATERFRONT PAVILION PARTIES & MORE! The cabin boasts a floor-to-ceiling STONE FIREPLACE in the family room, dining area open to full kitchen with farm sink and island (and ALL APPLIANCES), WATERFRONT from the sunroom (which could be used for a guest room), LARGE SCREENED PORCH, cozy loft bedroom with walk-in closet (bed conveys), laundry closet with washer & dryer, beautiful sparkling rustic bathroom with ceramic tile and glass shower door system, decks-both covered and open, large patio, and BREEZEWAY to the OVERSIZED 2-CAR GARAGE/WORKSHOP! Additional features include; GORGEOUS WOOD FLOORS & WALLS, a WHOLE -HOUSE GENERATOR, heat pump, water softener, FENCED BACKYARD and so much more! BEAUTIFUL VIEWS OF LARGE POND AND FOREST, home is great for full time or part time living and only 9 Mi. to Hampden-Sydney College, 13 Mi. to Longwood University in the Town of Farmville and Green Front Furniture in its renovated tobacco warehouses & the High Bridge Trail State Park, and only 5 Mi. to Briery Creek Wildlife Management Area. Adjoining WATERFRONT 13.5 ACRES (4 PARCELS!) is also available for savvy buyer, with A DISCOUNT PACKAGE PRICE for all nearly 20 ACRES with TWO LARGE PONDS total!!! The LARGE PONDS are tributaries to the 845-acre Briery Creek Lake! Plat is Available! It's your life on your terms (and without breaking the bank) at 'Cabin Cove'!!!
Home Details
Home Type
- Single Family
Est. Annual Taxes
- $800
Year Built
- Built in 2001
Lot Details
- 6.17 Acre Lot
- Home fronts a pond
- Street terminates at a dead end
- Partially Fenced Property
Parking
- 2 Car Direct Access Garage
- Oversized Parking
- Workshop in Garage
- Garage Door Opener
Home Design
- Custom Home
- Craftsman Architecture
- Log Cabin
- Shingle Roof
- Metal Roof
- Wood Siding
- Log Siding
Interior Spaces
- 870 Sq Ft Home
- 2-Story Property
- Beamed Ceilings
- Cathedral Ceiling
- Ceiling Fan
- Skylights
- Stone Fireplace
- Loft
- Screened Porch
- Crawl Space
- Home Security System
Kitchen
- Breakfast Area or Nook
- Oven
- Stove
- Microwave
- Kitchen Island
- Solid Surface Countertops
- Farmhouse Sink
Flooring
- Wood
- Tile
Bedrooms and Bathrooms
- 1 Bedroom
- Walk-In Closet
- 1 Full Bathroom
Laundry
- Dryer
- Washer
Outdoor Features
- Docks
- Patio
- Exterior Lighting
- Gazebo
- Breezeway
Schools
- Prince Edward Elementary And Middle School
- Prince Edward High School
Utilities
- Cooling Available
- Heat Pump System
- Power Generator
- Well
- Septic Tank
Listing and Financial Details
- Tax Lot A
- Assessor Parcel Number 103-6-A
Map
Home Values in the Area
Average Home Value in this Area
Tax History
| Year | Tax Paid | Tax Assessment Tax Assessment Total Assessment is a certain percentage of the fair market value that is determined by local assessors to be the total taxable value of land and additions on the property. | Land | Improvement |
|---|---|---|---|---|
| 2024 | $717 | $140,600 | $24,300 | $116,300 |
| 2023 | $675 | $140,600 | $24,300 | $116,300 |
| 2022 | $675 | $140,600 | $24,300 | $116,300 |
| 2021 | $675 | $140,600 | $24,300 | $116,300 |
| 2020 | $635 | $124,500 | $22,300 | $102,200 |
| 2019 | $635 | $124,500 | $22,300 | $102,200 |
| 2018 | $635 | $124,500 | $22,300 | $102,200 |
| 2017 | $635 | $124,500 | $22,300 | $102,200 |
| 2016 | $635 | $124,500 | $22,300 | $102,200 |
| 2015 | $610 | $124,500 | $22,300 | $102,200 |
| 2014 | $765 | $162,700 | $30,500 | $132,200 |
| 2013 | $683 | $162,700 | $30,500 | $132,200 |
Property History
| Date | Event | Price | List to Sale | Price per Sq Ft | Prior Sale |
|---|---|---|---|---|---|
| 11/11/2025 11/11/25 | Pending | -- | -- | -- | |
| 11/10/2025 11/10/25 | For Sale | $279,950 | +76.0% | $322 / Sq Ft | |
| 10/30/2015 10/30/15 | Sold | $159,100 | -- | $161 / Sq Ft | View Prior Sale |
Purchase History
| Date | Type | Sale Price | Title Company |
|---|---|---|---|
| Warranty Deed | $159,100 | None Available |
Mortgage History
| Date | Status | Loan Amount | Loan Type |
|---|---|---|---|
| Open | $110,000 | New Conventional |
Source: Central Virginia Regional MLS
MLS Number: 2528638
APN: 103-6-A
- 4 LOTS Briery Hills Dr
- 15 Farmville Rd Unit 4
- 15 Farmville Rd Unit 1
- 15 Farmville Rd
- 0 Farmville Rd
- 15 Farmville Rd Unit 3
- 000 Farmville Rd
- 171 Watson Blvd
- 12232 Farmville Rd
- 14504 Farmville Rd
- 12196 Farmville Rd
- 2341 Chappell Rd
- 0 Loman Rd Unit 2523777
- 0 Chappell Rd
- 4621 Meherrin Rd
- 00 County Line Rd
- 1654 Abilene Rd
- 0 Meherrin Rd Unit VAPE2000112
- 1622 Abilene Rd
- 75 Slaydon Forest Dr
